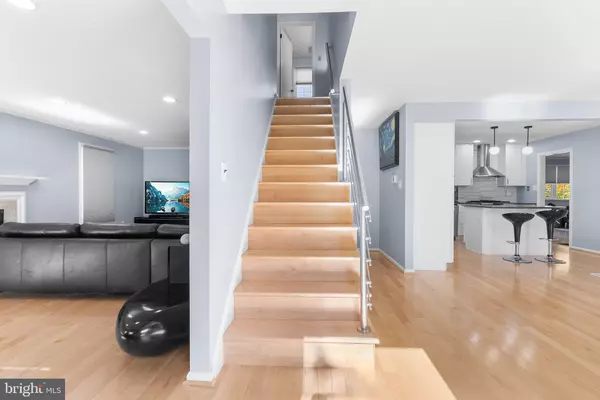$842,000
$838,000
0.5%For more information regarding the value of a property, please contact us for a free consultation.
1 BERKSHIRE DR Wayne, PA 19087
4 Beds
4 Baths
2,234 SqFt
Key Details
Sold Price $842,000
Property Type Single Family Home
Sub Type Detached
Listing Status Sold
Purchase Type For Sale
Square Footage 2,234 sqft
Price per Sqft $376
Subdivision None Available
MLS Listing ID PACT2085590
Sold Date 11/18/24
Style Colonial
Bedrooms 4
Full Baths 3
Half Baths 1
HOA Y/N N
Abv Grd Liv Area 2,234
Originating Board BRIGHT
Year Built 1971
Annual Tax Amount $9,717
Tax Year 2023
Lot Size 1.300 Acres
Acres 1.3
Lot Dimensions 0.00 x 0.00
Property Description
Welcome to 1 Berkshire Drive, a beautifully appointed residence on an idyllic cul-de-sac in Wayne. This spacious home in award winning Tredyffrin Easttown School District is on 1.3 acres and is move in ready with many updates throughout the home. This charming home featuring spacious living areas filled with natural light, a gourmet kitchen with stainless steel appliances, and inviting outdoor spaces ideal for entertaining. The well-manicured yard provides a serene retreat, while the location boasts easy access to local amenities, parks, and top-rated schools. On the first floor enjoy the oversized living room with a fireplace, the open floor plan dining room and island kitchen with upgraded appliances and hardwood floors. Past the kitchen you'll find the laundry room and the family room with built-ins, hardwood flooring, and access to the back deck as well as the two-car garage. Upstairs you will find four bedrooms with a hall full bath as well as a generous sized master suite with closet and additional full bath. The finished basement offers a potential fifth bedroom or home office, an additional living area, a dry bar, a full bath, ample storage, and an outside entrance to the patio, rear yard, and in-ground pool. Conveniently located near shopping, schools, public transportation, and highway access! This property comes with a 1 year HSA home warranty
Location
State PA
County Chester
Area Tredyffrin Twp (10343)
Zoning RESIDENTIAL
Rooms
Basement Partially Finished
Interior
Hot Water Natural Gas
Heating Forced Air
Cooling Central A/C
Fireplaces Number 1
Fireplace Y
Heat Source Natural Gas
Exterior
Parking Features Garage - Side Entry
Garage Spaces 2.0
Pool Fenced
Water Access N
Accessibility None
Attached Garage 2
Total Parking Spaces 2
Garage Y
Building
Story 2
Foundation Active Radon Mitigation
Sewer Public Sewer
Water Public
Architectural Style Colonial
Level or Stories 2
Additional Building Above Grade, Below Grade
New Construction N
Schools
Elementary Schools New Eagle
Middle Schools Valley Forge
High Schools Conestoga
School District Tredyffrin-Easttown
Others
Senior Community No
Tax ID 43-06K-0003.01D0
Ownership Fee Simple
SqFt Source Assessor
Special Listing Condition Standard
Read Less
Want to know what your home might be worth? Contact us for a FREE valuation!

Our team is ready to help you sell your home for the highest possible price ASAP

Bought with Rosie T Foster • Compass RE
GET MORE INFORMATION





