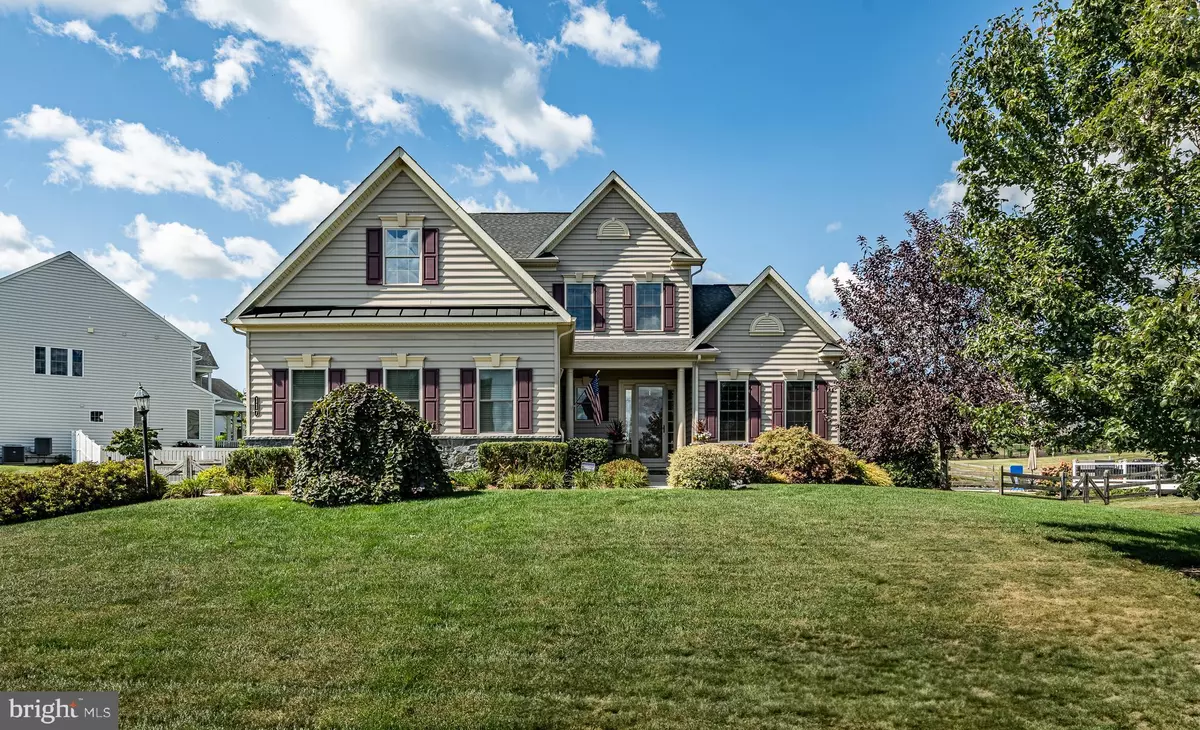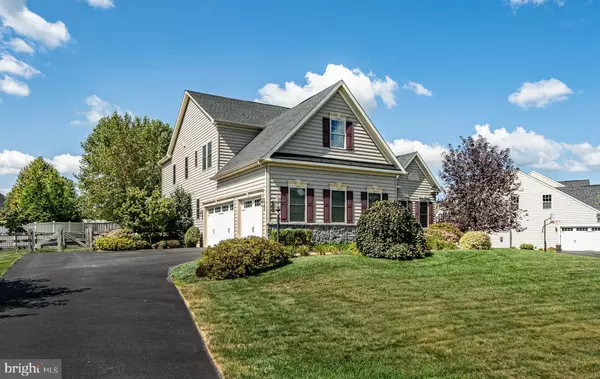$930,000
$930,000
For more information regarding the value of a property, please contact us for a free consultation.
117 PIERCE LN Kennett Square, PA 19348
4 Beds
4 Baths
4,427 SqFt
Key Details
Sold Price $930,000
Property Type Single Family Home
Sub Type Detached
Listing Status Sold
Purchase Type For Sale
Square Footage 4,427 sqft
Price per Sqft $210
Subdivision Richardsons Run
MLS Listing ID PACT2074698
Sold Date 11/22/24
Style Traditional
Bedrooms 4
Full Baths 3
Half Baths 1
HOA Fees $110/mo
HOA Y/N Y
Abv Grd Liv Area 3,485
Originating Board BRIGHT
Year Built 2015
Annual Tax Amount $13,603
Tax Year 2023
Lot Size 0.464 Acres
Acres 0.46
Lot Dimensions 0.00 x 0.00
Property Description
Nestled in the highly desirable community of Richardson's Run in Kennett Square, this impeccably maintained move-in ready home offers an exquisite blend of luxury and comfort. The main level boasts a beautiful foyer area, an office with french doors and custom built in cabinetry, a serene primary suite featuring a spa-like bathroom with double vanities, an expansive floor-to-ceiling tiled shower, and a massive walk-in closet. The gourmet kitchen is a chef's dream, equipped with a grand island, stunning tile backsplash, sleek stainless steel appliances, and elegant countertops. The open-concept layout flows seamlessly into the dining area and a cozy two story family room, anchored by a striking floor-to-ceiling stone fireplace and coffered ceiling. Step outside to the covered porch with a hot tub and a patio that overlooks a beautifully landscaped, fully fenced rear yard, perfect for relaxation and entertaining. Upstairs, you'll find three generously sized bedrooms with ample closet space, a stylish hall bath, and a versatile finished loft area. The finished walk-out basement adds a wealth of space, including an exercise room, full bathroom and abundant storage. Additional features include a 3-car garage. Located in the award-winning Kennett Consolidated School District and minutes from Longwood Gardens, downtown Kennett Square's vibrant restaurants, and shopping.
Location
State PA
County Chester
Area Kennett Twp (10362)
Zoning R10
Rooms
Other Rooms Primary Bedroom, Primary Bathroom
Basement Daylight, Full, Walkout Stairs
Main Level Bedrooms 1
Interior
Interior Features Built-Ins, Ceiling Fan(s), Combination Kitchen/Living, Crown Moldings, Family Room Off Kitchen, Floor Plan - Open, Kitchen - Island, Pantry, Recessed Lighting, Walk-in Closet(s), Wood Floors
Hot Water Natural Gas
Heating Forced Air
Cooling Central A/C
Fireplaces Number 1
Fireplaces Type Gas/Propane, Mantel(s), Stone
Fireplace Y
Heat Source Natural Gas
Laundry Main Floor
Exterior
Parking Features Garage - Side Entry, Garage Door Opener
Garage Spaces 3.0
Water Access N
Accessibility None
Attached Garage 3
Total Parking Spaces 3
Garage Y
Building
Story 2
Foundation Permanent
Sewer Public Sewer
Water Public
Architectural Style Traditional
Level or Stories 2
Additional Building Above Grade, Below Grade
New Construction N
Schools
School District Kennett Consolidated
Others
HOA Fee Include Common Area Maintenance,Trash
Senior Community No
Tax ID 62-04 -0130.0800
Ownership Fee Simple
SqFt Source Assessor
Special Listing Condition Standard
Read Less
Want to know what your home might be worth? Contact us for a FREE valuation!

Our team is ready to help you sell your home for the highest possible price ASAP

Bought with Stephen Novak • RE/MAX Direct
GET MORE INFORMATION





