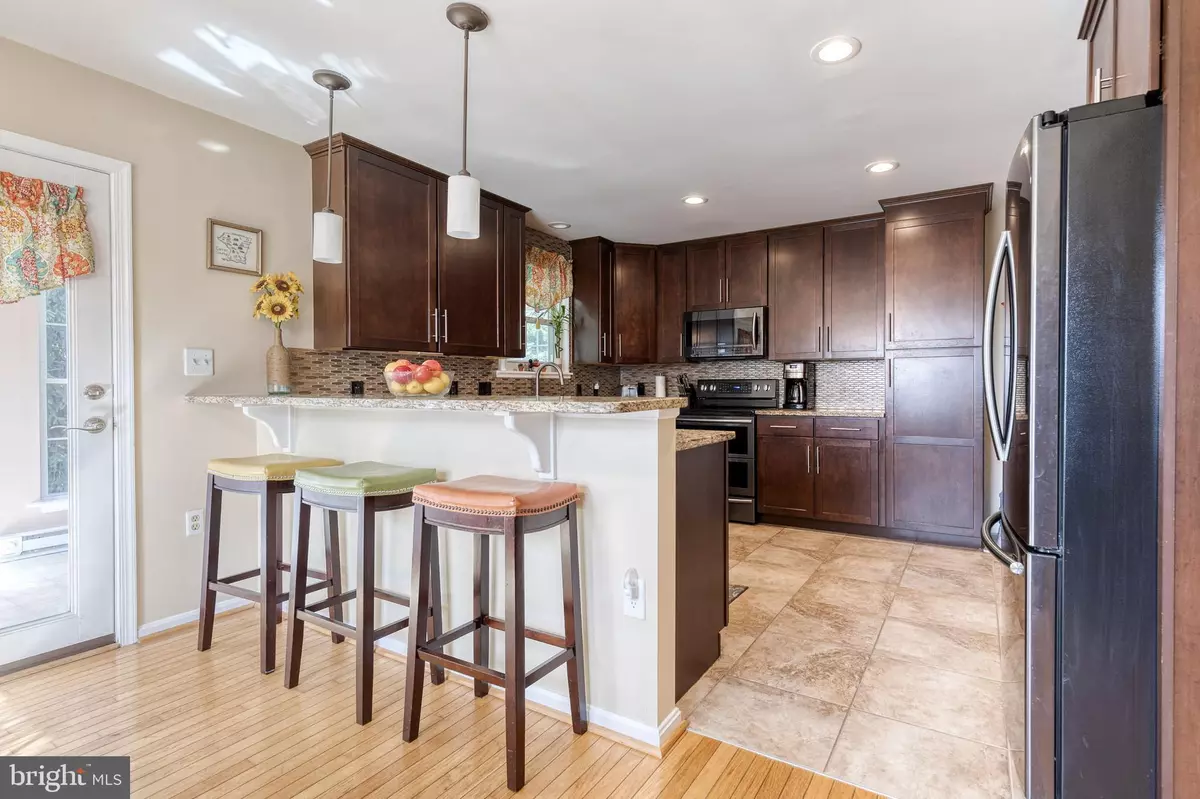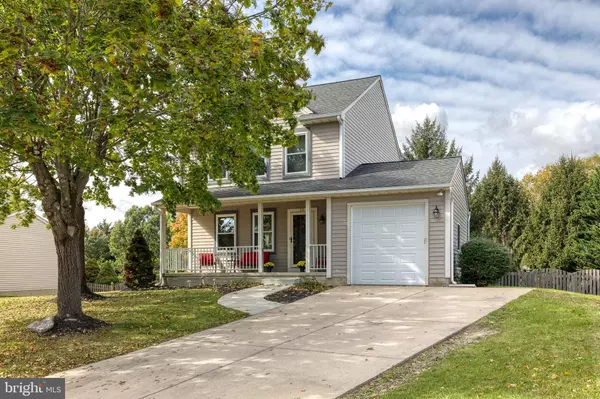$479,000
$479,000
For more information regarding the value of a property, please contact us for a free consultation.
20 SPYGLASS CT Westminster, MD 21158
3 Beds
4 Baths
2,006 SqFt
Key Details
Sold Price $479,000
Property Type Single Family Home
Sub Type Detached
Listing Status Sold
Purchase Type For Sale
Square Footage 2,006 sqft
Price per Sqft $238
Subdivision Eagleview Estates
MLS Listing ID MDCR2023102
Sold Date 11/21/24
Style Colonial
Bedrooms 3
Full Baths 3
Half Baths 1
HOA Fees $16/ann
HOA Y/N Y
Abv Grd Liv Area 1,568
Originating Board BRIGHT
Year Built 1993
Annual Tax Amount $5,804
Tax Year 2024
Lot Size 0.369 Acres
Acres 0.37
Property Description
***Seller has accepted an offer. The listing is temporary off market while we wait for signatures from relocation company.***Welcome to 20 Spyglass Ct.! Nestled on quiet residential street in Eagleview Estates, this 3-bedroom, 3.5-bathroom Westminster home has so much to offer. A beautiful gourmet eat-in kitchen with ample counter and cabinet space. Four-seasons sun room, finished basement with full bathroom, screened in patio, .37 tree-lined lot with a fully fenced rear yard, and so much more! Outdoor enthusiasts will love proximity to local parks and nature trails. Minutes from the Carroll County Agricultural Center, McDaniel College, and many local conveniences. Do not wait! Schedule your tour today!
Location
State MD
County Carroll
Zoning R-100
Rooms
Basement Connecting Stairway, Rear Entrance, Daylight, Full, Fully Finished, Walkout Level
Interior
Interior Features Attic, Built-Ins, Ceiling Fan(s), Combination Kitchen/Dining, Crown Moldings, Kitchen - Eat-In, Kitchen - Gourmet, Recessed Lighting, Upgraded Countertops, Wood Floors, Other
Hot Water Electric
Heating Heat Pump(s)
Cooling Central A/C
Equipment Dishwasher, Exhaust Fan, Oven/Range - Electric, Refrigerator, Built-In Microwave, Washer/Dryer Hookups Only
Fireplace N
Appliance Dishwasher, Exhaust Fan, Oven/Range - Electric, Refrigerator, Built-In Microwave, Washer/Dryer Hookups Only
Heat Source Electric
Exterior
Exterior Feature Porch(es)
Parking Features Built In
Garage Spaces 3.0
Fence Rear
Water Access N
Roof Type Asphalt
Accessibility None
Porch Porch(es)
Road Frontage City/County, Public
Attached Garage 1
Total Parking Spaces 3
Garage Y
Building
Lot Description Trees/Wooded, Open
Story 2
Foundation Other
Sewer Public Sewer
Water Public
Architectural Style Colonial
Level or Stories 2
Additional Building Above Grade, Below Grade
New Construction N
Schools
School District Carroll County Public Schools
Others
Senior Community No
Tax ID 0707118406
Ownership Fee Simple
SqFt Source Assessor
Special Listing Condition Standard
Read Less
Want to know what your home might be worth? Contact us for a FREE valuation!

Our team is ready to help you sell your home for the highest possible price ASAP

Bought with DAVID EVANS • Cummings & Co. Realtors
GET MORE INFORMATION





