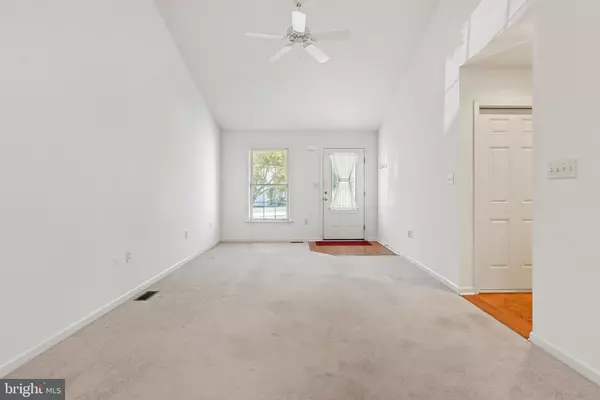$290,000
$295,000
1.7%For more information regarding the value of a property, please contact us for a free consultation.
2323 GLEIM DR Enola, PA 17025
2 Beds
2 Baths
1,216 SqFt
Key Details
Sold Price $290,000
Property Type Townhouse
Sub Type Interior Row/Townhouse
Listing Status Sold
Purchase Type For Sale
Square Footage 1,216 sqft
Price per Sqft $238
Subdivision Quigley Cove
MLS Listing ID PACB2036022
Sold Date 11/22/24
Style Ranch/Rambler
Bedrooms 2
Full Baths 2
HOA Fees $75/mo
HOA Y/N Y
Abv Grd Liv Area 1,216
Originating Board BRIGHT
Year Built 2007
Annual Tax Amount $2,734
Tax Year 2024
Lot Size 3,485 Sqft
Acres 0.08
Property Description
Welcome to this ranch-style townhome and enjoy the convenience of one-floor living! The spacious Living Room and Kitchen feature vaulted ceilings creating an open and airy atmosphere. The well-appointed Kitchen boasts elegant oak cabinets, solid surface counters, and a stylish tiled backsplash. Solar tubes add an abundance of natural light, enhancing the warmth of this space. Retreat to the primary bedroom, complete with an ensuite for added privacy and convenience. A second bedroom provides flexibility for guests or a home office, while the hall bathroom serves the needs of family and friends. Enjoy the ease of 1st floor laundry, ensuring practicality in your daily routine. The full unfinished basement, equipped with an egress window, offers endless possibilities for customization – ideal for additional living space, a home gyn, or ample storage. A one-car garage adds to the convenience of this charming townhome, which perfectly blends comfort, style and functionality in a desirable location. Convenient to area shopping, amenities and highways. See today!
Location
State PA
County Cumberland
Area Hampden Twp (14410)
Zoning RESIDENTIAL
Rooms
Other Rooms Living Room, Primary Bedroom, Bedroom 2, Kitchen, Laundry
Basement Interior Access, Poured Concrete, Sump Pump, Unfinished, Windows
Main Level Bedrooms 2
Interior
Interior Features Bathroom - Walk-In Shower, Carpet, Ceiling Fan(s), Combination Kitchen/Dining, Entry Level Bedroom, Floor Plan - Open, Pantry, Primary Bath(s), Recessed Lighting, Solar Tube(s), Upgraded Countertops
Hot Water Electric
Heating Forced Air
Cooling Central A/C
Flooring Carpet, Vinyl, Wood
Equipment Built-In Microwave, Dishwasher, Disposal, Dryer, Oven/Range - Gas, Refrigerator, Washer, Water Heater
Furnishings No
Fireplace N
Appliance Built-In Microwave, Dishwasher, Disposal, Dryer, Oven/Range - Gas, Refrigerator, Washer, Water Heater
Heat Source Natural Gas
Laundry Main Floor
Exterior
Exterior Feature Porch(es)
Parking Features Garage - Front Entry, Garage Door Opener, Inside Access
Garage Spaces 3.0
Water Access N
Roof Type Architectural Shingle,Composite
Accessibility None
Porch Porch(es)
Attached Garage 1
Total Parking Spaces 3
Garage Y
Building
Story 1
Foundation Concrete Perimeter
Sewer Public Sewer
Water Public
Architectural Style Ranch/Rambler
Level or Stories 1
Additional Building Above Grade, Below Grade
New Construction N
Schools
High Schools Cumberland Valley
School District Cumberland Valley
Others
HOA Fee Include Common Area Maintenance,Lawn Maintenance,Snow Removal
Senior Community No
Tax ID 10-13-0997-075
Ownership Fee Simple
SqFt Source Assessor
Acceptable Financing Cash, Conventional
Listing Terms Cash, Conventional
Financing Cash,Conventional
Special Listing Condition Standard
Read Less
Want to know what your home might be worth? Contact us for a FREE valuation!

Our team is ready to help you sell your home for the highest possible price ASAP

Bought with SUSAN KENT • Howard Hanna Company-Camp Hill
GET MORE INFORMATION





