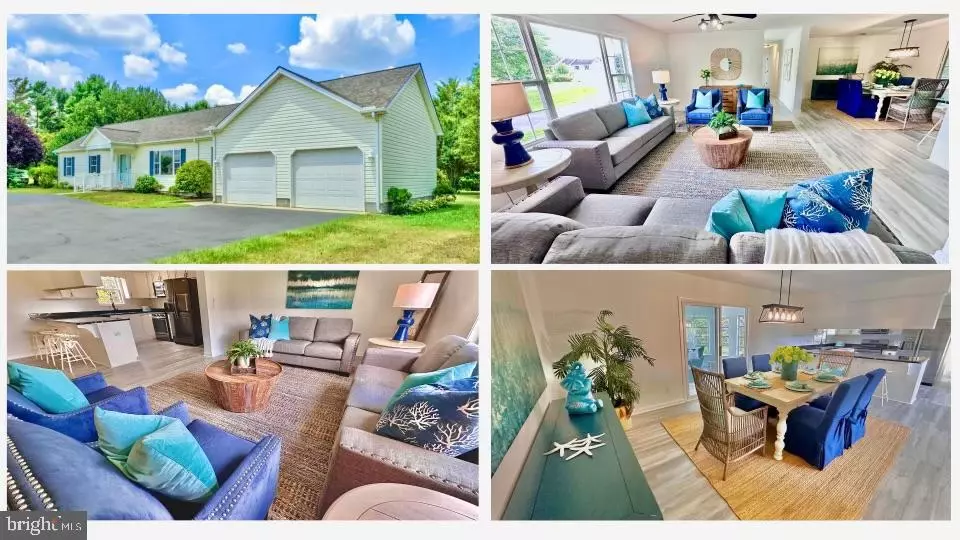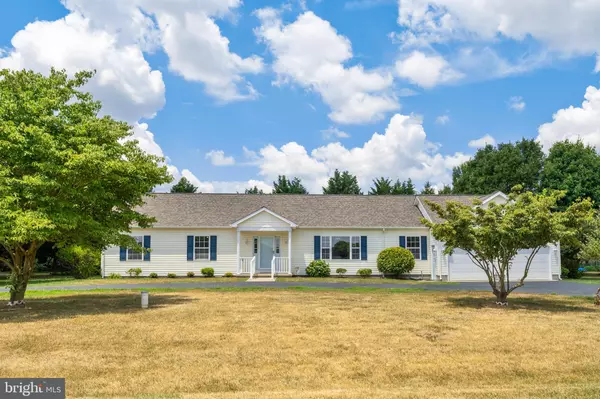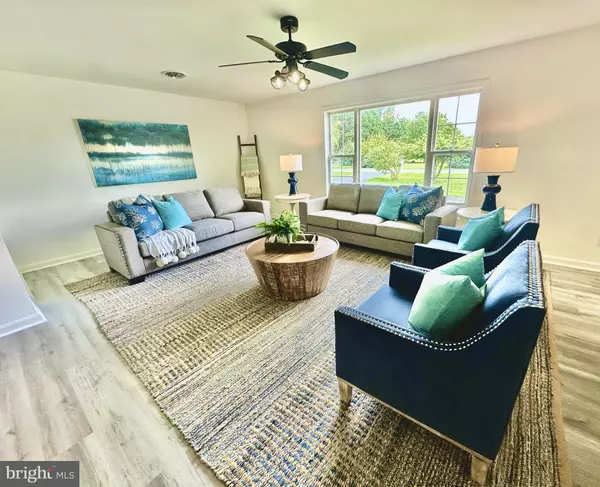$470,000
$489,900
4.1%For more information regarding the value of a property, please contact us for a free consultation.
11664 REED CIR Ridgely, MD 21660
3 Beds
2 Baths
1,967 SqFt
Key Details
Sold Price $470,000
Property Type Single Family Home
Sub Type Detached
Listing Status Sold
Purchase Type For Sale
Square Footage 1,967 sqft
Price per Sqft $238
Subdivision Holly Hill Estates
MLS Listing ID MDCM2004478
Sold Date 11/22/24
Style Ranch/Rambler
Bedrooms 3
Full Baths 2
HOA Y/N N
Abv Grd Liv Area 1,967
Originating Board BRIGHT
Year Built 1998
Annual Tax Amount $3,560
Tax Year 2024
Lot Size 1.000 Acres
Acres 1.0
Property Description
***Welcome to your new sanctuary!!*** Be prepared to walk in the front door and say "WOW!!" This beautifully renovated rambler exudes warmth and charm, making it the perfect place to call home! It is situated in a desirable neighborhood and boasts modern amenities and stylish upgrades throughout! With three bedrooms, two bathrooms, and a host of new features, this property provides a peaceful retreat while still being conveniently close to schools and just a short drive from the Bay Bridge. Updates to the home include new roof, new HVAC, new water heater, new flooring, and SO MUCH MORE!!!
This one is a MUST SEE!!!!
Location
State MD
County Caroline
Zoning R
Rooms
Main Level Bedrooms 3
Interior
Hot Water Electric
Heating Heat Pump(s)
Cooling Central A/C
Flooring Luxury Vinyl Plank
Fireplace N
Heat Source Electric
Exterior
Parking Features Built In, Garage Door Opener, Inside Access
Garage Spaces 2.0
Water Access N
Roof Type Shingle
Accessibility None
Attached Garage 2
Total Parking Spaces 2
Garage Y
Building
Story 1
Foundation Crawl Space
Sewer Private Septic Tank
Water Well
Architectural Style Ranch/Rambler
Level or Stories 1
Additional Building Above Grade, Below Grade
New Construction N
Schools
School District Caroline County Public Schools
Others
Senior Community No
Tax ID 0607014759
Ownership Fee Simple
SqFt Source Assessor
Acceptable Financing Cash, Conventional, FHA, VA
Listing Terms Cash, Conventional, FHA, VA
Financing Cash,Conventional,FHA,VA
Special Listing Condition Standard
Read Less
Want to know what your home might be worth? Contact us for a FREE valuation!

Our team is ready to help you sell your home for the highest possible price ASAP

Bought with Arian Sargent Lucas • Lofgren-Sargent Real Estate
GET MORE INFORMATION





