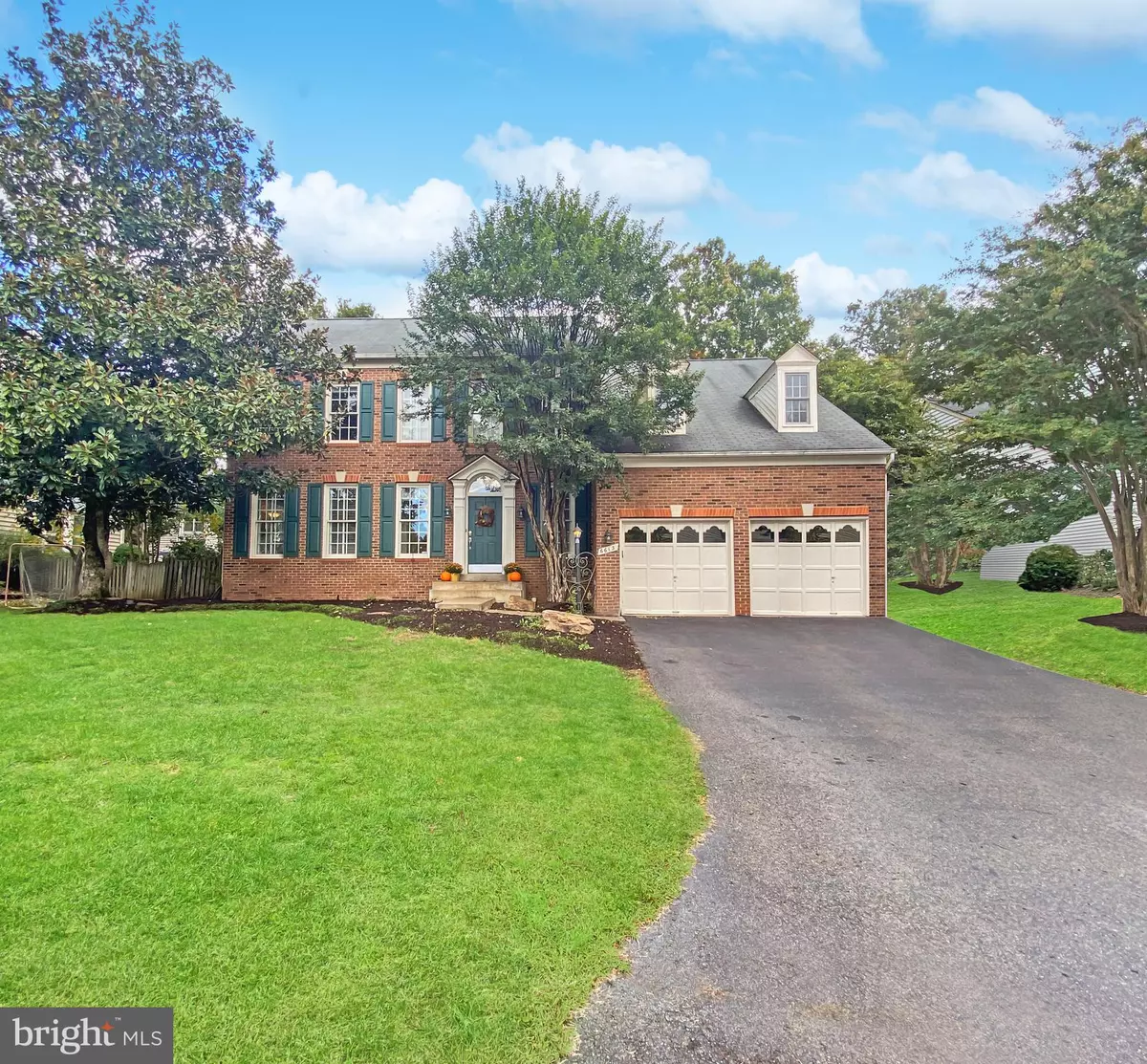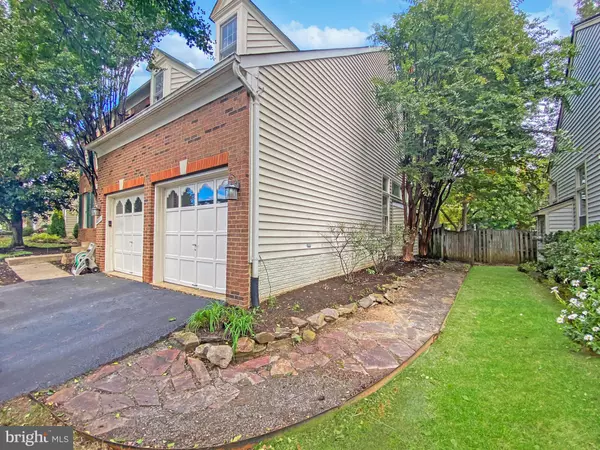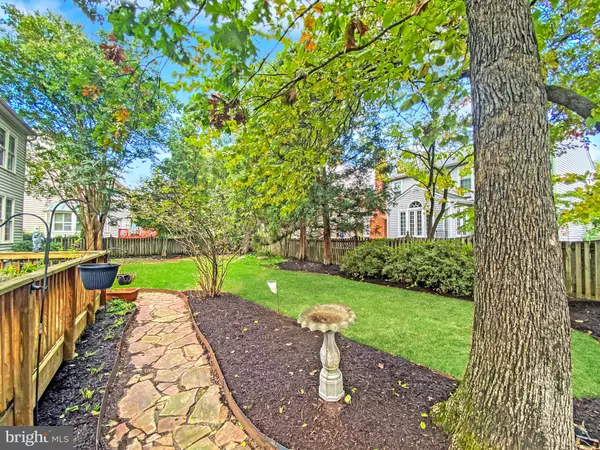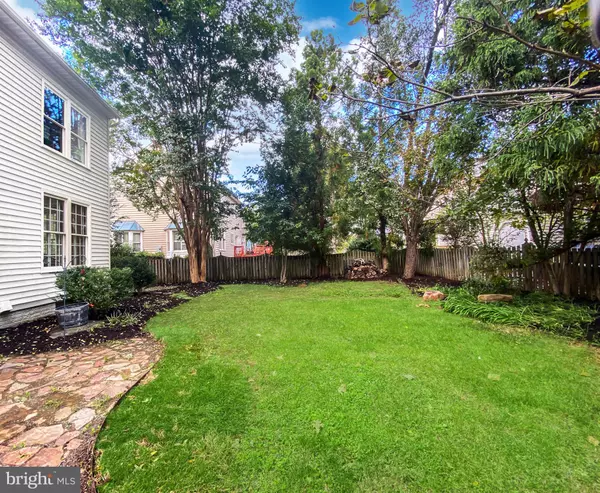$850,000
$824,900
3.0%For more information regarding the value of a property, please contact us for a free consultation.
6613 OAK ROCK CT Centreville, VA 20121
4 Beds
4 Baths
3,420 SqFt
Key Details
Sold Price $850,000
Property Type Single Family Home
Sub Type Detached
Listing Status Sold
Purchase Type For Sale
Square Footage 3,420 sqft
Price per Sqft $248
Subdivision Compton Village
MLS Listing ID VAFX2207196
Sold Date 12/02/24
Style Colonial
Bedrooms 4
Full Baths 3
Half Baths 1
HOA Fees $97/qua
HOA Y/N Y
Abv Grd Liv Area 2,480
Originating Board BRIGHT
Year Built 1996
Annual Tax Amount $8,712
Tax Year 2024
Lot Size 9,739 Sqft
Acres 0.22
Property Description
Welcome home to this stunning, rarely available, brick-front Raleigh III model, tucked away at the end of a peaceful cul-de-sac in amenity-rich Compton Village! With a 4' bump-out on two levels, this home provides both charm and spacious living. Hardwood floors extend through the foyer, living room, and dining room, with newer, gleaming hardwoods on the stairs, upper hall, and all four upper-level bedrooms. The expansive primary bedroom features a walk-in closet and an ensuite bathroom. Ceiling fans are installed in all four bedrooms for added comfort. The gourmet kitchen is a chef's dream, featuring tile floors, granite countertops, a double wall oven, a 5-burner gas cooktop, 42” cabinets, and stainless-steel appliances, including the refrigerator, dishwasher, and microwave. The bright breakfast area overlooks the fenced backyard, which boasts a deck, stone patio, and beautiful landscaping. The kitchen flows into the sunny family room, perfect for gathering around the cozy gas fireplace. For more formal occasions, the living room and dining room offer additional areas for entertaining and relaxation. The fully finished daylight basement offers a spacious rec room, a den/office with a closet (can even be used as a guest bedroom), and a full bathroom. The lush landscaping offers year-round beauty, with something in bloom during every season! This sought-after community offers an extensive hiking trail system, a pond with a gazebo, a community pool, 2 tennis/multi-use courts, several tot lots, and community center rental.**Additional highlights of this home include Hunter wood blinds, an irrigation system, and abundant storage throughout.**Updated roof, furnace, appliances, and more**Convenient to shopping, dining, parks, and easy access to major commuter routes** INTERIOR PHOTOS COMING TOMORROW
Location
State VA
County Fairfax
Zoning 303
Direction East
Rooms
Other Rooms Living Room, Dining Room, Primary Bedroom, Bedroom 2, Bedroom 3, Bedroom 4, Kitchen, Family Room, Breakfast Room, Recreation Room, Bonus Room
Basement Fully Finished, Daylight, Full
Interior
Interior Features Kitchen - Table Space, Window Treatments, Wood Floors, Attic, Breakfast Area, Ceiling Fan(s), Chair Railings, Crown Moldings, Family Room Off Kitchen, Formal/Separate Dining Room, Kitchen - Gourmet, Kitchen - Island, Pantry, Upgraded Countertops, Walk-in Closet(s), Primary Bath(s)
Hot Water Natural Gas
Heating Forced Air, Central
Cooling Ceiling Fan(s), Central A/C
Flooring Carpet, Ceramic Tile, Hardwood
Fireplaces Number 1
Fireplaces Type Mantel(s)
Equipment Cooktop, Dishwasher, Oven - Double, Refrigerator, Built-In Microwave, Disposal, Icemaker, Oven - Wall, Stainless Steel Appliances, Water Heater, Washer, Dryer
Fireplace Y
Window Features Palladian
Appliance Cooktop, Dishwasher, Oven - Double, Refrigerator, Built-In Microwave, Disposal, Icemaker, Oven - Wall, Stainless Steel Appliances, Water Heater, Washer, Dryer
Heat Source Natural Gas
Exterior
Exterior Feature Deck(s), Patio(s)
Parking Features Garage - Front Entry, Garage Door Opener
Garage Spaces 2.0
Fence Rear
Amenities Available Pool - Outdoor, Community Center, Common Grounds, Tennis Courts, Tot Lots/Playground, Basketball Courts, Jog/Walk Path, Party Room
Water Access N
Accessibility None
Porch Deck(s), Patio(s)
Attached Garage 2
Total Parking Spaces 2
Garage Y
Building
Lot Description Front Yard, Pipe Stem, Rear Yard, Cul-de-sac
Story 3
Foundation Concrete Perimeter
Sewer Public Sewer
Water Public
Architectural Style Colonial
Level or Stories 3
Additional Building Above Grade, Below Grade
Structure Type Cathedral Ceilings,9'+ Ceilings,Vaulted Ceilings
New Construction N
Schools
Elementary Schools Centreville
Middle Schools Liberty
High Schools Centreville
School District Fairfax County Public Schools
Others
HOA Fee Include Management,Pool(s),Snow Removal,Trash,Common Area Maintenance
Senior Community No
Tax ID 0653 12050039
Ownership Fee Simple
SqFt Source Assessor
Special Listing Condition Standard
Read Less
Want to know what your home might be worth? Contact us for a FREE valuation!

Our team is ready to help you sell your home for the highest possible price ASAP

Bought with Chris L Walters • RE/MAX Executives
GET MORE INFORMATION





