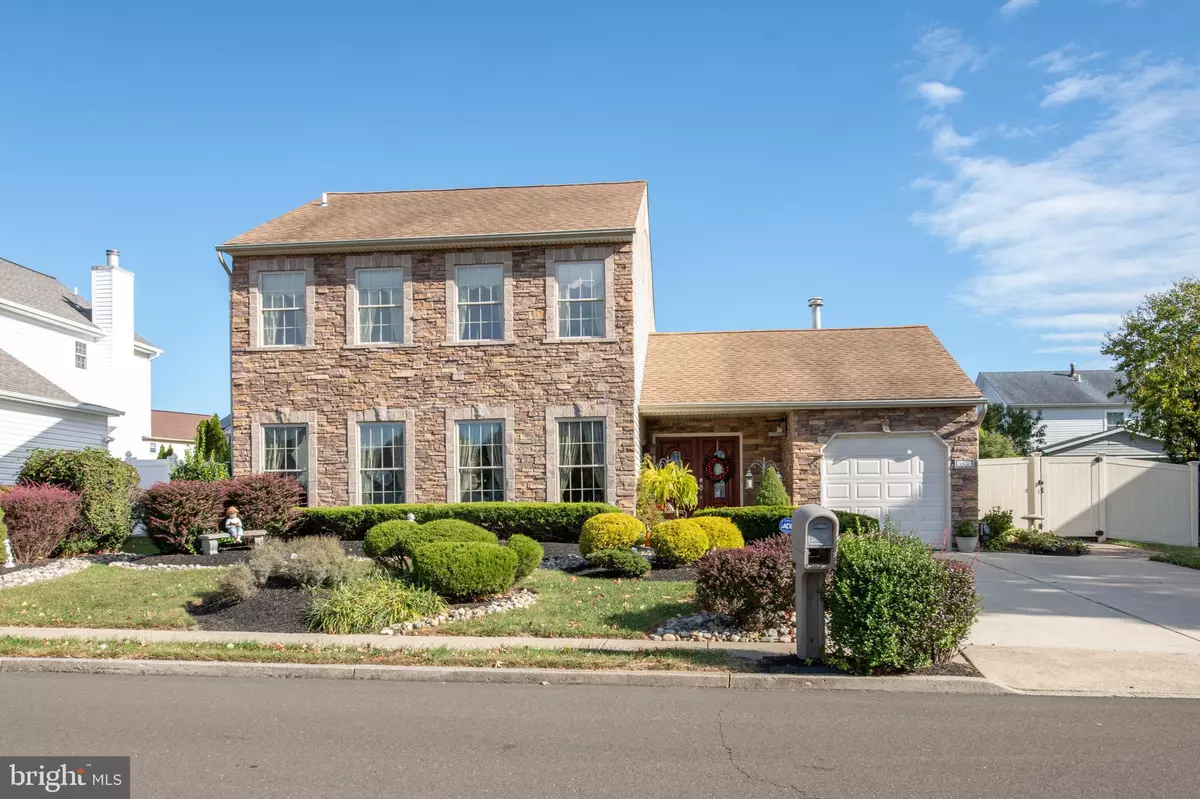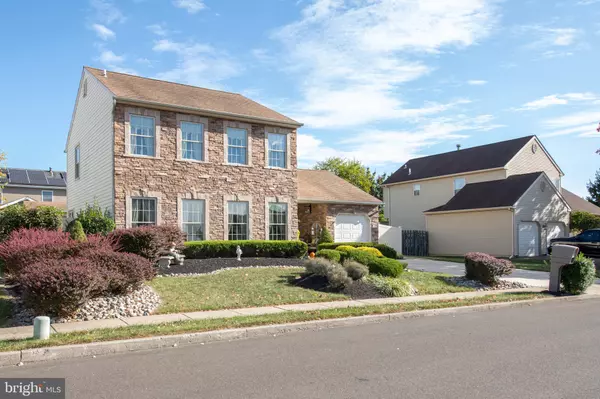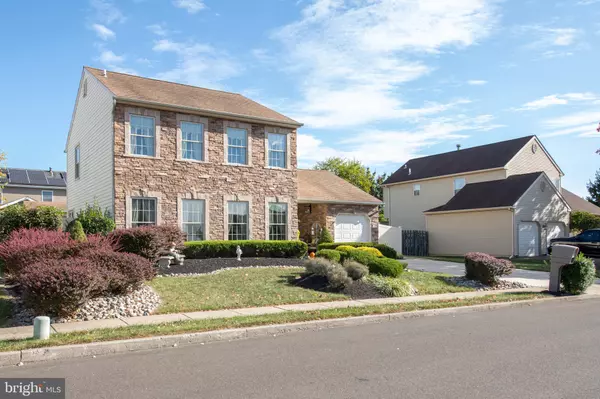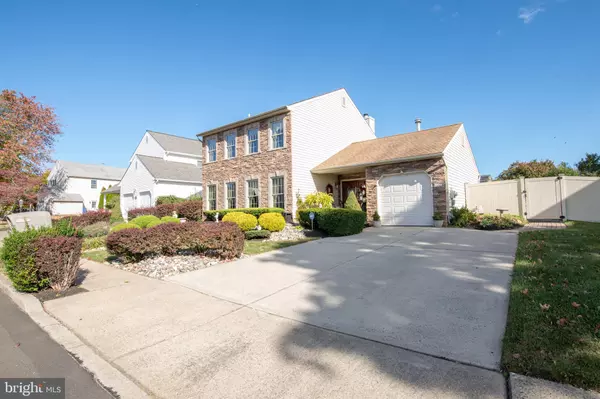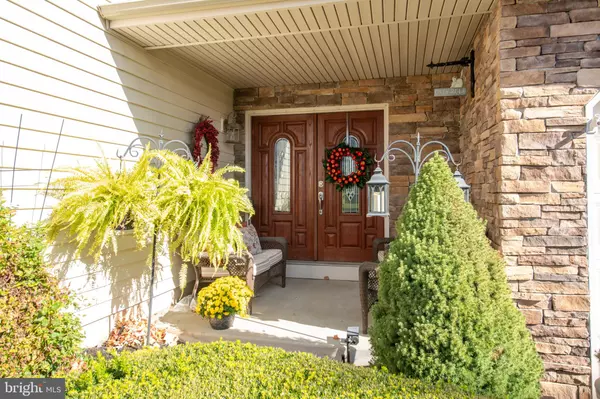$500,000
$525,000
4.8%For more information regarding the value of a property, please contact us for a free consultation.
1472 CUSTOM HOUSE SQ Bensalem, PA 19020
3 Beds
3 Baths
1,841 SqFt
Key Details
Sold Price $500,000
Property Type Single Family Home
Sub Type Detached
Listing Status Sold
Purchase Type For Sale
Square Footage 1,841 sqft
Price per Sqft $271
Subdivision Village Greene
MLS Listing ID PABU2081646
Sold Date 11/29/24
Style Colonial
Bedrooms 3
Full Baths 2
Half Baths 1
HOA Y/N N
Abv Grd Liv Area 1,841
Originating Board BRIGHT
Year Built 1989
Annual Tax Amount $7,072
Tax Year 2024
Lot Size 7,500 Sqft
Acres 0.17
Lot Dimensions 75.00 x 100.00
Property Description
Home Sweet Home in Village Greene! Welcome to this stunning three-bedroom, two-and-a-half bath colonial located in one of Bensalem's most sought after communities. Situated on a quiet cul-de-sac, this home offers a blend of classic elegance and modern comfort. As you approach, you'll be greeted by meticulous landscaping that enhances the home's curb appeal. The beautiful Bucks County stacked stone facade and keystone headers add a touch of sophistication, letting you know you've arrived at something special. Step inside through the striking wooden double doors into a bright and airy foyer featuring wide plank flooring. To your left, enter the formal living room with soft, light colored carpets and floor to ceiling windows that flood the space with natural light, creating a bright and inviting atmosphere. Flow seamlessly into the formal dining room, perfect for hosting dinners and gatherings, plenty of space to entertain. The heart of the home is the country style kitchen which boasts oak cabinetry, granite countertops, and stainless steel appliances. The wide plank flooring continues here, adding warmth and charm, while the cozy breakfast nook overlooks the family room. In the family room, enjoy relaxing by the fireplace or step outside to the gorgeous rear yard. Out back the meticulous landscaping continues, creating a serene and private setting perfect for outdoor activities. A bonus shed offers additional storage for tools and gardening equipment, making it easy to maintain this beautiful yard. The first floor is completed by a convenient half bath, a laundry room, and inside access to the garage, which offers ample space for storage and or parking. Upstairs, the primary suite offers a private retreat with an en-suite bath, walk in closet and vaulted ceiling and fan. There are two additional nice-sized bedrooms and a hall bath, making this an ideal home for someone seeking space and comfort. The home is conveniently located near schools, parks, shopping, dining and easy access to highways and commuting. Don't miss your chance to own this gem in Village Greene!
Location
State PA
County Bucks
Area Bensalem Twp (10102)
Zoning R2
Rooms
Other Rooms Living Room, Dining Room, Primary Bedroom, Bedroom 2, Bedroom 3, Kitchen, Family Room, Breakfast Room, Laundry, Bathroom 2, Primary Bathroom
Interior
Hot Water Natural Gas
Heating Forced Air
Cooling Central A/C
Fireplaces Number 1
Fireplace Y
Heat Source Natural Gas
Exterior
Parking Features Inside Access
Garage Spaces 1.0
Water Access N
Accessibility None
Attached Garage 1
Total Parking Spaces 1
Garage Y
Building
Story 2
Foundation Slab
Sewer Public Sewer
Water Public
Architectural Style Colonial
Level or Stories 2
Additional Building Above Grade, Below Grade
New Construction N
Schools
School District Bensalem Township
Others
Senior Community No
Tax ID 02-032-359
Ownership Fee Simple
SqFt Source Assessor
Acceptable Financing Cash, Conventional, FHA, VA
Listing Terms Cash, Conventional, FHA, VA
Financing Cash,Conventional,FHA,VA
Special Listing Condition Standard
Read Less
Want to know what your home might be worth? Contact us for a FREE valuation!

Our team is ready to help you sell your home for the highest possible price ASAP

Bought with Kolawole L Ojulari • Whitney Sims Realty LLC
GET MORE INFORMATION

