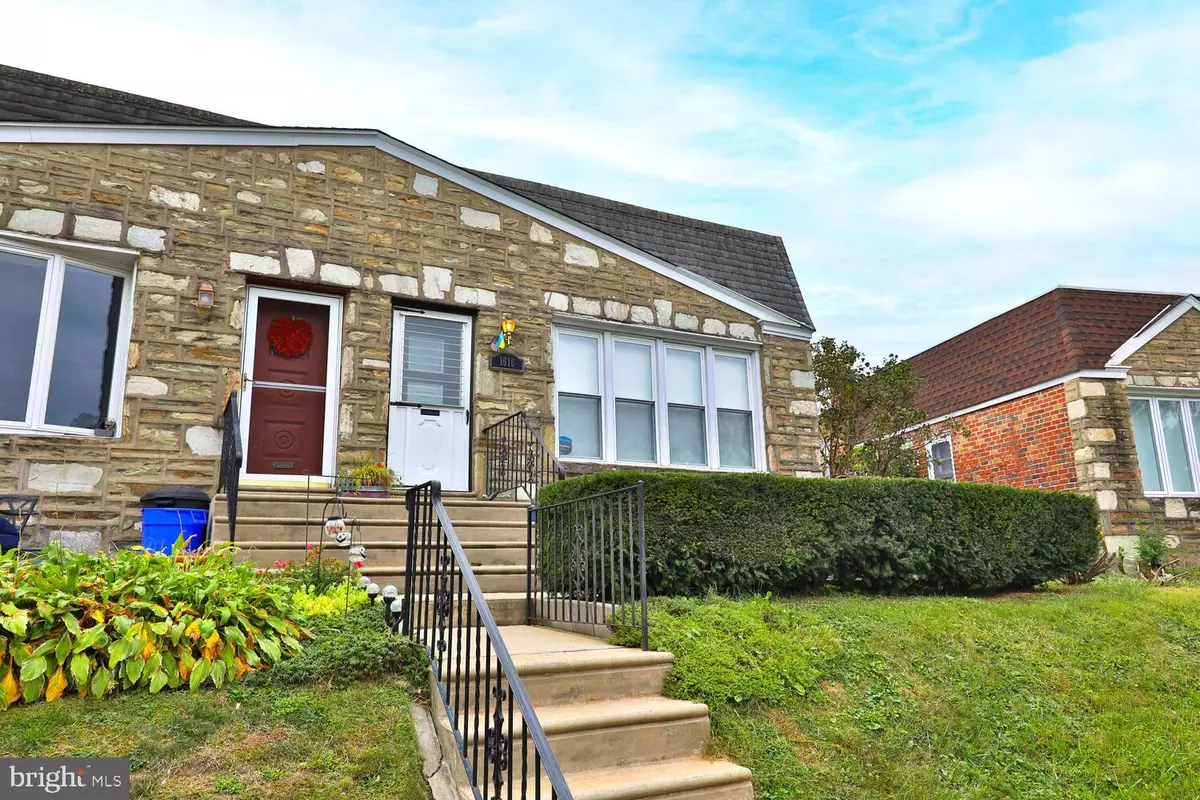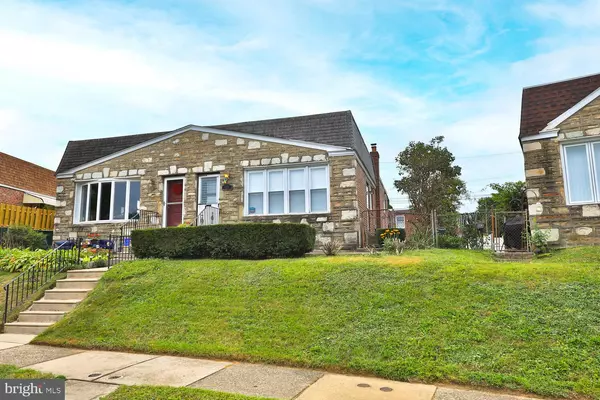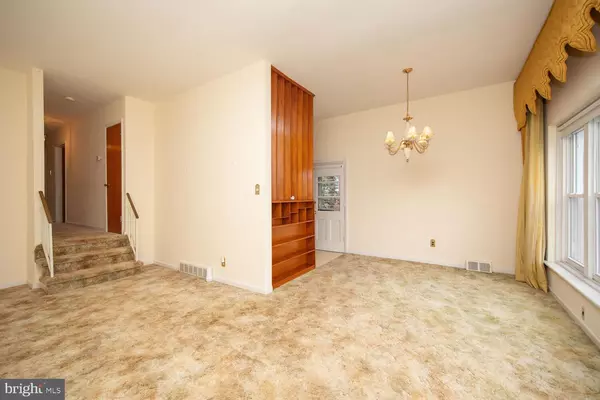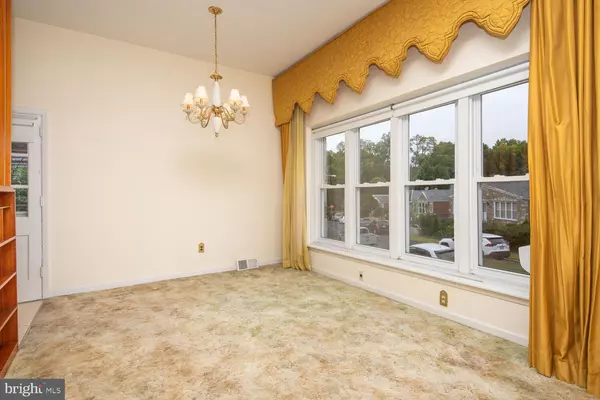$285,000
$298,500
4.5%For more information regarding the value of a property, please contact us for a free consultation.
1616 PLACID ST Philadelphia, PA 19152
3 Beds
2 Baths
1,666 SqFt
Key Details
Sold Price $285,000
Property Type Single Family Home
Sub Type Twin/Semi-Detached
Listing Status Sold
Purchase Type For Sale
Square Footage 1,666 sqft
Price per Sqft $171
Subdivision Bustleton
MLS Listing ID PAPH2392950
Sold Date 12/03/24
Style Ranch/Rambler
Bedrooms 3
Full Baths 1
Half Baths 1
HOA Y/N N
Abv Grd Liv Area 1,066
Originating Board BRIGHT
Year Built 1957
Annual Tax Amount $3,212
Tax Year 2024
Lot Size 3,253 Sqft
Acres 0.07
Lot Dimensions 26.00 x 98.00
Property Description
Charming 1950s Ranchette in Bustleton
Don't miss your chance to own this well-maintained 3-bedroom, 1.5-bathroom ranchette in the sought-after Bustleton section of Philadelphia. This classic 1950s home has retained its original charm with its vintage bathrooms and kitchen, offering a nostalgic touch for those who appreciate period details.
Enjoy the beauty of a perennial garden, perfect for outdoor relaxation. The property includes off-street parking, an attached 1-car garage, and a spacious basement with laundry facilities. Located conveniently to the vibrant offerings of The Greater Northeast Philadelphia, this home is ready to welcome its new owner.
See the potential and charm for yourself!
Location
State PA
County Philadelphia
Area 19152 (19152)
Zoning RSA3
Rooms
Other Rooms Living Room, Kitchen, Family Room, Laundry, Bathroom 1, Bathroom 2
Basement Combination, Connecting Stairway, Daylight, Partial, Heated, Interior Access, Outside Entrance, Partially Finished, Poured Concrete, Rear Entrance, Walkout Level, Windows
Main Level Bedrooms 3
Interior
Interior Features Carpet, Combination Dining/Living, Entry Level Bedroom, Kitchen - Eat-In, Kitchen - Table Space
Hot Water Electric
Heating Forced Air
Cooling Central A/C
Flooring Carpet
Equipment Refrigerator, Stove, Washer, Water Heater, Dryer
Furnishings No
Fireplace N
Window Features Bay/Bow,Double Hung
Appliance Refrigerator, Stove, Washer, Water Heater, Dryer
Heat Source Natural Gas
Laundry Basement
Exterior
Parking Features Garage Door Opener, Basement Garage, Built In, Garage - Rear Entry
Garage Spaces 1.0
Fence Chain Link
Utilities Available Electric Available, Cable TV Available, Sewer Available, Water Available, Natural Gas Available
Water Access N
Roof Type Asphalt
Accessibility None
Attached Garage 1
Total Parking Spaces 1
Garage Y
Building
Story 1
Foundation Stone
Sewer Public Sewer
Water Public
Architectural Style Ranch/Rambler
Level or Stories 1
Additional Building Above Grade, Below Grade
Structure Type Plaster Walls
New Construction N
Schools
Elementary Schools Farrel L
School District The School District Of Philadelphia
Others
Pets Allowed Y
Senior Community No
Tax ID 562246600
Ownership Fee Simple
SqFt Source Assessor
Security Features Monitored,Security System,Smoke Detector,24 hour security,Motion Detectors,Surveillance Sys
Acceptable Financing Cash, Conventional
Horse Property N
Listing Terms Cash, Conventional
Financing Cash,Conventional
Special Listing Condition Standard
Pets Allowed No Pet Restrictions
Read Less
Want to know what your home might be worth? Contact us for a FREE valuation!

Our team is ready to help you sell your home for the highest possible price ASAP

Bought with Vasyl Maksymiuk • Keller Williams Real Estate-Langhorne
GET MORE INFORMATION





