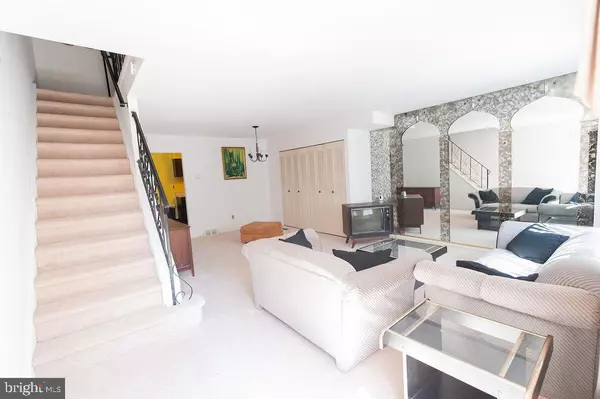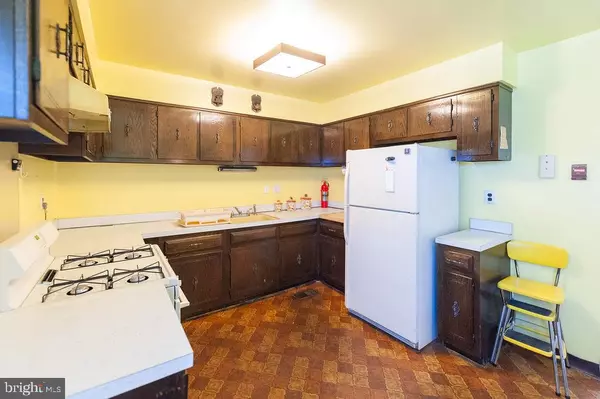$225,000
$215,000
4.7%For more information regarding the value of a property, please contact us for a free consultation.
7827 SATURN PL Philadelphia, PA 19153
3 Beds
2 Baths
1,296 SqFt
Key Details
Sold Price $225,000
Property Type Townhouse
Sub Type Interior Row/Townhouse
Listing Status Sold
Purchase Type For Sale
Square Footage 1,296 sqft
Price per Sqft $173
Subdivision Penrose Park
MLS Listing ID PAPH2398182
Sold Date 10/31/24
Style Traditional
Bedrooms 3
Full Baths 1
Half Baths 1
HOA Y/N N
Abv Grd Liv Area 1,296
Originating Board BRIGHT
Year Built 1925
Annual Tax Amount $2,288
Tax Year 2024
Lot Size 1,614 Sqft
Acres 0.04
Lot Dimensions 18.00 x 90.00
Property Description
Multiple Offers: The highest and best offer submitted by Tuesday (09/24/2024 by noon).
Welcome to 7827 Saturn Place, a residential property in the Penrose Park area of Philadelphia. This home features three bedrooms and one and a half bathrooms that offer a variety of appealing features. The living room is spacious and inviting, perfect for family gatherings or relaxing evenings. The kitchen provides ample space along with casual dining. The basement offers additional space and access to the backyard and garage, which includes the laundry area. This area can be utilized for recreational purposes, depending on your needs. This property is being sold “AS IS,” with all repairs being the buyer's responsibility to any lender and appraiser, offering an excellent opportunity for those looking to personalize and invest in their new home. Rest assured, the seller is committed to providing the resale certificate to ensure a smooth transaction.
Location
State PA
County Philadelphia
Area 19153 (19153)
Zoning RM1
Rooms
Basement Full
Interior
Hot Water Natural Gas
Heating Forced Air
Cooling Central A/C
Fireplace N
Heat Source Natural Gas
Exterior
Parking Features Additional Storage Area, Basement Garage, Garage - Front Entry, Garage Door Opener
Garage Spaces 1.0
Water Access N
Accessibility 2+ Access Exits
Attached Garage 1
Total Parking Spaces 1
Garage Y
Building
Story 2
Foundation Concrete Perimeter
Sewer Public Sewer
Water Public
Architectural Style Traditional
Level or Stories 2
Additional Building Above Grade, Below Grade
New Construction N
Schools
School District The School District Of Philadelphia
Others
Senior Community No
Tax ID 405872700
Ownership Fee Simple
SqFt Source Assessor
Acceptable Financing Cash, Conventional
Listing Terms Cash, Conventional
Financing Cash,Conventional
Special Listing Condition Standard
Read Less
Want to know what your home might be worth? Contact us for a FREE valuation!

Our team is ready to help you sell your home for the highest possible price ASAP

Bought with Rewina Kahssay • EXP Realty, LLC
GET MORE INFORMATION





