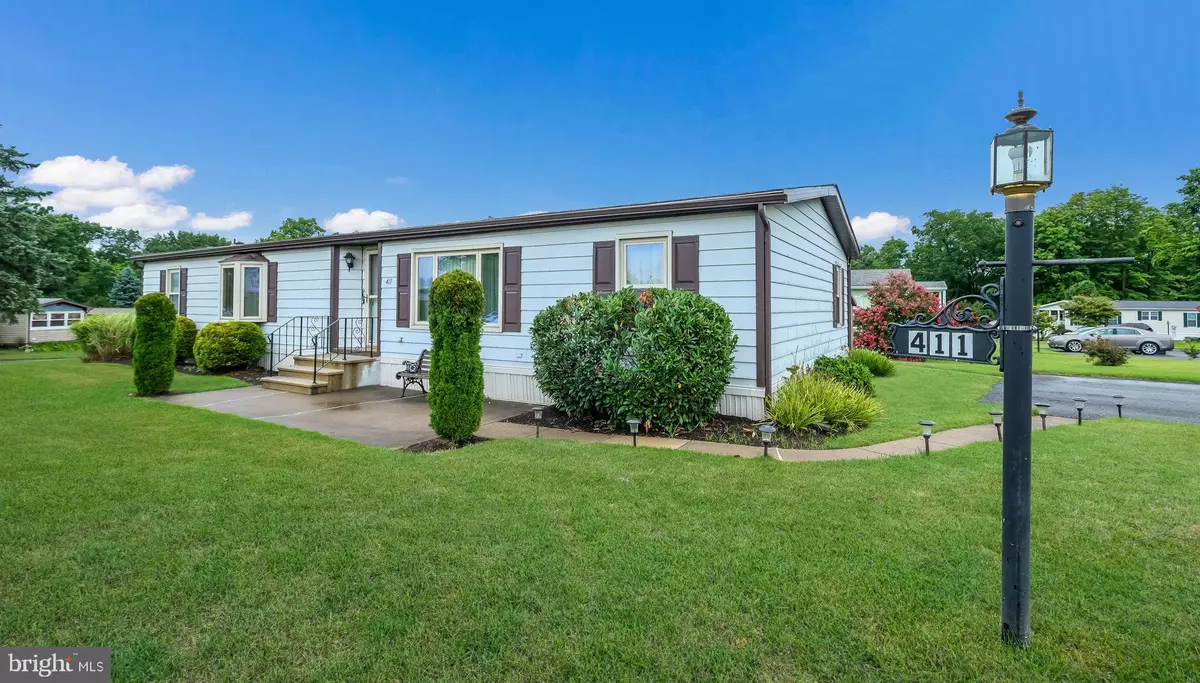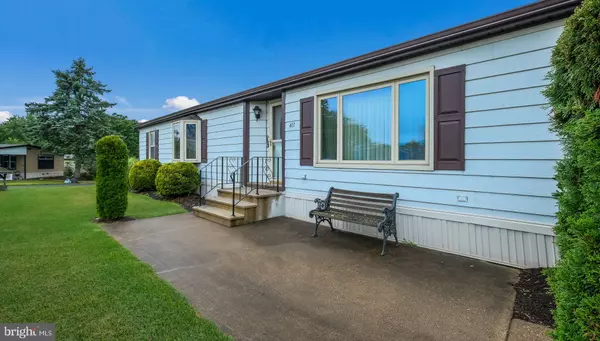$189,900
$194,800
2.5%For more information regarding the value of a property, please contact us for a free consultation.
411 CLEAR CREEK CT North Wales, PA 19454
3 Beds
2 Baths
1,726 SqFt
Key Details
Sold Price $189,900
Property Type Manufactured Home
Sub Type Manufactured
Listing Status Sold
Purchase Type For Sale
Square Footage 1,726 sqft
Price per Sqft $110
Subdivision Neshaminy Falls
MLS Listing ID PAMC2113536
Sold Date 12/04/24
Style Ranch/Rambler
Bedrooms 3
Full Baths 2
HOA Y/N N
Abv Grd Liv Area 1,726
Originating Board BRIGHT
Year Built 1983
Annual Tax Amount $1,221
Tax Year 2024
Lot Dimensions 0.00 x 0.00
Property Description
Welcome to our charming three bedroom two bath Ranch home nestled in the desirable 55+ Village of Neshaminy Falls Community. Step inside through the inviting front porch into the spacious foyer that sets the tone for comfort and convenience. On one side of the foyer, you'll find the elegant living room and dining area. The dining area is wonderful for entertaining inside or through the sliding glass doors on the King size deck overlooking the backyard with a terrific awning! The quaint breakfast area provides the perfect spot to enjoy your morning coffee. Lots of cabinets, widow over the sink and a pantry. Beyond the living room is the master bedroom retreat with the upgraded bathroom, huge walk in closet and step in shower. Venturing to the other side of the foyer which leads you into a cozy family room, ideal for relaxing or entertaining guests. Conveniently situated in the family room is a designated desk area with cabinets around it providing ample storage space. Here you can showcase your treasured possessions! The laundry room has ample size for a freezer or other cabinets if you like. Behind the family room you'll discover two additional bedrooms and a full bath, featuring a shower over tub and vanity catering to both convenience and style. The layout of this home is designed for privacy and comfort for guests or family members. Spanning Impressive 1726 Square feet, it's the largest in the Village and boasts a quiet and welcoming location. The roof and hot water heater are both 5 years new. The windows and all doors have been upgraded and replaced, The Heat pump was installed in 2011 and the condenser was replaced in 2020. The washer, dryer and refrigerator are included, in "as-is" condition. With close proximity to amenities such as Montgomeryville Mall, route 309 and the Pennsylvania Turnpike, Great restaurants, convenience is at your doorstep. Unfortunately we have lost our clubhouse to a fire. It is in the process of being rebuilt better than ever! We still have lots of activities and trips! Don't miss out on this opportunity to make this exceptional property your own. Schedule your appointment today before it's too late!
Location
State PA
County Montgomery
Area Montgomery Twp (10646)
Zoning MHP
Rooms
Main Level Bedrooms 3
Interior
Hot Water Electric
Heating Forced Air, Heat Pump(s)
Cooling Central A/C
Fireplace N
Heat Source Electric
Exterior
Garage Spaces 2.0
Amenities Available Club House, Fitness Center, Pool - Outdoor
Water Access N
Accessibility 2+ Access Exits
Total Parking Spaces 2
Garage N
Building
Story 1
Foundation Other
Sewer Public Sewer
Water Public
Architectural Style Ranch/Rambler
Level or Stories 1
Additional Building Above Grade, Below Grade
New Construction N
Schools
School District North Penn
Others
Pets Allowed Y
HOA Fee Include Bus Service,Common Area Maintenance,Health Club,Management,Pool(s),Snow Removal,Sewer,Trash
Senior Community Yes
Age Restriction 55
Tax ID 46-00-04504-112
Ownership Ground Rent
SqFt Source Assessor
Special Listing Condition Standard
Pets Allowed Cats OK, Dogs OK, Number Limit
Read Less
Want to know what your home might be worth? Contact us for a FREE valuation!

Our team is ready to help you sell your home for the highest possible price ASAP

Bought with Carol A Kramer • Coldwell Banker Hearthside-Doylestown
GET MORE INFORMATION





