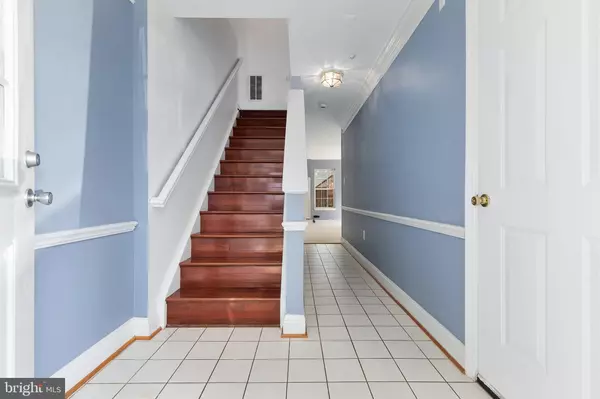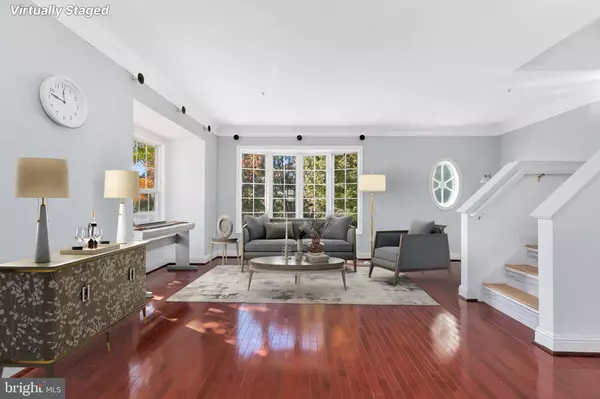$483,000
$489,000
1.2%For more information regarding the value of a property, please contact us for a free consultation.
13501 NIAGARA FALLS CT Germantown, MD 20874
3 Beds
3 Baths
1,636 SqFt
Key Details
Sold Price $483,000
Property Type Townhouse
Sub Type End of Row/Townhouse
Listing Status Sold
Purchase Type For Sale
Square Footage 1,636 sqft
Price per Sqft $295
Subdivision Fountain Hills
MLS Listing ID MDMC2152318
Sold Date 12/05/24
Style Colonial
Bedrooms 3
Full Baths 2
Half Baths 1
HOA Fees $115/mo
HOA Y/N Y
Abv Grd Liv Area 1,636
Originating Board BRIGHT
Year Built 1996
Annual Tax Amount $4,712
Tax Year 2024
Lot Size 1,365 Sqft
Acres 0.03
Property Description
Welcome Home to Your Immaculate End-Unit Townhome in the Sought-After Fountain Hills!
This sunlit and inviting home is the perfect blend of comfort and style, offering a serene retreat with modern amenities. Upon entering the foyer, you'll be greeted by a large family room featuring a cozy fireplace, pantry sink, and cabinets—an ideal space for hosting or creating a separate en-suite social area. The added bonus? A walkout slider leading to a serene slate patio and fenced backyard, perfect for unwinding at the end of the day. The upper level showcases an open-concept living area with sweeping views from three sides, including a charming bay window. The living and dining rooms are adorned with gleaming hardwood floors and elegant crown moldings, creating a warm and welcoming atmosphere for gatherings. The heart of the home is the stunning kitchen, a dream for those who love to cook and entertain. With upgraded countertops, sparkling stainless steel appliances, and beautiful wood cabinetry, this space offers both function and style, perfect for any culinary adventure.
Upstairs, you'll find bright and spacious bedrooms, with the primary suite equipped with ceiling fan to ensure year-round comfort. The bathrooms are equally impressive, boasting modern fixtures and high-quality finishes for a luxurious, spa-like feel. Beyond the convenience of the home's unassigned parking spaces, public and school bus transportation is just steps away at the community entrance. A short walk takes you to a variety of grocery stores, shops, and dining venues, making errands a breeze. For outdoor enthusiasts, the scenic Gunners Branch and Seneca State Parks are nearby, and commuters will appreciate easy access to I-270. Plus, popular spots like TopGolf are just minutes away for fun and relaxation. Don't Miss Out. Schedule a private showing today
Location
State MD
County Montgomery
Zoning R200
Rooms
Other Rooms Living Room, Dining Room, Primary Bedroom, Kitchen, Recreation Room, Primary Bathroom
Basement Connecting Stairway, Daylight, Full, Fully Finished, Heated, Improved, Interior Access, Outside Entrance, Walkout Level, Windows
Interior
Interior Features Bathroom - Tub Shower, Bathroom - Stall Shower, Combination Dining/Living, Crown Moldings, Floor Plan - Open, Kitchen - Island, Kitchen - Gourmet, Primary Bath(s), Sprinkler System, Upgraded Countertops, Walk-in Closet(s)
Hot Water Electric
Heating Central
Cooling Central A/C, Ceiling Fan(s)
Flooring Ceramic Tile, Hardwood, Laminated, Partially Carpeted
Fireplaces Number 1
Fireplaces Type Fireplace - Glass Doors, Gas/Propane, Mantel(s)
Equipment Stainless Steel Appliances, Stove, Refrigerator, Dishwasher, Disposal, Washer, Dryer
Fireplace Y
Window Features Bay/Bow
Appliance Stainless Steel Appliances, Stove, Refrigerator, Dishwasher, Disposal, Washer, Dryer
Heat Source Natural Gas
Laundry Upper Floor
Exterior
Exterior Feature Patio(s)
Parking Features Garage - Front Entry, Inside Access, Garage Door Opener
Garage Spaces 2.0
Fence Board, Rear
Amenities Available Pool - Outdoor, Recreational Center, Tennis Courts, Tot Lots/Playground
Water Access N
View Scenic Vista, Street
Accessibility None
Porch Patio(s)
Attached Garage 1
Total Parking Spaces 2
Garage Y
Building
Lot Description Backs - Open Common Area, Corner, Cul-de-sac, Landscaping, Level, No Thru Street, Private, Rear Yard, SideYard(s), Front Yard, Trees/Wooded
Story 3
Foundation Other
Sewer Public Sewer
Water Public
Architectural Style Colonial
Level or Stories 3
Additional Building Above Grade, Below Grade
Structure Type Cathedral Ceilings,Vaulted Ceilings
New Construction N
Schools
School District Montgomery County Public Schools
Others
Pets Allowed Y
HOA Fee Include Pool(s),Common Area Maintenance,Snow Removal,Trash
Senior Community No
Tax ID 160903133152
Ownership Fee Simple
SqFt Source Assessor
Security Features Carbon Monoxide Detector(s),Smoke Detector,Sprinkler System - Indoor
Acceptable Financing Cash, Conventional, FHA, VA
Listing Terms Cash, Conventional, FHA, VA
Financing Cash,Conventional,FHA,VA
Special Listing Condition Standard
Pets Allowed Case by Case Basis
Read Less
Want to know what your home might be worth? Contact us for a FREE valuation!

Our team is ready to help you sell your home for the highest possible price ASAP

Bought with Michelle R Graziani • Century 21 Redwood Realty
GET MORE INFORMATION





