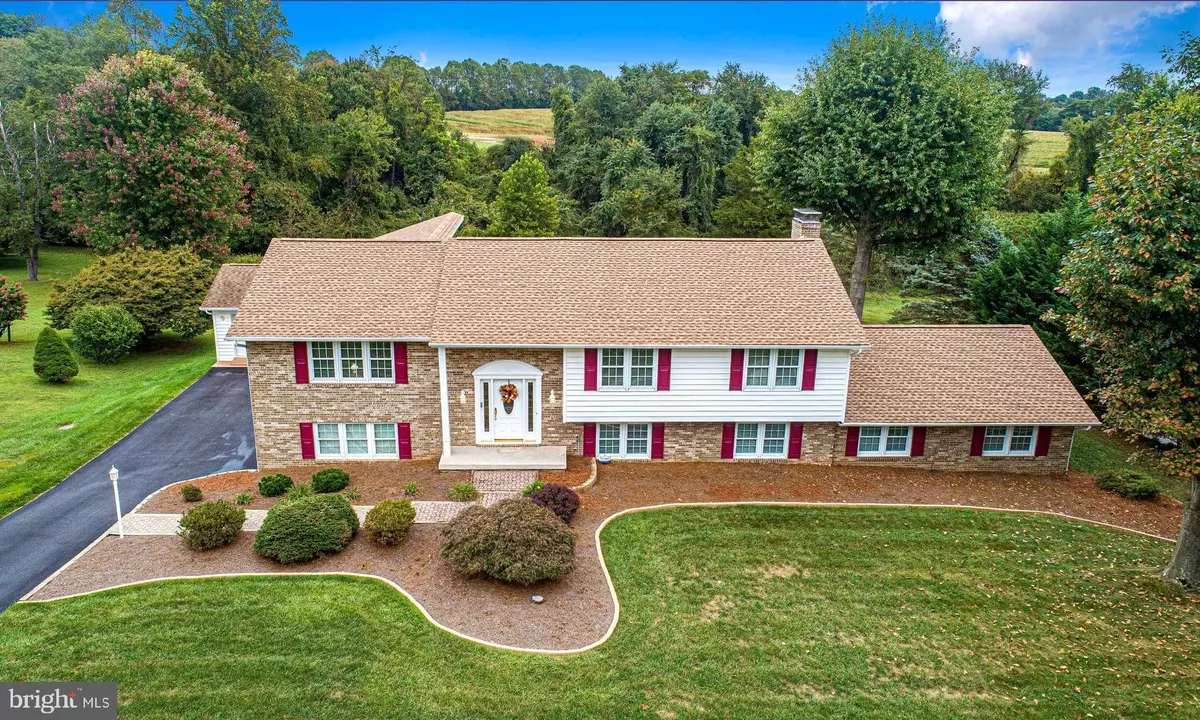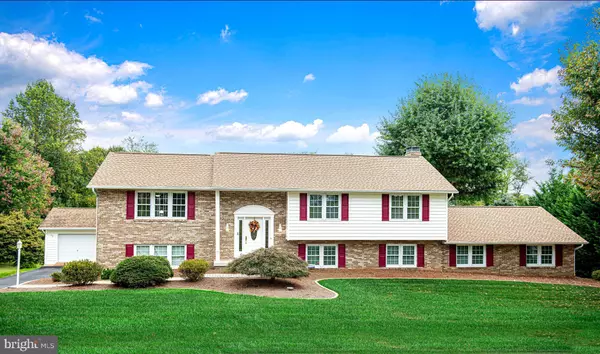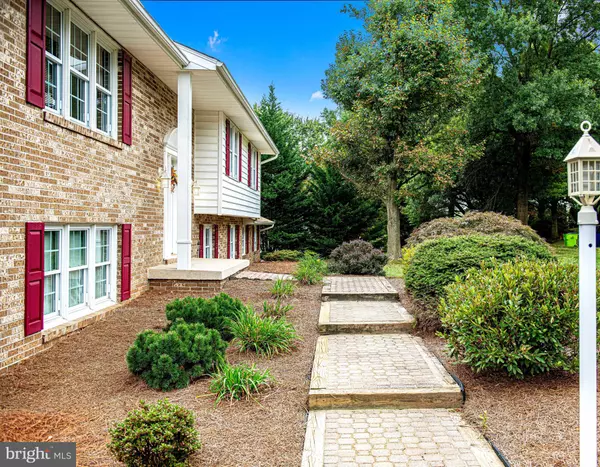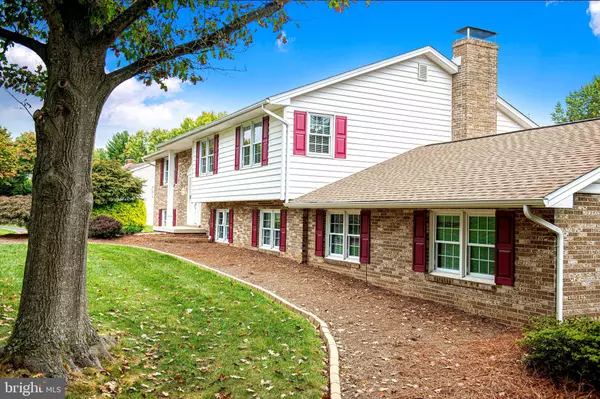$670,000
$664,900
0.8%For more information regarding the value of a property, please contact us for a free consultation.
2507 BURGUNDY DR Fallston, MD 21047
6 Beds
4 Baths
3,120 SqFt
Key Details
Sold Price $670,000
Property Type Single Family Home
Sub Type Detached
Listing Status Sold
Purchase Type For Sale
Square Footage 3,120 sqft
Price per Sqft $214
Subdivision Brandywine Farms
MLS Listing ID MDHR2036456
Sold Date 12/06/24
Style Split Foyer
Bedrooms 6
Full Baths 3
Half Baths 1
HOA Y/N N
Abv Grd Liv Area 2,218
Originating Board BRIGHT
Year Built 1976
Annual Tax Amount $5,198
Tax Year 2024
Lot Size 0.859 Acres
Acres 0.86
Property Description
PRISTINE 6 BEDRM/3.5 BATH BRICK FRONT TRADITIONAL IN THE ESTABLISHED COMMUNITY OF BRANDYWINE FARMS ON NEARLY AN ACRE BACKING TO A SERENE PARK-LIKE SETTING OF LUSH TREES. SPACIOUS INVITING FOYER. BEAUTIFUL HARDWOOD FLOORING THROUGHOUT. FRESHLY PAINTED. CUSTOM GOURMET KITCHEN OFFERS 42" CABINETRY, LARGE CENTER ISLAND, QUARTZ & CHERRY COUNTERTOPS, UNDER CABINET LIGHTING, AND EAT-IN TABLE SPACE. SPECTACULAR SUNROOM WITH VAULTED CEILING IS SURROUNDED WITH PELLA WINDOWS & SLIDER ALLOWING FOR LOTS OF NATURAL LIGHT THAT OPENS TO AN UPPER COMPOSITE DECK. PRIMARY BEDROOM W/WALK-IN CLOSET AND EN SUITE. FAMILY ROOM IS A GREAT PLACE FOR ENTERTAINMENT W/WOOD BURNING STOVE, BRICK WALL & RAISED HEARTH, AND FRENCH DOORS TO AN OVERSIZED COMPOSITE REAR DECK. LAUNDRY ROOM IS EQUIPPED WITH BUILT-IN CABINETRY, LG WASHER & DRYER, COUNTER WORK SURFACE AND SINK. SUPER CUTE DESIGNATED OFFICE. BONUS ROOM OFFERS UNLIMITED POSSIBILITIES W/CABINETRY & WORK SURFACE, FULL SIZE BEVERAGE REFRIGERATOR. ADDITIONAL LIVING/IN-LAW SUITE HAS IT'S OWN ENTRANCE, AN EAT-IN FULL KITCHEN, 2 BEDROOMS, FULL BATH, LIVING ROOM, AND ACCESS TO 3 SEASON PORCH ENCLOSURE. EXTERIOR 18X20 WORKSHOP W/60 AMP SERVICE WITH BREAKER BOX, PULL DOWN ATTIC & STORAGE, CUSHIONED FLOORING, WALL HVAC. 5X6 GARDEN TOOL SHED. PROPERTY IS DUAL ZONED. CAT 6 HARDWIRE CONNECTION. PERFECTLY LOCATED TO SCHOOLS, PARKS, I95, DOWNTOWN BEL AIR, SHOPPING, AND RESTAURANTS.
Location
State MD
County Harford
Zoning RR
Rooms
Other Rooms Living Room, Primary Bedroom, Bedroom 2, Bedroom 3, Bedroom 4, Bedroom 5, Kitchen, Family Room, Foyer, Sun/Florida Room, In-Law/auPair/Suite, Laundry, Office, Bonus Room, Primary Bathroom, Full Bath, Half Bath, Screened Porch
Basement Connecting Stairway, Full, Fully Finished, Improved, Interior Access, Outside Entrance, Walkout Level, Windows
Main Level Bedrooms 3
Interior
Interior Features 2nd Kitchen, Bathroom - Tub Shower, Breakfast Area, Ceiling Fan(s), Carpet, Dining Area, Kitchen - Eat-In, Kitchen - Gourmet, Kitchen - Island, Kitchen - Table Space, Primary Bath(s), Recessed Lighting, Upgraded Countertops, Wood Floors, Attic, Crown Moldings
Hot Water Electric
Heating Heat Pump(s), Zoned
Cooling Central A/C, Ceiling Fan(s)
Flooring Carpet, Ceramic Tile, Hardwood, Vinyl
Fireplaces Number 1
Fireplaces Type Wood
Equipment Built-In Microwave, Dishwasher, Dryer, Exhaust Fan, Icemaker, Oven/Range - Electric, Refrigerator, Washer, Water Heater
Fireplace Y
Window Features Screens,Bay/Bow,Casement
Appliance Built-In Microwave, Dishwasher, Dryer, Exhaust Fan, Icemaker, Oven/Range - Electric, Refrigerator, Washer, Water Heater
Heat Source Electric
Laundry Dryer In Unit, Washer In Unit
Exterior
Exterior Feature Deck(s), Patio(s), Enclosed
Parking Features Garage - Side Entry, Garage Door Opener, Inside Access
Garage Spaces 5.0
Water Access N
View Trees/Woods
Roof Type Shingle
Accessibility None
Porch Deck(s), Patio(s), Enclosed
Attached Garage 1
Total Parking Spaces 5
Garage Y
Building
Lot Description Backs to Trees, Front Yard, Landscaping, Level, Rear Yard, SideYard(s)
Story 2
Foundation Permanent
Sewer Private Septic Tank
Water Well
Architectural Style Split Foyer
Level or Stories 2
Additional Building Above Grade, Below Grade
Structure Type Dry Wall
New Construction N
Schools
School District Harford County Public Schools
Others
Senior Community No
Tax ID 1303165663
Ownership Fee Simple
SqFt Source Assessor
Special Listing Condition Standard
Read Less
Want to know what your home might be worth? Contact us for a FREE valuation!

Our team is ready to help you sell your home for the highest possible price ASAP

Bought with Victoria Lynne Henderson • HomeBuyer Brokerage
GET MORE INFORMATION





