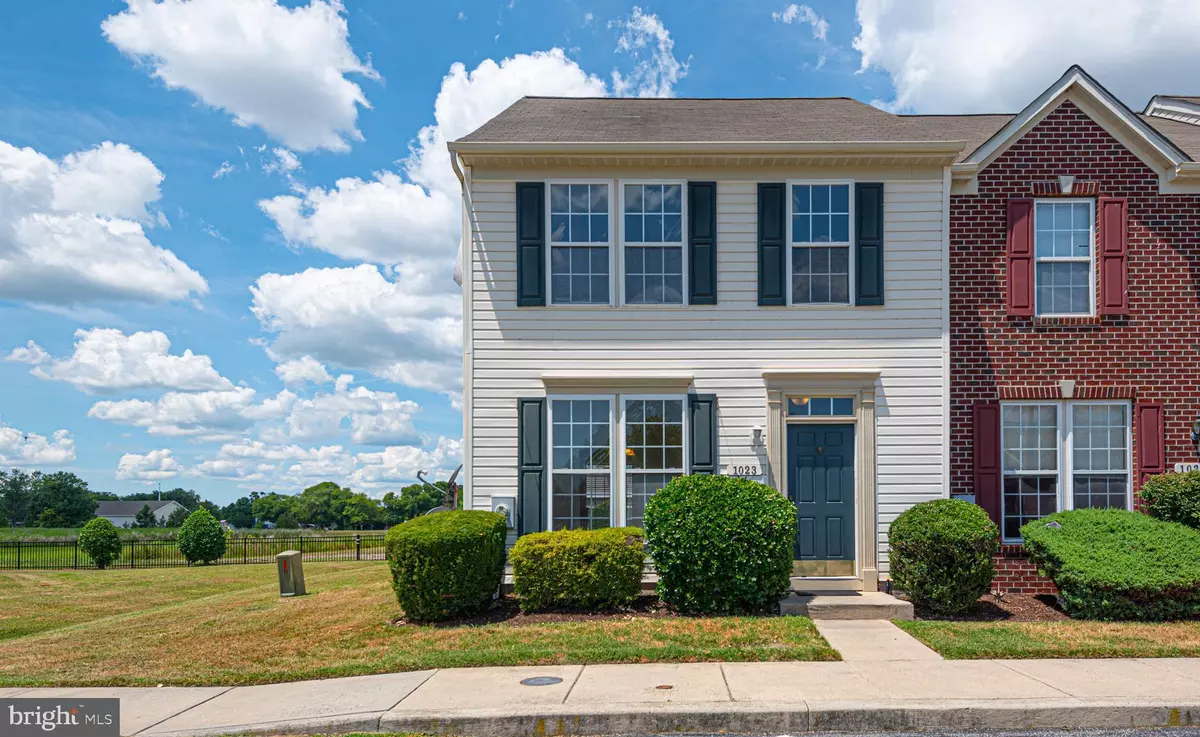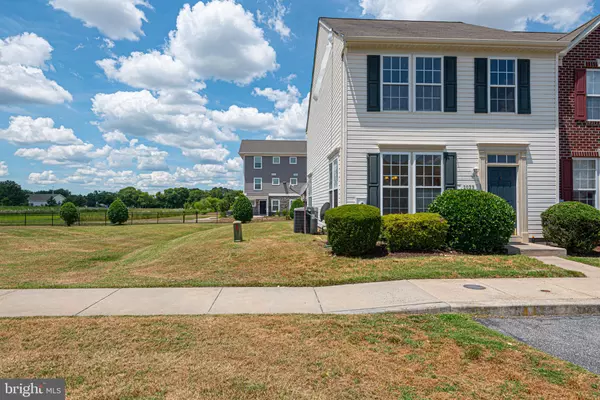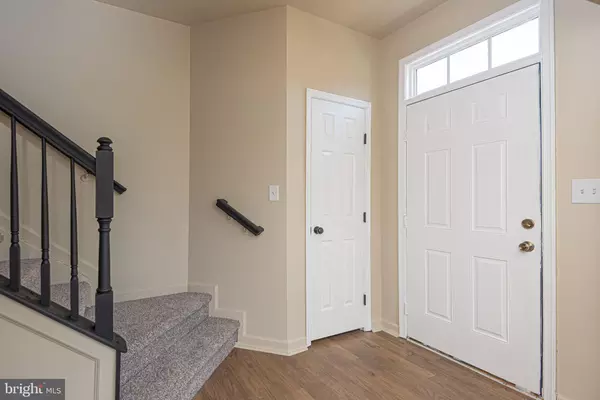$215,000
$224,500
4.2%For more information regarding the value of a property, please contact us for a free consultation.
1023 MEADOW VIEW DR Salisbury, MD 21804
3 Beds
3 Baths
1,440 SqFt
Key Details
Sold Price $215,000
Property Type Townhouse
Sub Type End of Row/Townhouse
Listing Status Sold
Purchase Type For Sale
Square Footage 1,440 sqft
Price per Sqft $149
Subdivision None Available
MLS Listing ID MDWC2014374
Sold Date 12/06/24
Style Contemporary
Bedrooms 3
Full Baths 2
Half Baths 1
HOA Fees $157/mo
HOA Y/N Y
Abv Grd Liv Area 1,440
Originating Board BRIGHT
Year Built 2006
Annual Tax Amount $3,066
Tax Year 2024
Lot Size 5,282 Sqft
Acres 0.12
Lot Dimensions 0.00 x 0.00
Property Description
Come check out this beautiful end unit townhouse in the well-maintained community of Merritt Mill. This home offers spacious 3 bedrooms and 2.5 bath living at a price that is hard to find. Featuring fresh paint throughout, new carpeting, a brand-new washer & dryer, new light fixtures and ceiling fans in the living room and primary bedroom. Located just minutes away from shopping, dining, and entertainment in Downtown Salisbury, and a mere half-hour drive to the sandy shores of Ocean City. The new owner will find enjoyment in the quiet, private patio out back perfect for entertaining or relaxation. For $157 a month, the HOA maintains the common areas, trash service, and lawncare for you! The community has sidewalks and streetlights, parking spots in front of your home. Come see this in person and make this property yours today!
Location
State MD
County Wicomico
Area Wicomico Northeast (23-02)
Zoning R-10A
Rooms
Main Level Bedrooms 3
Interior
Interior Features Carpet, Ceiling Fan(s), Dining Area, Floor Plan - Open, Kitchen - Galley, Walk-in Closet(s), Upgraded Countertops
Hot Water Electric
Heating Heat Pump(s)
Cooling Central A/C, Ceiling Fan(s)
Flooring Ceramic Tile, Carpet, Luxury Vinyl Plank
Fireplaces Number 1
Fireplaces Type Gas/Propane
Equipment Built-In Microwave, Dishwasher, Disposal, Dryer, Refrigerator, Stove, Washer, Water Heater
Furnishings No
Fireplace Y
Appliance Built-In Microwave, Dishwasher, Disposal, Dryer, Refrigerator, Stove, Washer, Water Heater
Heat Source Electric
Exterior
Water Access N
Accessibility 2+ Access Exits
Garage N
Building
Story 2
Foundation Slab
Sewer Public Sewer
Water Public
Architectural Style Contemporary
Level or Stories 2
Additional Building Above Grade, Below Grade
New Construction N
Schools
School District Wicomico County Public Schools
Others
HOA Fee Include Lawn Maintenance,Management
Senior Community No
Tax ID 2305117887
Ownership Fee Simple
SqFt Source Assessor
Special Listing Condition Standard
Read Less
Want to know what your home might be worth? Contact us for a FREE valuation!

Our team is ready to help you sell your home for the highest possible price ASAP

Bought with Franette Roschuni • Coldwell Banker Realty
GET MORE INFORMATION





