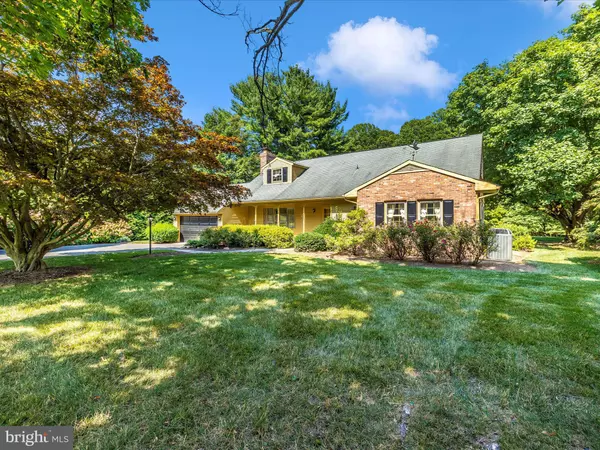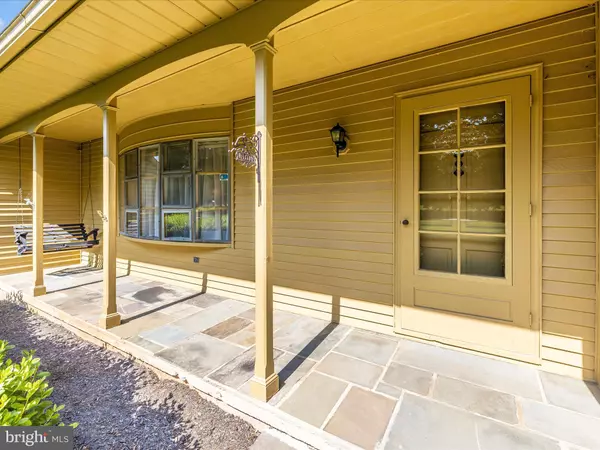$659,000
$665,000
0.9%For more information regarding the value of a property, please contact us for a free consultation.
4189 TEN OAKS ROAD Dayton, MD 21036
4 Beds
3 Baths
2,125 SqFt
Key Details
Sold Price $659,000
Property Type Single Family Home
Sub Type Detached
Listing Status Sold
Purchase Type For Sale
Square Footage 2,125 sqft
Price per Sqft $310
Subdivision None Available
MLS Listing ID MDHW2041906
Sold Date 12/09/24
Style Cape Cod
Bedrooms 4
Full Baths 3
HOA Y/N N
Abv Grd Liv Area 2,125
Originating Board BRIGHT
Year Built 1968
Annual Tax Amount $6,590
Tax Year 2024
Lot Size 1.246 Acres
Acres 1.25
Property Description
NEW ROOF ! Special opportunity to own a Howard County property at a great price that is situated on 1.25 beautifully landscaped acres. This home was custom built in an era where qualities such as brick, hardwood floors and built ins were the standard. Not just "good bones".
Main level living with a full bath, bedroom and laundry room.
3 additional bedrooms upstairs including a second primary option. Very well maintained by original owners and priced to allow for cosmetic updates.
Howard County School System. EASY commute to DC, Baltimore, Annapolis, Frederick.
Sold AS IS but in very good condition.
Location
State MD
County Howard
Zoning RRDEO
Rooms
Basement Connecting Stairway, Full, Interior Access, Outside Entrance, Walkout Stairs
Main Level Bedrooms 1
Interior
Interior Features Cedar Closet(s), Formal/Separate Dining Room, Kitchen - Eat-In, Kitchen - Table Space, Primary Bath(s), Stove - Wood, Walk-in Closet(s), Water Treat System, Wood Floors, Window Treatments
Hot Water Electric
Heating Baseboard - Electric
Cooling Central A/C
Flooring Ceramic Tile, Hardwood, Vinyl
Fireplaces Number 2
Fireplaces Type Brick
Fireplace Y
Heat Source Electric, Wood
Laundry Main Floor, Lower Floor
Exterior
Exterior Feature Porch(es), Screened, Roof
Parking Features Garage - Front Entry, Garage Door Opener
Garage Spaces 2.0
Water Access N
Roof Type Architectural Shingle
Accessibility Level Entry - Main
Porch Porch(es), Screened, Roof
Attached Garage 2
Total Parking Spaces 2
Garage Y
Building
Story 2.5
Foundation Block
Sewer Septic Exists
Water Well
Architectural Style Cape Cod
Level or Stories 2.5
Additional Building Above Grade, Below Grade
New Construction N
Schools
School District Howard County Public School System
Others
Senior Community No
Tax ID 1405364310
Ownership Fee Simple
SqFt Source Assessor
Special Listing Condition Standard
Read Less
Want to know what your home might be worth? Contact us for a FREE valuation!

Our team is ready to help you sell your home for the highest possible price ASAP

Bought with Stephen Wolff • Berkshire Hathaway HomeServices PenFed Realty
GET MORE INFORMATION





