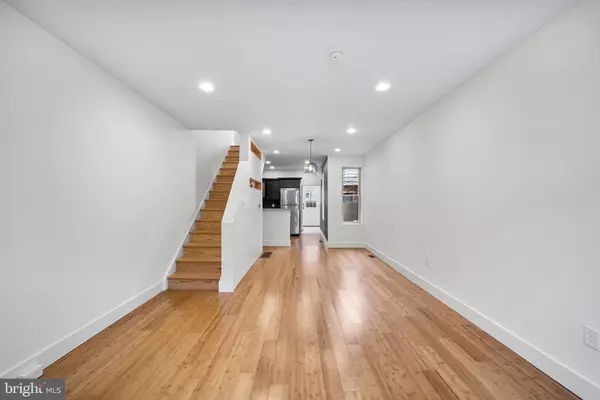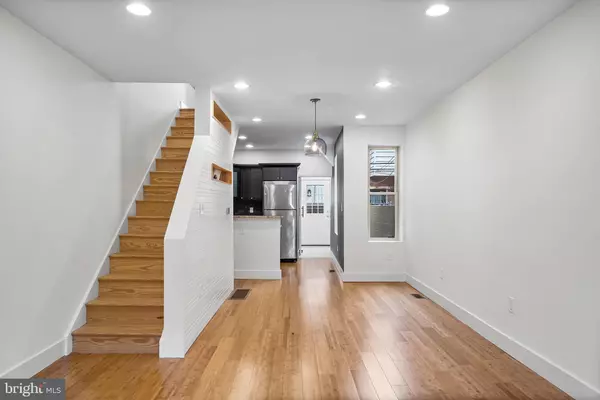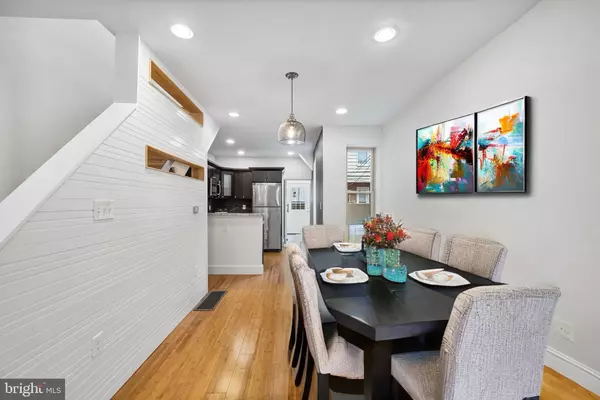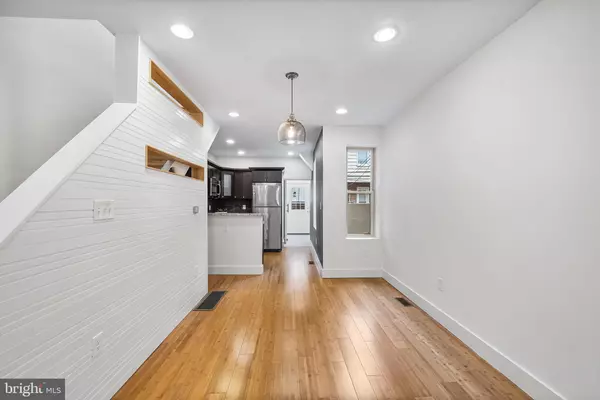$258,500
$250,000
3.4%For more information regarding the value of a property, please contact us for a free consultation.
2342 WATKINS ST Philadelphia, PA 19145
3 Beds
2 Baths
1,091 SqFt
Key Details
Sold Price $258,500
Property Type Townhouse
Sub Type Interior Row/Townhouse
Listing Status Sold
Purchase Type For Sale
Square Footage 1,091 sqft
Price per Sqft $236
Subdivision Point Breeze
MLS Listing ID PAPH2383624
Sold Date 12/09/24
Style Straight Thru
Bedrooms 3
Full Baths 2
HOA Y/N N
Abv Grd Liv Area 1,091
Originating Board BRIGHT
Year Built 1925
Annual Tax Amount $2,598
Tax Year 2025
Lot Size 672 Sqft
Acres 0.02
Lot Dimensions 14.00 x 48.00
Property Description
This property is within a neighborhood that may qualify for a neighborhood grant! Inquire for details! | Welcome home to 2342 Watkins Street, a charming 3-bedroom and 2-bathroom townhouse nestled just off of Point Breeze Avenue, positioning the owner right in the middle of two prime retail hubs — Center City & South Philadelphia! Step up from the sidewalk and enter into the first floor's inviting open layout, from the front living room to the spacious dining area and contemporary kitchen. The kitchen is outfitted with elegant brown shaker cabinets, a sleek stacked slate backsplash, stainless steel appliances, and granite countertops. A breakfast bar and 5-burner gas range add to the allure. Featuring wood floors, a modern chandelier, and daylight from three exposures, the entertaining level is light, airy, and perfectly inviting! At the back of the house, situated behind a character barn door with matte hardware, is a full bathroom featuring a glass-enclosed shower, floating vanity, and washer/dryer. Lovely light gray tiling leads to the back patio, the perfect spot for summertime grilling! The second floor is home to three bedrooms and a full bathroom. The primary bedroom is positioned at the front of the house and enjoys incredible closet space — 5 bi-fold closet doors complete with upper storage shelves, ideal for seasonal wear and general storage! The primary bedroom additionally features a desirable bay window bump-out and wooden ceiling beam. Two additional windowed bedrooms offer the owner some versatility; these rooms can certainly be used as bedrooms but could also function well as space for an office, gym, or nursery. A tiled hallway bathroom with a convenient pocket door, neutral tiling, floating vanity, tub/shower enclosure, interior linen shelving, and adjacent linen closet in the hallway complete the second floor. Before leaving, don't miss the opportunity to explore the large basement, a clean and versatile space that houses the property's utilities and offers impressive storage space. Additional amenities include central air & heating, an electronic thermostat, stairwell niche shelving, and recessed lighting! This property has been freshly painted and is ready to welcome a new owner! With its thoughtful design, stylish finishes, and convenient location, 2342 Watkins Street offers the perfect blend of modern living and urban convenience in the heart of South Philadelphia. | This property is located in a geographic area which may result in the buyer being eligible for special loan programs that may provide additional financial assistance to buyers. | Disclaimer: The buyer and buyer's agent are responsible for confirming the accuracy of square footage and tax estimates. A Homestead Exemption may offer tax savings for eligible owner-occupants; the 2025 property tax with the homestead exemption is $2598 and without is $3998. Select photos have been virtually staged which may result in slight deviations from the actual space; the buyer is encouraged to review the non-staged photos for the most accurate representation of the property.
Location
State PA
County Philadelphia
Area 19145 (19145)
Zoning RSA5
Rooms
Basement Poured Concrete
Interior
Interior Features Dining Area, Floor Plan - Open, Recessed Lighting, Bathroom - Tub Shower, Upgraded Countertops
Hot Water Natural Gas
Heating Forced Air
Cooling Central A/C
Equipment Refrigerator, Oven/Range - Gas, Microwave, Washer, Dryer, Dishwasher, Water Heater, Stainless Steel Appliances
Furnishings No
Fireplace N
Appliance Refrigerator, Oven/Range - Gas, Microwave, Washer, Dryer, Dishwasher, Water Heater, Stainless Steel Appliances
Heat Source Natural Gas
Laundry Main Floor, Has Laundry
Exterior
Water Access N
Accessibility None
Garage N
Building
Story 2
Foundation Other
Sewer Public Sewer
Water Public
Architectural Style Straight Thru
Level or Stories 2
Additional Building Above Grade, Below Grade
New Construction N
Schools
School District The School District Of Philadelphia
Others
Senior Community No
Tax ID 364095300
Ownership Fee Simple
SqFt Source Assessor
Acceptable Financing Cash, Conventional, FHA, VA
Listing Terms Cash, Conventional, FHA, VA
Financing Cash,Conventional,FHA,VA
Special Listing Condition Standard
Read Less
Want to know what your home might be worth? Contact us for a FREE valuation!

Our team is ready to help you sell your home for the highest possible price ASAP

Bought with Amy Telfair • Space & Company
GET MORE INFORMATION





