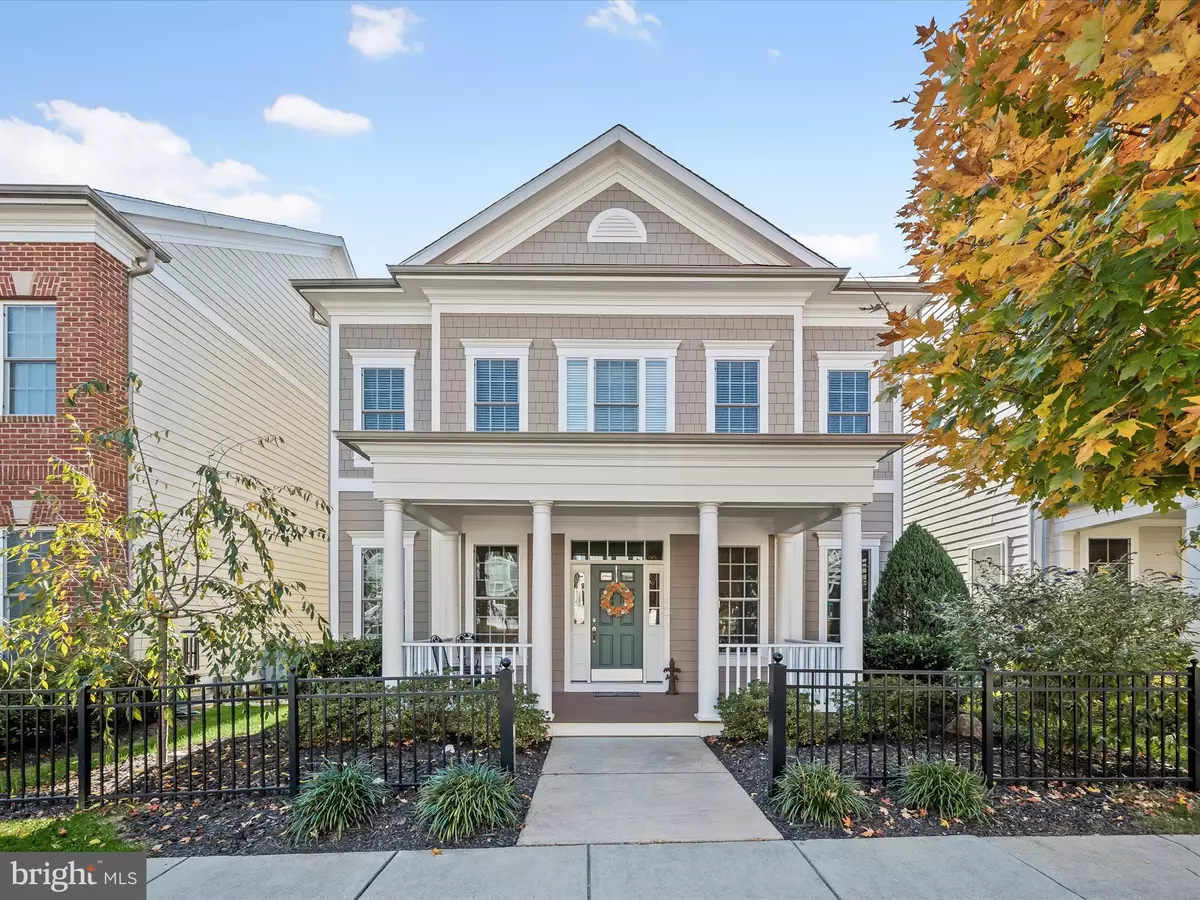$1,257,000
$1,250,000
0.6%For more information regarding the value of a property, please contact us for a free consultation.
11421 ELLINGTON ST Fulton, MD 20759
4 Beds
5 Baths
4,658 SqFt
Key Details
Sold Price $1,257,000
Property Type Single Family Home
Sub Type Detached
Listing Status Sold
Purchase Type For Sale
Square Footage 4,658 sqft
Price per Sqft $269
Subdivision Maple Lawn
MLS Listing ID MDHW2046374
Sold Date 12/13/24
Style Colonial
Bedrooms 4
Full Baths 4
Half Baths 1
HOA Fees $168/mo
HOA Y/N Y
Abv Grd Liv Area 3,233
Originating Board BRIGHT
Year Built 2014
Annual Tax Amount $14,584
Tax Year 2024
Lot Size 4,240 Sqft
Acres 0.1
Property Description
Welcome home to 11421 Ellington Street in Howard County's favorite neighborhood - Maple Lawn! Nestled on one of the community's quietest and most beautiful streets off the main road in the Midtown-West District, this Bristol floor plan by luxury home builder Michael Harris Homes is not to be missed. This 4 bedroom, 4.5 bathroom beauty boats nearly 5,000 square feet of luxury living space, every inch of which has been exceptionally well-maintained.
The large covered front porch welcomes you inside the main level, where 10' ceilings immediately impress. Gleaming hardwood floors are found throughout the main level and 3-piece crown moulding graces the formal living and dining areas. The living room features a gas fireplace and an entire wall of floor-to-ceiling windows which allow for an abundance of natural light. The gourmet kitchen features 42” shaker-style espresso cabinetry, granite countertops and a large center island. The eat-in area just off the kitchen allows access to the custom multi-level flagstone patio and the mudroom. A spacious main-level office featuring French doors, a half bath and a butler pantry complete the main level.
The upper level presents double doors leading into the primary suite complete with recessed lighting and dual walk-in closets. The primary bathroom features a dual sink vanity, large shower stall and garden tub. A guest suite with en suite bathroom, two additional bedrooms with a shared bathroom, and a spacious laundry closest are also found upstairs. The lower level offers a sprawling recreation room, another full bathroom and two large unfinished storage areas. Zoned for highly rated Howard County Schools, conveniently located close to all major Baltimore/DC commuter routes, and with enviable amenities including a resort-style community pool, tennis courts, pickleball courts, basketball courts, state-of-the-art gym and more, you'll quickly see why Maple Lawn is one of the most sought-after communities in the region. Hurry! 11421 Ellington Street won't last long.
Location
State MD
County Howard
Zoning MXD 3
Rooms
Basement Improved, Partially Finished, Space For Rooms, Sump Pump, Windows
Interior
Interior Features Ceiling Fan(s), Breakfast Area, Butlers Pantry, Chair Railings, Combination Kitchen/Living, Crown Moldings, Kitchen - Gourmet, Kitchen - Island, Recessed Lighting, Sprinkler System, Wainscotting, Walk-in Closet(s), Wood Floors
Hot Water Natural Gas
Heating Forced Air
Cooling Central A/C
Flooring Hardwood, Carpet
Fireplaces Number 1
Equipment Refrigerator, Cooktop, Exhaust Fan, Microwave, Disposal, Dishwasher, Oven - Wall, Washer, Dryer
Fireplace Y
Window Features Screens
Appliance Refrigerator, Cooktop, Exhaust Fan, Microwave, Disposal, Dishwasher, Oven - Wall, Washer, Dryer
Heat Source Natural Gas
Exterior
Parking Features Garage - Rear Entry
Garage Spaces 2.0
Utilities Available Under Ground
Amenities Available Basketball Courts, Club House, Common Grounds, Community Center, Dog Park, Exercise Room, Fitness Center, Jog/Walk Path, Meeting Room, Party Room, Picnic Area, Pool - Outdoor, Swimming Pool, Tennis Courts, Tot Lots/Playground, Volleyball Courts
Water Access N
Roof Type Architectural Shingle
Accessibility None
Attached Garage 2
Total Parking Spaces 2
Garage Y
Building
Story 3
Foundation Slab
Sewer Public Septic
Water Public
Architectural Style Colonial
Level or Stories 3
Additional Building Above Grade, Below Grade
Structure Type 9'+ Ceilings,Dry Wall
New Construction N
Schools
School District Howard County Public School System
Others
HOA Fee Include Common Area Maintenance,Recreation Facility
Senior Community No
Tax ID 1405594256
Ownership Fee Simple
SqFt Source Assessor
Special Listing Condition Standard
Read Less
Want to know what your home might be worth? Contact us for a FREE valuation!

Our team is ready to help you sell your home for the highest possible price ASAP

Bought with Karla Pinato • Northrop Realty
GET MORE INFORMATION

