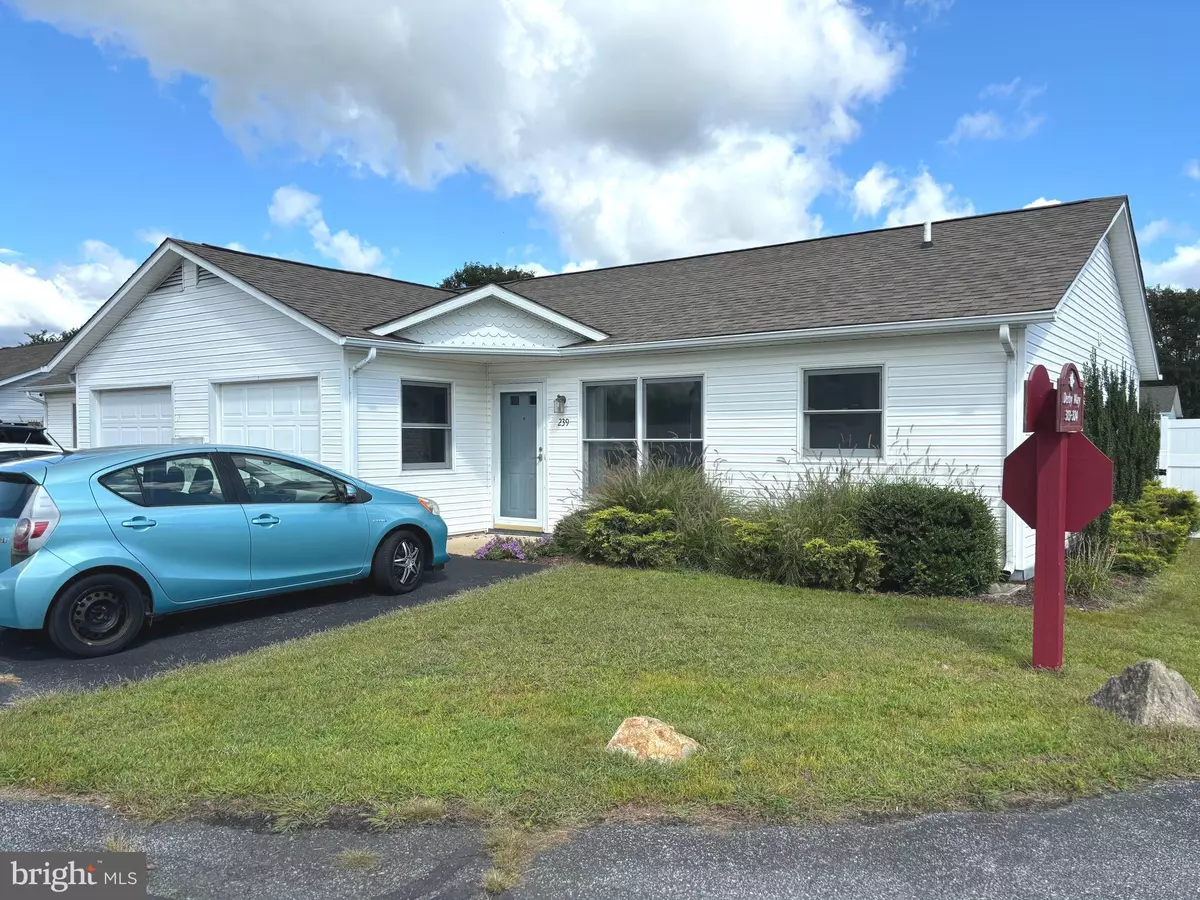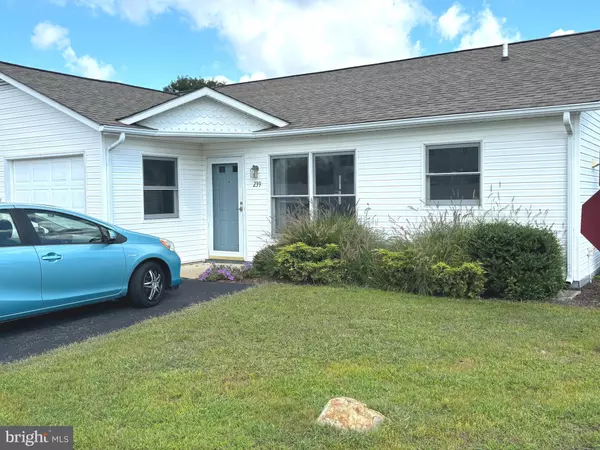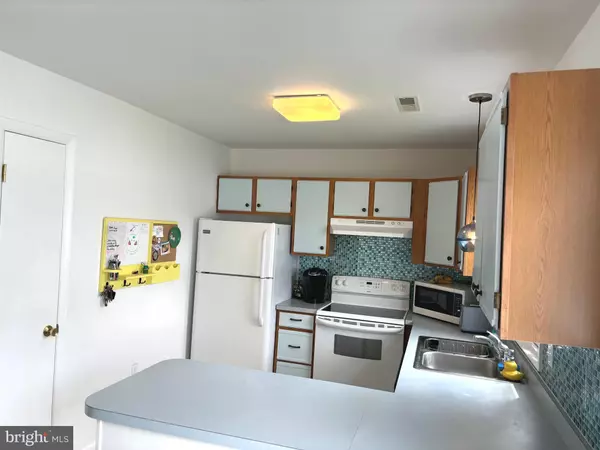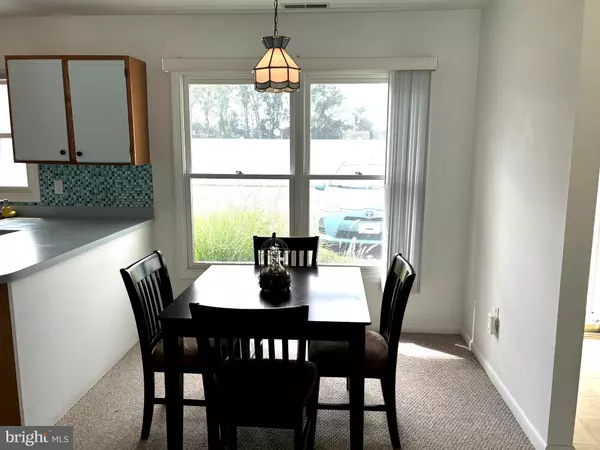$219,000
$219,000
For more information regarding the value of a property, please contact us for a free consultation.
239 MAGNOLIA DR Millsboro, DE 19966
2 Beds
1 Bath
866 SqFt
Key Details
Sold Price $219,000
Property Type Townhouse
Sub Type End of Row/Townhouse
Listing Status Sold
Purchase Type For Sale
Square Footage 866 sqft
Price per Sqft $252
Subdivision Magnolia Meadows
MLS Listing ID DESU2071282
Sold Date 12/13/24
Style Ranch/Rambler
Bedrooms 2
Full Baths 1
HOA Fees $33/ann
HOA Y/N Y
Abv Grd Liv Area 866
Originating Board BRIGHT
Year Built 1995
Annual Tax Amount $851
Tax Year 2024
Lot Size 1,742 Sqft
Acres 0.04
Lot Dimensions 44.00 x 43.00
Property Description
Welcome to the quiet community of Magnolia Meadows in the heart of Millsboro. Convenient to everything Millsboro has to offer, but yet only a short 20-30 minute drive to all area beaches, golfing, tax-free outlet shopping, and plenty of water oriented activities. This cute home has a split floor plan with a bedroom to each side and the nice sized living room, dining, and kitchen in the center. The fully fenced yard is ideal for entertaining, relaxing, and provides safety for children and pets. The kitchen has a breakfast bar and pantry, and includes all the appliances. Pull down attic stairs in the garage provides access to the floored attic for more storage. HVAC system was replaced in 2016, new roof in 2017, and a new hot water heater in 2019. Perfect for first time homebuyers, downsizing, or just a second home to enjoy everything the area has to offer. Schedule a showing and see for yourself!
Location
State DE
County Sussex
Area Dagsboro Hundred (31005)
Zoning TN
Rooms
Other Rooms Living Room, Dining Room, Bedroom 2, Kitchen, Bedroom 1, Laundry, Bathroom 1
Main Level Bedrooms 2
Interior
Hot Water Electric
Heating Heat Pump(s)
Cooling Central A/C
Flooring Carpet, Vinyl
Fireplace N
Heat Source Electric
Laundry Main Floor
Exterior
Parking Features Garage Door Opener
Garage Spaces 1.0
Fence Privacy, Vinyl
Utilities Available Cable TV Available, Electric Available, Phone Available, Under Ground, Water Available, Sewer Available
Water Access N
Roof Type Architectural Shingle
Street Surface Black Top
Accessibility None
Road Frontage HOA
Attached Garage 1
Total Parking Spaces 1
Garage Y
Building
Story 1
Foundation Slab
Sewer Public Sewer
Water Public
Architectural Style Ranch/Rambler
Level or Stories 1
Additional Building Above Grade, Below Grade
Structure Type Dry Wall
New Construction N
Schools
School District Indian River
Others
Pets Allowed Y
HOA Fee Include Common Area Maintenance,Management,Road Maintenance,Insurance,Reserve Funds,Security Gate,Snow Removal
Senior Community No
Tax ID 133-17.00-124.00
Ownership Fee Simple
SqFt Source Estimated
Acceptable Financing Cash, Conventional, FHA, USDA, VA
Horse Property N
Listing Terms Cash, Conventional, FHA, USDA, VA
Financing Cash,Conventional,FHA,USDA,VA
Special Listing Condition Standard
Pets Allowed Number Limit
Read Less
Want to know what your home might be worth? Contact us for a FREE valuation!

Our team is ready to help you sell your home for the highest possible price ASAP

Bought with Christine Johnson • Keller Williams Realty
GET MORE INFORMATION





