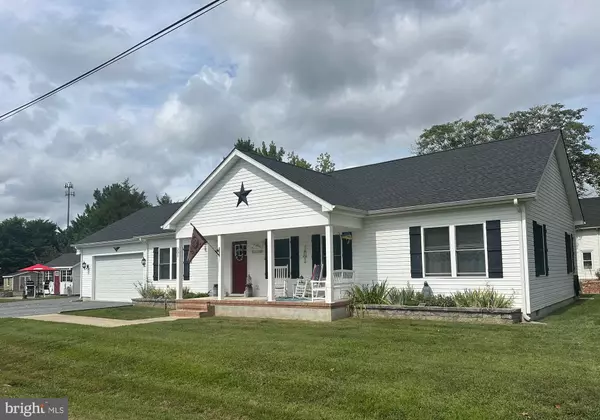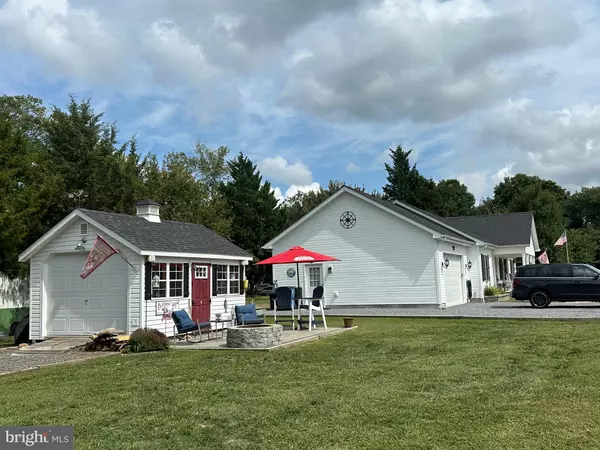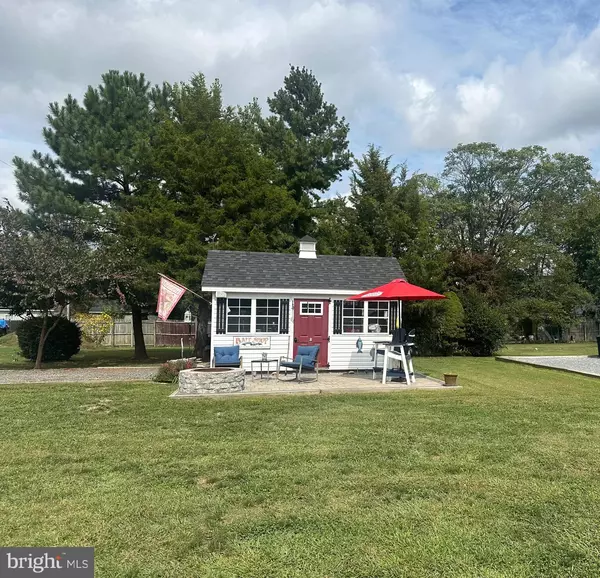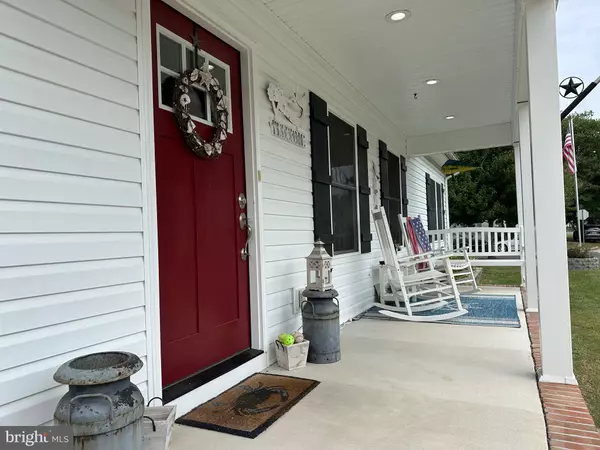$362,500
$374,900
3.3%For more information regarding the value of a property, please contact us for a free consultation.
301 W THIRD ST Ridgely, MD 21660
3 Beds
2 Baths
1,512 SqFt
Key Details
Sold Price $362,500
Property Type Single Family Home
Sub Type Detached
Listing Status Sold
Purchase Type For Sale
Square Footage 1,512 sqft
Price per Sqft $239
Subdivision None Available
MLS Listing ID MDCM2004782
Sold Date 12/13/24
Style Ranch/Rambler
Bedrooms 3
Full Baths 2
HOA Y/N N
Abv Grd Liv Area 1,512
Originating Board BRIGHT
Year Built 2019
Annual Tax Amount $3,871
Tax Year 2024
Lot Size 9,000 Sqft
Acres 0.21
Lot Dimensions 50.00 x
Property Description
Nothing to do but MOVE_IN!! Exceptionally Maintained Rancher. Shows like New. Open Floor plan for easy entertaining. Nice size Family Room , Large Kitchen with tons of Cabinets, Granite Countertops, Beautiful Floors and Appliances. Kitchen opens to outdoor Deck & Patio! Spacious Primary Bedroom with Walk-in Closet and Upgraded Full Bath with Oversized Stand-up Shower & Dual Sinks. Bedroom 2 & 3 are nice size and at the opposite end of home and share another full bath.
Professionally Landscaped & Oversized Driveway and Corner Lot Make this a Must See!
Within Minutes to to Public Boat Ramp, Choptank River, Restaurants, Shopping, Playgounds & State Park also... Bay Bridge, Denton, Easton, & Maryland and Delaware Beaches.
Location
State MD
County Caroline
Zoning R1
Rooms
Main Level Bedrooms 3
Interior
Hot Water Electric
Heating Heat Pump(s)
Cooling Heat Pump(s)
Fireplace N
Heat Source Electric
Exterior
Exterior Feature Porch(es)
Parking Features Garage - Front Entry, Inside Access
Garage Spaces 2.0
Water Access N
Accessibility None
Porch Porch(es)
Total Parking Spaces 2
Garage Y
Building
Story 1
Foundation Block
Sewer Public Sewer
Water Public
Architectural Style Ranch/Rambler
Level or Stories 1
Additional Building Above Grade, Below Grade
New Construction N
Schools
School District Caroline County Public Schools
Others
Senior Community No
Tax ID 0607007396
Ownership Fee Simple
SqFt Source Assessor
Special Listing Condition Standard
Read Less
Want to know what your home might be worth? Contact us for a FREE valuation!

Our team is ready to help you sell your home for the highest possible price ASAP

Bought with Renee Parker • Keller Williams Realty
GET MORE INFORMATION





