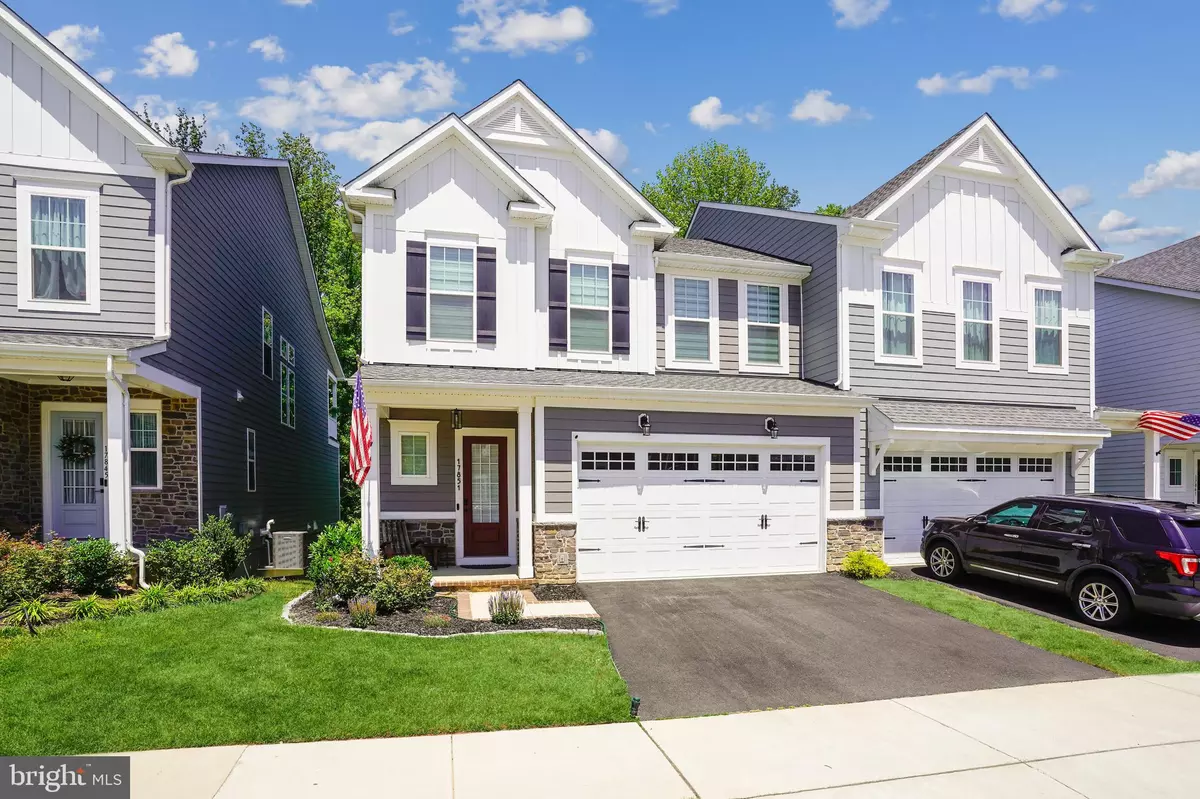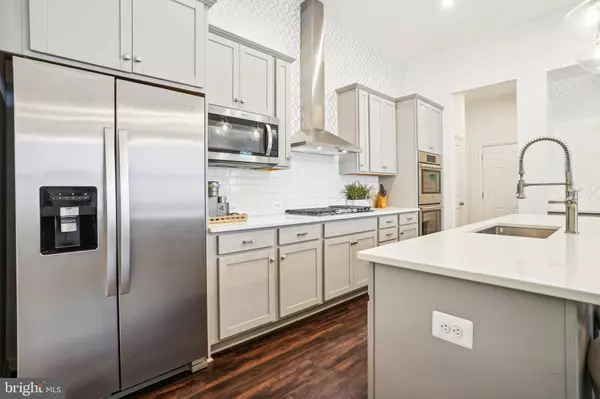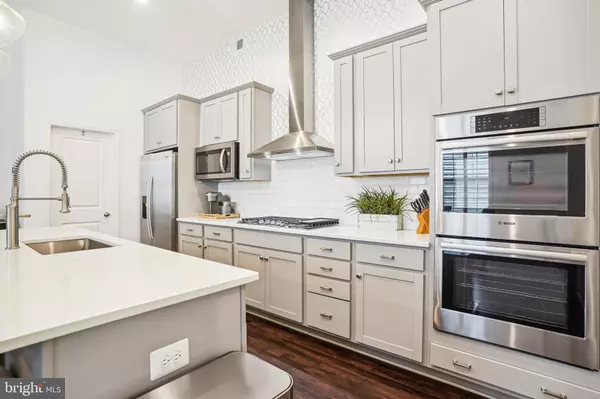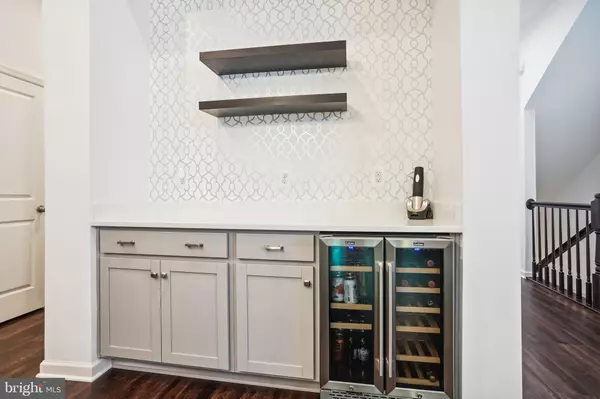$765,000
$780,000
1.9%For more information regarding the value of a property, please contact us for a free consultation.
17851 WOODS OVERLOOK DR Dumfries, VA 22026
4 Beds
4 Baths
3,375 SqFt
Key Details
Sold Price $765,000
Property Type Single Family Home
Sub Type Twin/Semi-Detached
Listing Status Sold
Purchase Type For Sale
Square Footage 3,375 sqft
Price per Sqft $226
Subdivision Potomac Shores
MLS Listing ID VAPW2078196
Sold Date 12/13/24
Style Villa
Bedrooms 4
Full Baths 3
Half Baths 1
HOA Fees $200/mo
HOA Y/N Y
Abv Grd Liv Area 2,265
Originating Board BRIGHT
Year Built 2022
Annual Tax Amount $6,600
Tax Year 2024
Lot Size 4,081 Sqft
Acres 0.09
Property Description
THIS 2 YEAR OLD VILLA IS LOADED WITH X-TRA'S AND UPGRADES * 3 FINISHED LEVELS * BRIGHT, OPEN AND AIRY FLOOR PLAN * 11 FOOT CEILINGS ON MAIN LEVEL * MAIN LEVEL OWNER SUITE WITH TRAY CEILING, CROWN MOLDING, HUGE WALK-IN CLOSET WITH CUSTOM BUILT-IN CABINETS AND LUXURY OWNERS BATHROOM * GOURMET KITCHEN WITH STAINLESS STEEL APPLIANCES, 5 BURNER GAS COOK TOP, HOOD EXHAUST FAN, BOSCH DOUBLE WALL OVEN, QUARTZ COUNTER TOPS, AND 9 FOOT LONG ISLAND * BUTLERS PANTRY WITH BEVERAGE COOLER & POWDER ROOM WITH PEDESTAL SINK * LAUNDRY AND MUD ROOM JUST OFF THE 2 CAR GARAGE * UPSTAIRS FEATURES 2 ADDITIONAL SPACIOUS BEDROOMS EACH WITH WALK IN CLOSETS WITH CUSTOM BUILT IN CABINETS * FULL HALLWAY BATHROOM WITH DOUBLE SINKS * LOWER LEVEL HAS A GIGANTIC REC ROOM, A 4TH BEDROOM WITH A WALK IN CLOSET, FULL BATHROOM, AND STORAGE ROOM * FRENCH DOORS LEAD TO REAR FENCED YARD AND GREYSTONE MASONRY PATIO* PLANTATION SHUTTERS AND WINDOW TREATMENTS THROUGH OUT * UPGRADED INTERIOR AND EXTERIOR LIGHTING FIXTURES * SMART HOME(all new Wi-Fi Google/Alexa controlled ceiling fans, Nest thermostat, Nest Yale door lock, Wi-Fi patio lights, Wi-Fi garage door opener, GE smart washer/dryer can be controlled via an app) * COVERED REAR DECK * PREMIUM WOODED LOT VIEW * WALKING DISTANCE TO NEW COMMUNITY CLUBHOUSE AND POOL WILL BE WALKING DISTANCE TO NEW VRE STATION AND TOWN CENTER * Top-of-the-line amenities. Enjoy living in this beautiful riverfront community with miles of walking, hiking, and biking trails, a public 18-hole Jack Nicklaus Signature Golf Course, and the Shores Club, a private rec-center complete with a fitness center and social barn.
Location
State VA
County Prince William
Zoning RESIDENTIAL
Direction South
Rooms
Other Rooms Living Room, Dining Room, Primary Bedroom, Bedroom 2, Bedroom 4, Kitchen, Family Room, Bedroom 1, Storage Room, Bathroom 1, Bathroom 3, Primary Bathroom, Half Bath
Basement Outside Entrance, Rear Entrance, Walkout Level, Partially Finished
Main Level Bedrooms 1
Interior
Interior Features Butlers Pantry, Carpet, Ceiling Fan(s), Combination Dining/Living, Combination Kitchen/Dining, Entry Level Bedroom, Floor Plan - Open, Kitchen - Gourmet, Kitchen - Island, Pantry, Recessed Lighting, Upgraded Countertops, Window Treatments, Kitchen - Eat-In, Primary Bath(s), Walk-in Closet(s), Wet/Dry Bar
Hot Water 60+ Gallon Tank, Electric
Heating Central, Programmable Thermostat, Zoned
Cooling Central A/C, Programmable Thermostat, Zoned, Ceiling Fan(s)
Flooring Carpet, Ceramic Tile, Luxury Vinyl Plank, Vinyl
Fireplaces Number 1
Fireplaces Type Fireplace - Glass Doors, Gas/Propane
Equipment Built-In Microwave, Cooktop, Dishwasher, Disposal, Dryer - Electric, Dryer - Front Loading, Energy Efficient Appliances, Icemaker, Oven - Double, Oven - Self Cleaning, Oven - Wall, Range Hood, Refrigerator, Stainless Steel Appliances, Washer - Front Loading, Water Heater - High-Efficiency, Dryer
Furnishings No
Fireplace Y
Window Features Double Pane,Double Hung,Energy Efficient,Screens
Appliance Built-In Microwave, Cooktop, Dishwasher, Disposal, Dryer - Electric, Dryer - Front Loading, Energy Efficient Appliances, Icemaker, Oven - Double, Oven - Self Cleaning, Oven - Wall, Range Hood, Refrigerator, Stainless Steel Appliances, Washer - Front Loading, Water Heater - High-Efficiency, Dryer
Heat Source Natural Gas
Laundry Main Floor
Exterior
Exterior Feature Balcony, Patio(s)
Parking Features Garage - Front Entry, Inside Access, Garage Door Opener
Garage Spaces 4.0
Fence Aluminum, Rear
Utilities Available Cable TV Available, Water Available, Sewer Available, Natural Gas Available, Electric Available, Phone Available, Under Ground
Amenities Available Basketball Courts, Boat Ramp, Common Grounds, Community Center, Fitness Center, Golf Course Membership Available, Jog/Walk Path, Pool - Outdoor, Swimming Pool, Tennis Courts, Tot Lots/Playground
Water Access N
View Trees/Woods
Roof Type Architectural Shingle
Street Surface Black Top,Paved
Accessibility 2+ Access Exits
Porch Balcony, Patio(s)
Attached Garage 2
Total Parking Spaces 4
Garage Y
Building
Lot Description Backs to Trees, Rear Yard
Story 3
Foundation Slab
Sewer Public Sewer
Water Public
Architectural Style Villa
Level or Stories 3
Additional Building Above Grade, Below Grade
Structure Type 9'+ Ceilings,Dry Wall,Tray Ceilings
New Construction N
Schools
Elementary Schools Covington-Harper
Middle Schools Potomac Shores
High Schools Potomac
School District Prince William County Public Schools
Others
Pets Allowed Y
HOA Fee Include Common Area Maintenance,Health Club,High Speed Internet,Management,Pool(s),Recreation Facility,Snow Removal,Trash
Senior Community No
Tax ID 8389-51-0224
Ownership Fee Simple
SqFt Source Assessor
Security Features Carbon Monoxide Detector(s),Electric Alarm,Motion Detectors,Monitored,Security System,Smoke Detector
Acceptable Financing Conventional, FHA, VA, VHDA
Horse Property N
Listing Terms Conventional, FHA, VA, VHDA
Financing Conventional,FHA,VA,VHDA
Special Listing Condition Standard
Pets Allowed No Pet Restrictions
Read Less
Want to know what your home might be worth? Contact us for a FREE valuation!

Our team is ready to help you sell your home for the highest possible price ASAP

Bought with Luis Enrique Rangel • TTR Sotheby's International Realty
GET MORE INFORMATION





