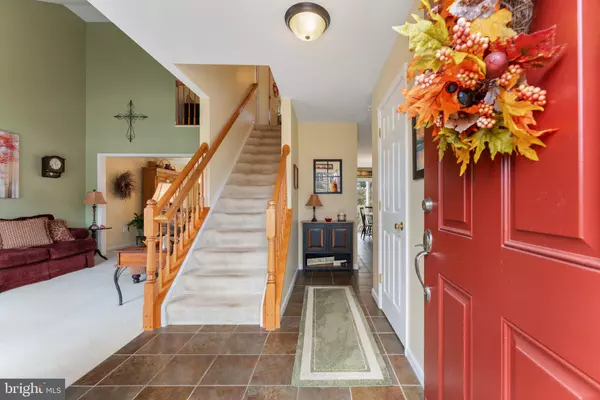$740,000
$735,000
0.7%For more information regarding the value of a property, please contact us for a free consultation.
14263 TOWN COMMONS WAY Gainesville, VA 20155
4 Beds
4 Baths
2,777 SqFt
Key Details
Sold Price $740,000
Property Type Single Family Home
Sub Type Detached
Listing Status Sold
Purchase Type For Sale
Square Footage 2,777 sqft
Price per Sqft $266
Subdivision Carterwood
MLS Listing ID VAPW2083414
Sold Date 12/16/24
Style Colonial
Bedrooms 4
Full Baths 3
Half Baths 1
HOA Fees $83/qua
HOA Y/N Y
Abv Grd Liv Area 1,939
Originating Board BRIGHT
Year Built 2002
Annual Tax Amount $5,965
Tax Year 2024
Lot Size 4,926 Sqft
Acres 0.11
Property Description
First time on the market! This winning home & lawn reflects pride of ownership from your first glance! Well maintained and full of recent updates. The home offers nealy 2800 sf of living space on 3 finished levels, wonderful natural light throughout. Main level features entry foyer, living room, dining room, kitchen, family room. & powder room. Access rear patio and lovely backyard from the kitchen. Upper level includes beautiful owners suite w/ upgrades owners spa like bath, 3 bedrooms, hall bath and laundry room. Lower level provides large l shape rec room perfect for multi use areas, full bath, private bonus room, storage room w/ shelves and mechanical room. This home sparkles and is move in ready!!! Some of the recent improvements include roof (2019), Basement LVP flooring (2024), Interior paint (2023-2024), Carpet (2023), Kitchen floor & backsplash (2023), Owners bath updated (2021), Upper level hall bath update (2022), Sump pump (2023), Patio (2021), plus much more - see list attached. Great location, near shopping, dining, grocery, movie theatre & Town of Haymarket. Easy access for commuters to Rtes. 66, 29, 15 and 55.
Location
State VA
County Prince William
Zoning R6
Rooms
Other Rooms Living Room, Dining Room, Kitchen, Family Room, Laundry, Recreation Room, Storage Room, Bonus Room
Basement Fully Finished
Interior
Interior Features Bathroom - Soaking Tub, Ceiling Fan(s), Dining Area, Family Room Off Kitchen, Floor Plan - Open, Kitchen - Eat-In, Kitchen - Island, Pantry, Upgraded Countertops, Walk-in Closet(s)
Hot Water Natural Gas
Heating Forced Air
Cooling Heat Pump(s)
Flooring Ceramic Tile, Carpet, Luxury Vinyl Plank
Fireplaces Number 1
Fireplaces Type Gas/Propane, Mantel(s)
Equipment Built-In Microwave, Dishwasher, Disposal, Dryer, Icemaker, Oven/Range - Gas, Refrigerator, Stainless Steel Appliances, Washer
Fireplace Y
Appliance Built-In Microwave, Dishwasher, Disposal, Dryer, Icemaker, Oven/Range - Gas, Refrigerator, Stainless Steel Appliances, Washer
Heat Source Natural Gas
Exterior
Exterior Feature Patio(s)
Parking Features Garage Door Opener
Garage Spaces 2.0
Amenities Available Tot Lots/Playground
Water Access N
Accessibility None
Porch Patio(s)
Attached Garage 2
Total Parking Spaces 2
Garage Y
Building
Lot Description Landscaping, Level
Story 3
Foundation Concrete Perimeter
Sewer Public Sewer
Water Public
Architectural Style Colonial
Level or Stories 3
Additional Building Above Grade, Below Grade
New Construction N
Schools
School District Prince William County Public Schools
Others
HOA Fee Include Trash,Common Area Maintenance,Management
Senior Community No
Tax ID 7398-50-9801
Ownership Fee Simple
SqFt Source Assessor
Special Listing Condition Standard
Read Less
Want to know what your home might be worth? Contact us for a FREE valuation!

Our team is ready to help you sell your home for the highest possible price ASAP

Bought with Kamal Parakh • Samson Properties

GET MORE INFORMATION





