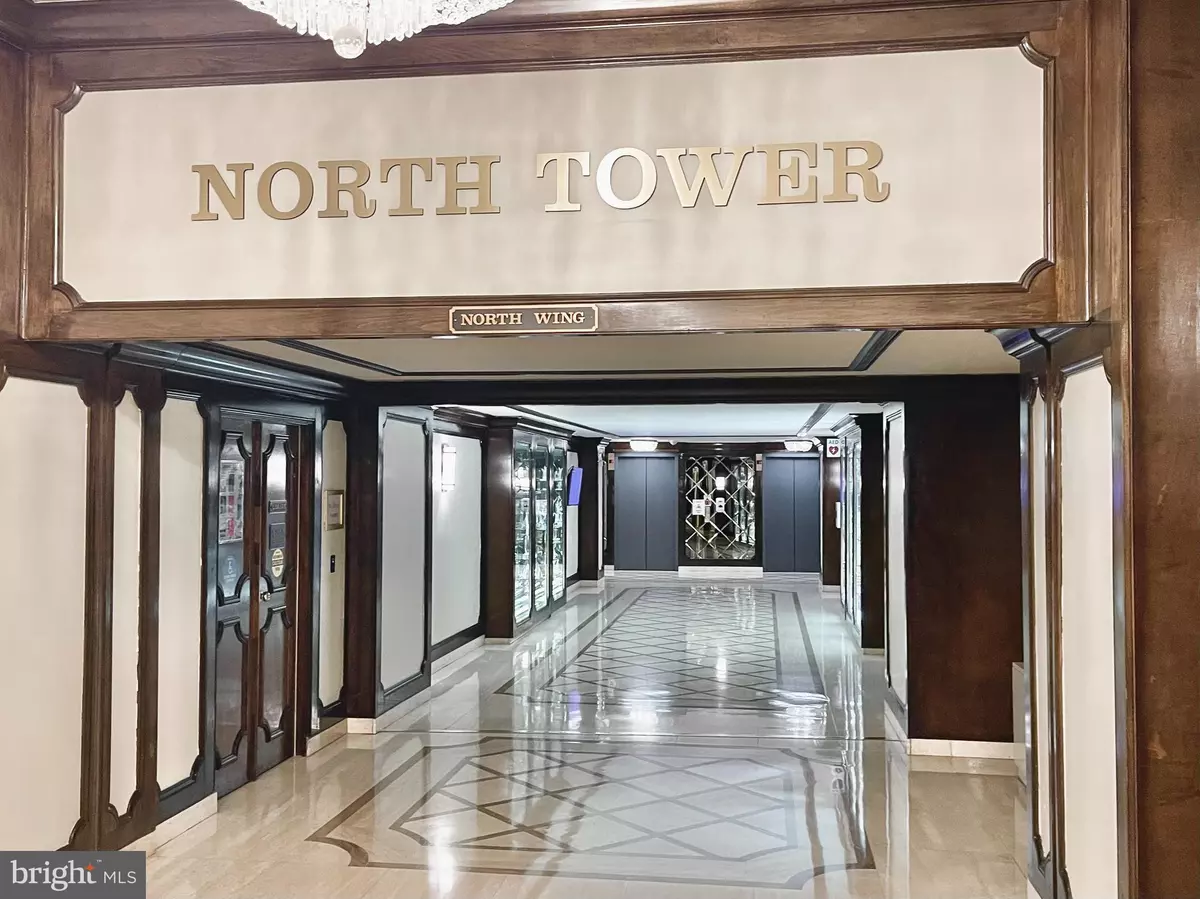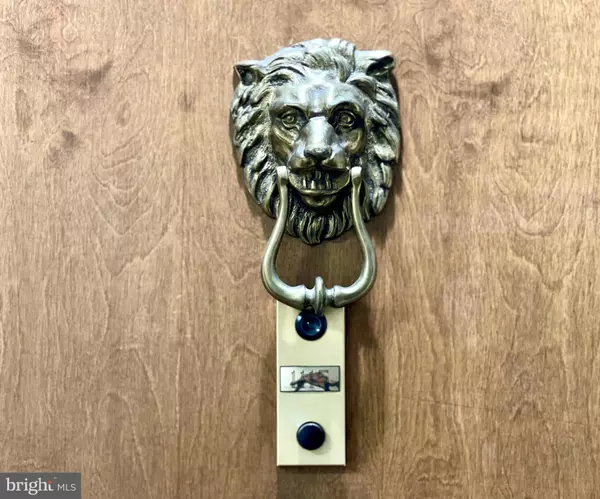$140,000
$140,000
For more information regarding the value of a property, please contact us for a free consultation.
5225 POOKS HILL RD #1115N Bethesda, MD 20814
1 Bed
1 Bath
630 SqFt
Key Details
Sold Price $140,000
Property Type Condo
Sub Type Condo/Co-op
Listing Status Sold
Purchase Type For Sale
Square Footage 630 sqft
Price per Sqft $222
Subdivision Promenade Towers
MLS Listing ID MDMC2156308
Sold Date 12/18/24
Style Other
Bedrooms 1
Full Baths 1
Condo Fees $783/mo
HOA Y/N N
Abv Grd Liv Area 630
Originating Board BRIGHT
Year Built 1973
Annual Tax Amount $1,658
Tax Year 2021
Property Description
Enjoy the delightful panoramic pool view from this 630 square foot unit will relax your every day. Enjoy a space of sophisticated living at the well-known Promenade. The co-op ownership status offers many advantages, lower closing costs (no transfer or recordation tax, monthly fees cover far more than typical condo fees. Carefully managed.
For the love of sport, enjoy a fitness center, tennis & pickleball, outdoor & indoor swimming, various meeting rooms & dine at the one and only Chef Tony's Restaurant at the Arcade level. Enjoy homelife with some of these amenities, Beauty Salon, Cable, Club House, Common Grounds, Community Center, Convenience Store, Elevator, Exercise Room, Extra Storage, Fitness Center, Game Room, Gated Community, Guest Suites, Hot tub, Jog/Walk Path, Laundry Facilities, Library, Meeting Room, Other, Party Room, Picnic Area, Pool - Indoor, Pool - Outdoor, Recreational Center, Reserved/Assigned Parking, Sauna, Security, Spa, Swimming Pool, Tennis Courts
Location
State MD
County Montgomery
Zoning RH
Rooms
Main Level Bedrooms 1
Interior
Hot Water Natural Gas
Heating Forced Air
Cooling Central A/C
Heat Source Natural Gas
Laundry Common, Shared
Exterior
Parking Features Underground
Garage Spaces 1.0
Amenities Available Guest Suites, Hot tub, Laundry Facilities, Meeting Room, Party Room, Picnic Area, Pool - Indoor, Pool - Outdoor, Sauna, Security, Tennis Courts, Cable, Other
Water Access N
Accessibility Elevator
Total Parking Spaces 1
Garage Y
Building
Story 1
Unit Features Hi-Rise 9+ Floors
Sewer Public Sewer
Water Public
Architectural Style Other
Level or Stories 1
Additional Building Above Grade, Below Grade
New Construction N
Schools
School District Montgomery County Public Schools
Others
Pets Allowed N
HOA Fee Include Air Conditioning,Cable TV,Common Area Maintenance,Electricity,Ext Bldg Maint,Fiber Optics at Dwelling,Gas,Health Club,Heat,Lawn Maintenance,Management,Pool(s),Reserve Funds,Road Maintenance,Sauna,Security Gate,Sewer,Snow Removal,Taxes,Trash,Water,Other
Senior Community No
Tax ID 160703609457
Ownership Cooperative
Special Listing Condition Standard
Read Less
Want to know what your home might be worth? Contact us for a FREE valuation!

Our team is ready to help you sell your home for the highest possible price ASAP

Bought with Joseph S Barnes • Long & Foster Real Estate, Inc.
GET MORE INFORMATION





