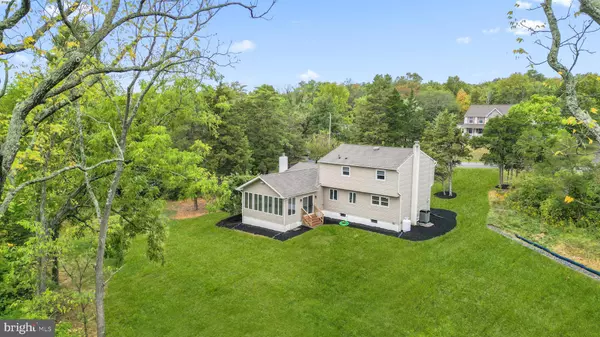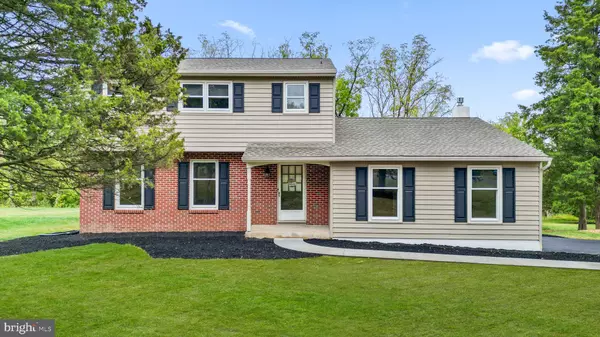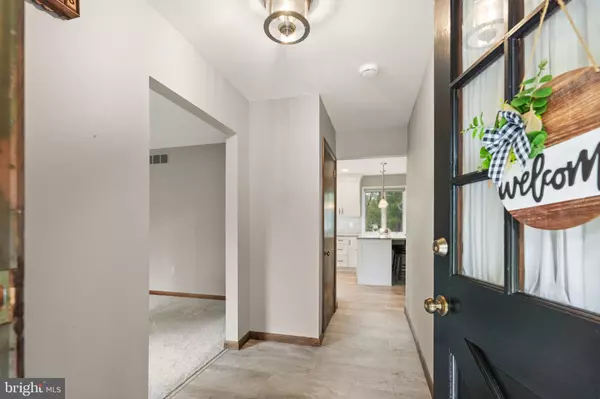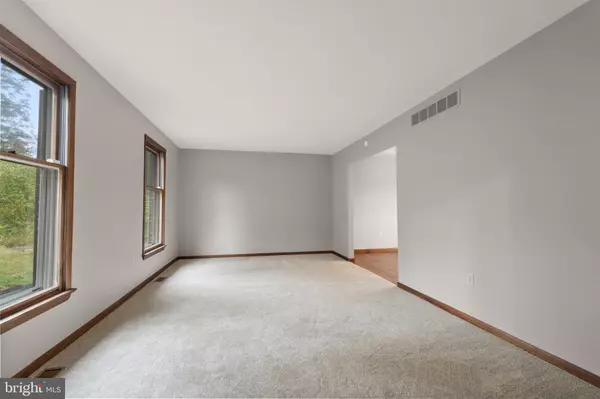$580,000
$598,000
3.0%For more information regarding the value of a property, please contact us for a free consultation.
2910 HEATHER DR Harleysville, PA 19438
4 Beds
3 Baths
2,314 SqFt
Key Details
Sold Price $580,000
Property Type Single Family Home
Sub Type Detached
Listing Status Sold
Purchase Type For Sale
Square Footage 2,314 sqft
Price per Sqft $250
Subdivision None Available
MLS Listing ID PAMC2118070
Sold Date 12/19/24
Style Colonial
Bedrooms 4
Full Baths 2
Half Baths 1
HOA Y/N N
Abv Grd Liv Area 2,314
Originating Board BRIGHT
Year Built 1973
Annual Tax Amount $6,497
Tax Year 2023
Lot Size 1.295 Acres
Acres 1.29
Lot Dimensions 237.00 x 0.00
Property Description
WELCOME HOME! Hitting the market for the second time ever...2910 Heather Drive is sure to impress! This lovely Upper Salford Township 4 Bed, 2.5 Bath Colonial boasts a healthy 1.29 acre lot and has an upgrade list too long to mention. Some highlights are: New Septic System (2022), New Trane Heat Pump (2021), New Roof and Skylights (2020), New Kitchen (2020), New Flooring Throughout Main Level (2018-2024), New Hot Water Heater (2023), Water Treatment Equipment (2020), New Oil Tank (2024) and the list goes on!!! As you enter the home you are greeted by a covered front porch leading into the foyer. Head to the left and into the large Living Room with new carpet which follows into the Dining Room. The Gourmet Kitchen welcomes you next including SS Appliances, GE Convection/Self Cleaning Steam Oven, White Cabinetry with under cabinet LED lighting, Granite Countertops, Elkay Workstation SS Sink, Tile Backsplash and even more upgrades than I can mention here! Off of the Kitchen is a Family Room complete with Propane Fireplace, and is a room that makes you feel right at home. Head through the doors off of the Family Room and into the amazing Sunroom that is a true sight to see! This room, overlooking the private rear yard surrounds you with windows and makes you almost feel like you are outside! Head back "inside" and through the Family Room and you will find the Laundry Room, Powder Room, as well as Garage, which complete the main level of this awesome home. Head upstairs and you are first greeted by the Primary Bedroom. This Bedroom includes its' own Bathroom with lovely Tile Shower. Head down the hallway and you will find the additional 3 Bedrooms, as well as the Upstairs Hall Bathroom. The full unfinished basement completes this Souderton School District beauty that is just a 5 minute drive to Harleysville and less than 15 minutes to Quakertown. Located just a stones throw from Sumneytown Pike (PA-63) and also Ridge Road (PA-563), this home makes commuting a breeze with its close access to other major roads in the area as well such as PA-476, PA-29 and PA-113. Homes like this do not hit the market often, and it is even more rare to find such a well presented and loved property. Make sure to schedule your showing today before it's TOO LATE!
Location
State PA
County Montgomery
Area Upper Salford Twp (10662)
Zoning R2
Rooms
Other Rooms Living Room, Dining Room, Primary Bedroom, Bedroom 2, Bedroom 3, Bedroom 4, Kitchen, Family Room, Sun/Florida Room, Laundry
Basement Full, Drainage System, Unfinished
Interior
Interior Features Kitchen - Gourmet, Recessed Lighting
Hot Water Electric
Heating Forced Air, Baseboard - Electric
Cooling Central A/C
Flooring Carpet, Hardwood, Vinyl, Ceramic Tile
Fireplaces Number 1
Fireplaces Type Gas/Propane
Equipment Oven - Self Cleaning, Built-In Microwave, Stainless Steel Appliances
Fireplace Y
Appliance Oven - Self Cleaning, Built-In Microwave, Stainless Steel Appliances
Heat Source Oil, Electric
Laundry Main Floor
Exterior
Parking Features Garage - Side Entry, Garage Door Opener, Inside Access
Garage Spaces 9.0
Water Access N
Roof Type Shingle
Accessibility None
Attached Garage 1
Total Parking Spaces 9
Garage Y
Building
Story 2
Foundation Block
Sewer On Site Septic
Water Well
Architectural Style Colonial
Level or Stories 2
Additional Building Above Grade, Below Grade
Structure Type Dry Wall
New Construction N
Schools
Elementary Schools Salford Hills
Middle Schools Ind Valley
High Schools Souderton Area Senior
School District Souderton Area
Others
Senior Community No
Tax ID 62-00-00419-059
Ownership Fee Simple
SqFt Source Assessor
Acceptable Financing Cash, Conventional, FHA, VA
Listing Terms Cash, Conventional, FHA, VA
Financing Cash,Conventional,FHA,VA
Special Listing Condition Standard
Read Less
Want to know what your home might be worth? Contact us for a FREE valuation!

Our team is ready to help you sell your home for the highest possible price ASAP

Bought with Matthew Hartman • Advanced Realty Services, Inc.

GET MORE INFORMATION





