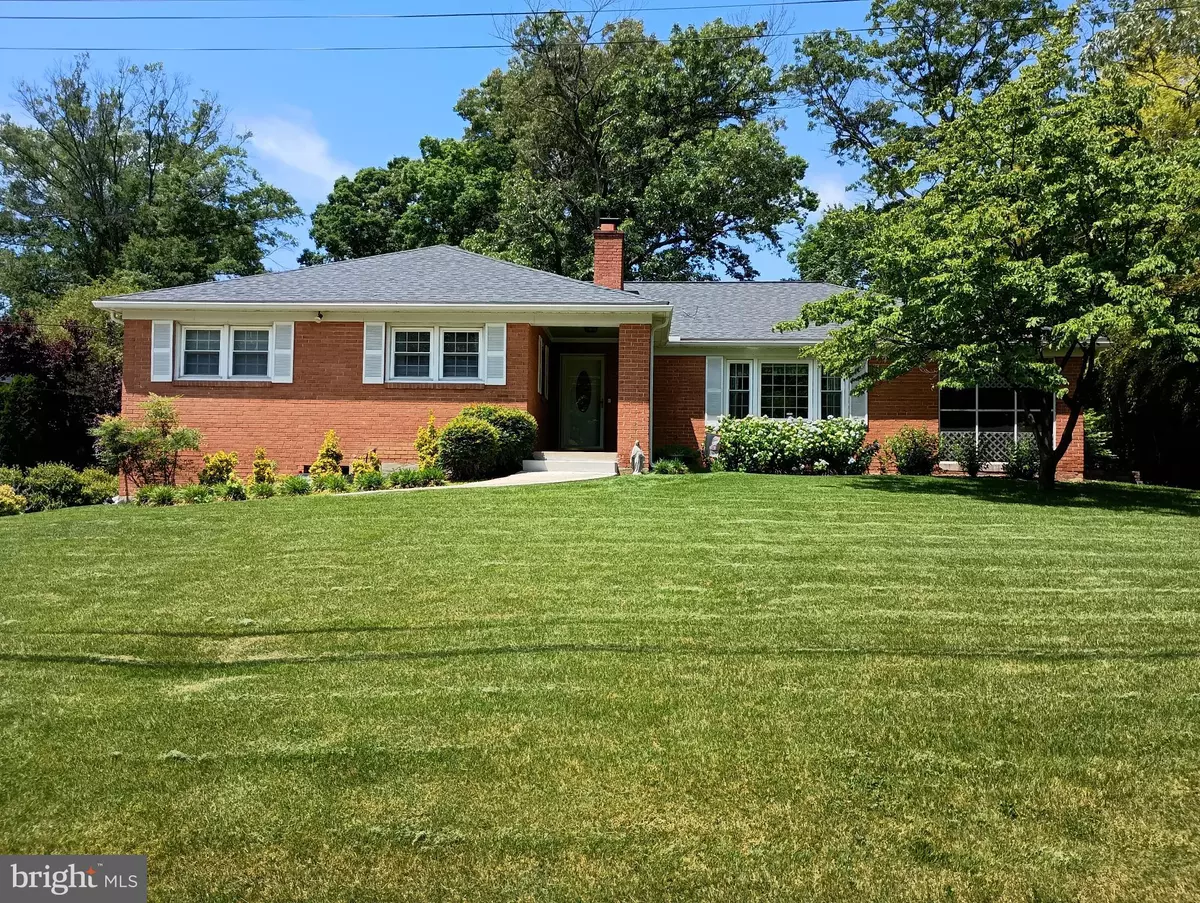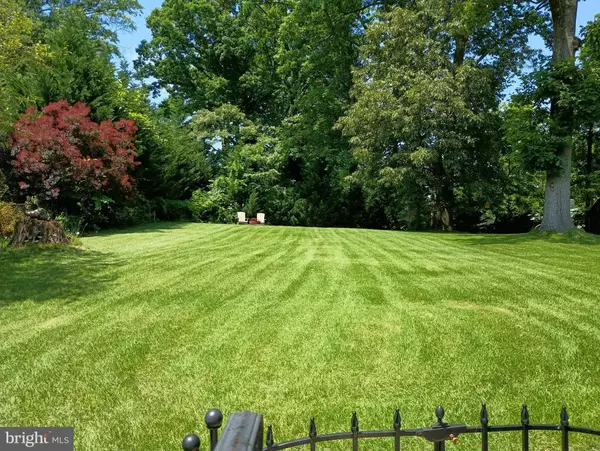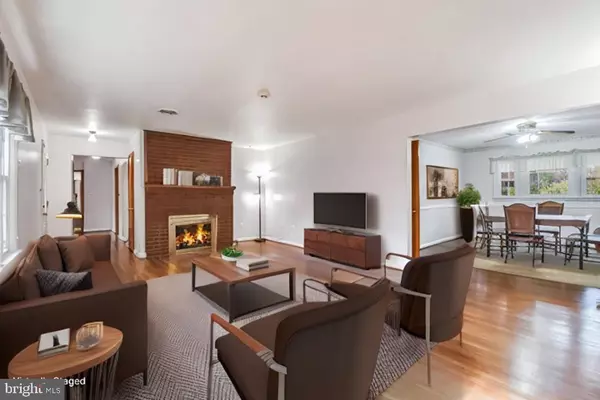$586,600
$580,000
1.1%For more information regarding the value of a property, please contact us for a free consultation.
11132 EMACK RD Beltsville, MD 20705
5 Beds
3 Baths
1,812 SqFt
Key Details
Sold Price $586,600
Property Type Single Family Home
Sub Type Detached
Listing Status Sold
Purchase Type For Sale
Square Footage 1,812 sqft
Price per Sqft $323
Subdivision Home Acres
MLS Listing ID MDPG2132790
Sold Date 12/19/24
Style Ranch/Rambler
Bedrooms 5
Full Baths 3
HOA Y/N N
Abv Grd Liv Area 1,812
Originating Board BRIGHT
Year Built 1956
Annual Tax Amount $7,071
Tax Year 2024
Lot Size 0.484 Acres
Acres 0.48
Property Description
Discover this charming custom brick home in a quiet, well-established neighborhood filled with mature trees. The main level offers four bedrooms, a spacious living and dining room, and a cozy fireplace perfect for gatherings. The lower level has endless possibilities, featuring an in-law suite with its own entrance, a potential 5th bedroom, a living area, a kitchen, a large recreation room, and a second fireplace.
Step outside to a large, level backyard that's fully fenced, with custom landscaping and hardscaping, ideal for entertaining, gardening, or relaxing. The location offers unbeatable convenience, with easy access to I-95, the Beltway, and the ICC. You'll be close to parks, a rec center, schools, and a library, plus enjoy nearby biking and running paths. Sidewalks connect to both public and private schools, making it an easy walk for families.
Updates include:
- New roof (2017) with a 50-year warranty and gutter guards
- New driveway and retaining wall (2020)
- New A/C unit (2018)
- Custom-built shed (2018)
- New Carpet just installed
Sellers are offering a 1-year HSA Home Warranty for peace of mind.
A truly unique, move-in ready home in an unbeatable location!
Location
State MD
County Prince Georges
Zoning RR
Rooms
Other Rooms Living Room, Dining Room, Primary Bedroom, Bedroom 2, Bedroom 3, Kitchen, Game Room, Family Room, In-Law/auPair/Suite, Laundry, Maid/Guest Quarters, Recreation Room, Storage Room, Workshop, Bathroom 1, Primary Bathroom, Full Bath
Basement Side Entrance, Sump Pump, Full, Improved, Walkout Level, Workshop
Main Level Bedrooms 4
Interior
Interior Features Kitchen - Table Space, Dining Area, 2nd Kitchen, Laundry Chute, Primary Bath(s), Window Treatments, Wood Floors, Floor Plan - Open
Hot Water Natural Gas
Heating Forced Air
Cooling Central A/C, Window Unit(s)
Fireplaces Number 2
Fireplaces Type Mantel(s), Screen
Equipment Dishwasher, Disposal, Dryer, Extra Refrigerator/Freezer, Microwave, Oven/Range - Electric, Refrigerator, Washer
Fireplace Y
Window Features Casement,Double Pane
Appliance Dishwasher, Disposal, Dryer, Extra Refrigerator/Freezer, Microwave, Oven/Range - Electric, Refrigerator, Washer
Heat Source Natural Gas
Laundry Basement
Exterior
Exterior Feature Patio(s), Screened, Porch(es), Deck(s)
Garage Spaces 5.0
Fence Partially
Water Access N
View Garden/Lawn
Roof Type Composite
Accessibility None
Porch Patio(s), Screened, Porch(es), Deck(s)
Road Frontage City/County
Total Parking Spaces 5
Garage N
Building
Story 2
Foundation Block
Sewer Public Sewer
Water Public
Architectural Style Ranch/Rambler
Level or Stories 2
Additional Building Above Grade, Below Grade
New Construction N
Schools
School District Prince George'S County Public Schools
Others
Senior Community No
Tax ID 17010053520
Ownership Fee Simple
SqFt Source Assessor
Special Listing Condition Standard
Read Less
Want to know what your home might be worth? Contact us for a FREE valuation!

Our team is ready to help you sell your home for the highest possible price ASAP

Bought with TU F LIN • Signature Home Realty LLC
GET MORE INFORMATION





