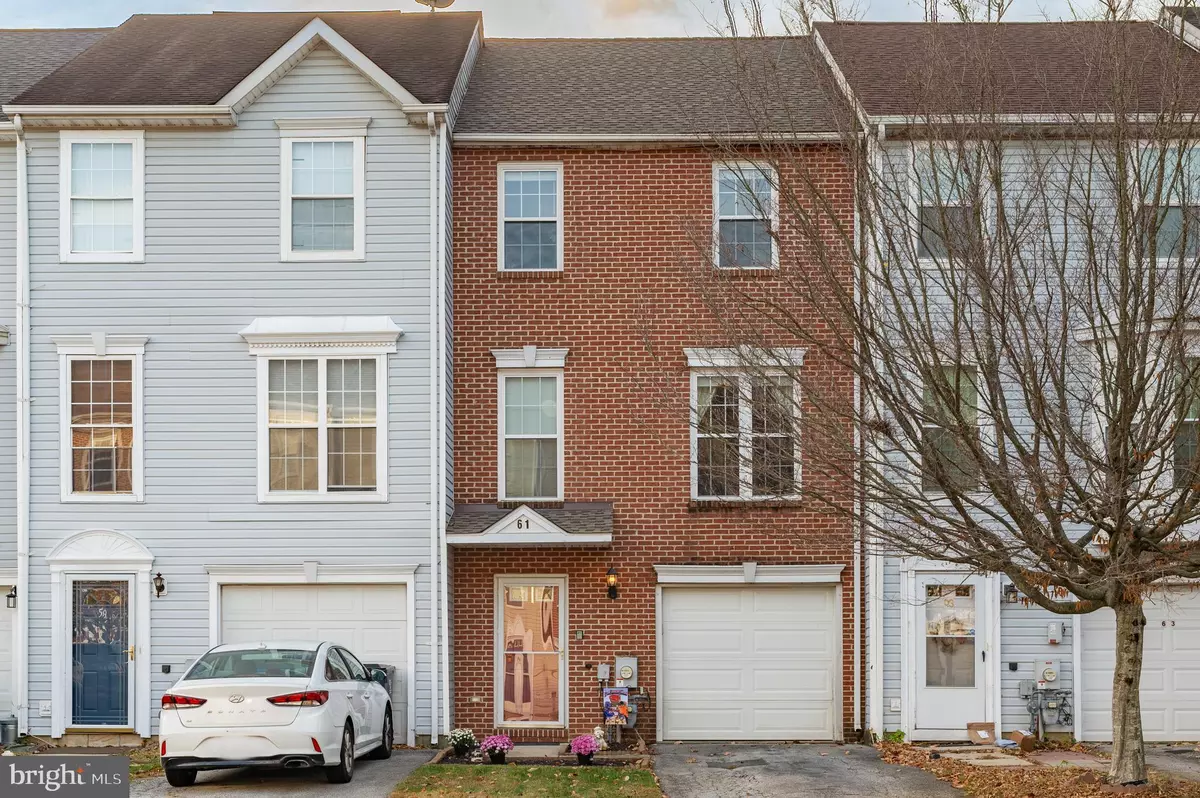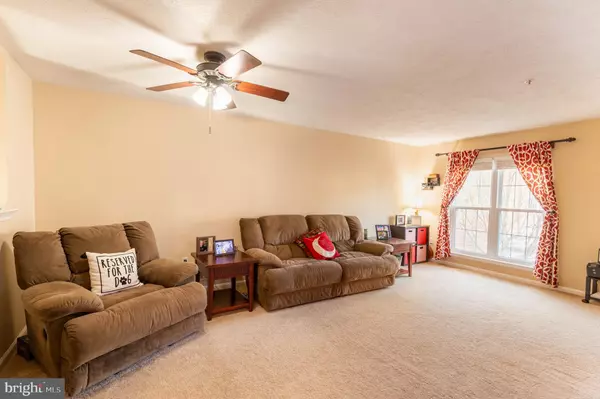$275,000
$275,000
For more information regarding the value of a property, please contact us for a free consultation.
61 BUTTONBUSH CT Elkton, MD 21921
3 Beds
3 Baths
1,632 SqFt
Key Details
Sold Price $275,000
Property Type Townhouse
Sub Type Interior Row/Townhouse
Listing Status Sold
Purchase Type For Sale
Square Footage 1,632 sqft
Price per Sqft $168
Subdivision Persimmon Creek
MLS Listing ID MDCC2015068
Sold Date 12/19/24
Style Colonial
Bedrooms 3
Full Baths 2
Half Baths 1
HOA Fees $32/ann
HOA Y/N Y
Abv Grd Liv Area 1,296
Originating Board BRIGHT
Year Built 1997
Annual Tax Amount $1,424
Tax Year 2015
Lot Size 2,088 Sqft
Acres 0.05
Property Description
Fabulous brick 3BR, 2 and 1/2 BA with garage located in popular Persimmon Creek and located only 8 minutes to the University of Delaware! The entry level includes a welcoming foyer, bedroom or family room with slider to fenced yard, laundry & 1-car garage. Upstairs, there's an open feel with large eat-in kitchen, island and all new stainless steel appliances. Open the kitchen sliders to the deck and view of the fenced in yard and the community playground area. The main level is complete with a living room & powder room. The upper level provides an awesome primary bedroom ensuite with vaulted ceiling, double closet and private bath. There's an additional large bedroom and 2nd full bath. Lots of perks with this home include some of the following: A brand new gas HVAC system (both heating and A/C) along with a new thermostat installed in August of 2024. New roof in 2021. New stainless steel appliances in 2020. New garage door and opener in 2018. Removed wooden fence and installed new white vinyl fence in 2017. New windows installed, new washer & dryer and new water heater 2016. For a complete list, please see included with the disclosures. Hurry, with this many updates, it won't last long!
Location
State MD
County Cecil
Zoning RM
Rooms
Other Rooms Living Room, Dining Room, Primary Bedroom, Bedroom 2, Bedroom 3, Kitchen, Family Room
Main Level Bedrooms 1
Interior
Interior Features Breakfast Area, Floor Plan - Open
Hot Water Electric
Heating Heat Pump(s)
Cooling Heat Pump(s)
Equipment Stainless Steel Appliances
Fireplace N
Window Features Screens
Appliance Stainless Steel Appliances
Heat Source Natural Gas
Exterior
Parking Features Garage - Front Entry, Inside Access, Garage Door Opener
Garage Spaces 1.0
Utilities Available Cable TV Available
Water Access N
Accessibility None
Attached Garage 1
Total Parking Spaces 1
Garage Y
Building
Lot Description Backs - Open Common Area
Story 2
Foundation Concrete Perimeter
Sewer Public Sewer
Water Public
Architectural Style Colonial
Level or Stories 2
Additional Building Above Grade, Below Grade
Structure Type Dry Wall
New Construction N
Schools
School District Cecil County Public Schools
Others
HOA Fee Include Common Area Maintenance
Senior Community No
Tax ID 0804038878
Ownership Fee Simple
SqFt Source Estimated
Acceptable Financing Cash, Conventional, FHA, VA
Listing Terms Cash, Conventional, FHA, VA
Financing Cash,Conventional,FHA,VA
Special Listing Condition Standard
Read Less
Want to know what your home might be worth? Contact us for a FREE valuation!

Our team is ready to help you sell your home for the highest possible price ASAP

Bought with NON MEMBER • Non Subscribing Office
GET MORE INFORMATION





