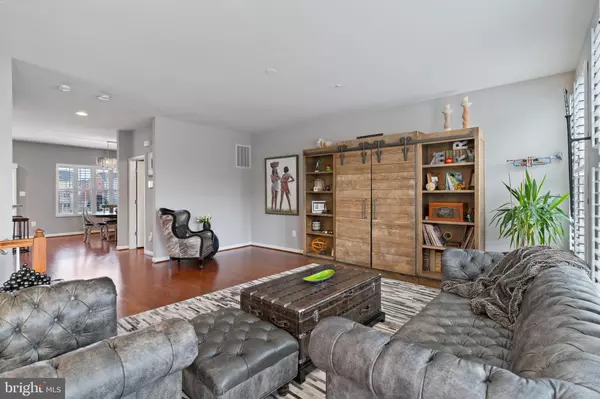$440,000
$432,500
1.7%For more information regarding the value of a property, please contact us for a free consultation.
11778 SUNSET RIDGE PL Waldorf, MD 20602
3 Beds
4 Baths
2,192 SqFt
Key Details
Sold Price $440,000
Property Type Townhouse
Sub Type End of Row/Townhouse
Listing Status Sold
Purchase Type For Sale
Square Footage 2,192 sqft
Price per Sqft $200
Subdivision St Charles Sub - Gleneagles
MLS Listing ID MDCH2037748
Sold Date 12/20/24
Style Colonial
Bedrooms 3
Full Baths 2
Half Baths 2
HOA Fees $116/ann
HOA Y/N Y
Abv Grd Liv Area 2,192
Originating Board BRIGHT
Year Built 2012
Annual Tax Amount $4,780
Tax Year 2024
Lot Size 2,800 Sqft
Acres 0.06
Property Description
Welcome to 11778 Sunset Ridge Place, a spectacular end-unit residence situated in the heart of the Sunset Ridge community in Waldorf, MD. This 3 bedroom home with 2 full and 2 half baths offers more than just a place to live—it's a gateway to a lifestyle filled with convenience, recreation and modern amenities. Upon entering, you are greeted with a welcoming option to immediately enter the lower or main levels. The main level boasts an artfully designed great room with large windows that flood the space with soothing natural light. Adjacent to the great room are the breakfast room and kitchen, equipped with stainless steel appliances, granite countertops, ample cabinet space, and a convenient center island with a breakfast bar for additional dining space. A sizable and freshly stained deck accessible from the kitchen overlooks the spacious rear backyard, providing a delightful setting for outdoor grilling, entertaining or relaxing in the fresh air. This interior-exterior main level free-flowing space is perfect for hosting dinner parties and gatherings with friends. Upstairs, the retreat-like primary suite awaits, featuring a vaulted ceiling, walk-in closet and a luxurious ensuite bathroom with a soaking tub, separate shower, and dual vanity. Two additional generously-sized bedrooms and another full bathroom complete the upper level. Adding to your interior living options is the finished lower level recreation room with sparkling hardwood flooring, a 2nd half bath, garage access and walk-out to a privacy-fenced rear yard with a cement patio area offering another outdoor entertaining space. Additional pleasures: Hardwood flooring throughout all levels; 2-car garage and an expansive 4-car driveway; elegant chandeliers; LG washer and dryer; Google Nest doorbell and camera; censors on doors and basement windows; guest parking spaces in front of the home; plantation shutters; community clubhouse, outdoor pool, jogging and walking trails and tot lots. This home is walking distance to the commuter lot for the commuter bus to LaFont Plaza Metro and is pleasantly convenient to Route 301, VanGo bus stop, St. Charles Towne Center; shopping and dining, recreation, entertainment and most major errands. Regency Furniture Stadium (baseball ballpark) is within walking distance for quick access to catch a summertime game. More to see and experience! You'll be proud to call this “Home”.
Location
State MD
County Charles
Zoning PUD
Rooms
Other Rooms Primary Bedroom, Bedroom 2, Bedroom 3, Kitchen, Breakfast Room, Great Room, Laundry, Recreation Room, Primary Bathroom, Full Bath, Half Bath
Basement Walkout Level, Daylight, Partial, Connecting Stairway, Fully Finished, Garage Access, Interior Access
Interior
Interior Features Attic, Bathroom - Soaking Tub, Bathroom - Tub Shower, Breakfast Area, Ceiling Fan(s), Floor Plan - Open, Kitchen - Eat-In, Primary Bath(s), Recessed Lighting, Walk-in Closet(s), Window Treatments, Wood Floors, Bathroom - Walk-In Shower, Combination Kitchen/Dining, Dining Area, Family Room Off Kitchen, Pantry, Sprinkler System, Upgraded Countertops
Hot Water Natural Gas
Heating Central
Cooling Central A/C, Ceiling Fan(s)
Flooring Hardwood, Ceramic Tile, Vinyl
Equipment Built-In Microwave, Dishwasher, Disposal, Dryer, Icemaker, Oven/Range - Gas, Refrigerator, Dryer - Front Loading, Stainless Steel Appliances, Washer, Washer - Front Loading
Fireplace N
Appliance Built-In Microwave, Dishwasher, Disposal, Dryer, Icemaker, Oven/Range - Gas, Refrigerator, Dryer - Front Loading, Stainless Steel Appliances, Washer, Washer - Front Loading
Heat Source Natural Gas
Laundry Dryer In Unit, Washer In Unit, Upper Floor
Exterior
Exterior Feature Deck(s), Patio(s)
Parking Features Garage - Front Entry, Garage Door Opener, Inside Access
Garage Spaces 6.0
Fence Rear, Privacy
Utilities Available Under Ground
Amenities Available Club House, Common Grounds, Pool - Outdoor, Tot Lots/Playground, Jog/Walk Path, Bike Trail
Water Access N
Accessibility None
Porch Deck(s), Patio(s)
Attached Garage 2
Total Parking Spaces 6
Garage Y
Building
Lot Description Corner
Story 3
Foundation Concrete Perimeter
Sewer Public Sewer, Public Septic
Water Public
Architectural Style Colonial
Level or Stories 3
Additional Building Above Grade, Below Grade
Structure Type Dry Wall,Vaulted Ceilings
New Construction N
Schools
Elementary Schools Mary B. Neal
Middle Schools Milton M Somers
High Schools St. Charles
School District Charles County Public Schools
Others
HOA Fee Include Common Area Maintenance,Snow Removal,Trash
Senior Community No
Tax ID 0908351383
Ownership Fee Simple
SqFt Source Assessor
Security Features Carbon Monoxide Detector(s),Exterior Cameras,Security System,Smoke Detector,Sprinkler System - Indoor
Special Listing Condition Standard
Read Less
Want to know what your home might be worth? Contact us for a FREE valuation!

Our team is ready to help you sell your home for the highest possible price ASAP

Bought with Henry Nchotaku • Ultimate Properties, LLC.
GET MORE INFORMATION





