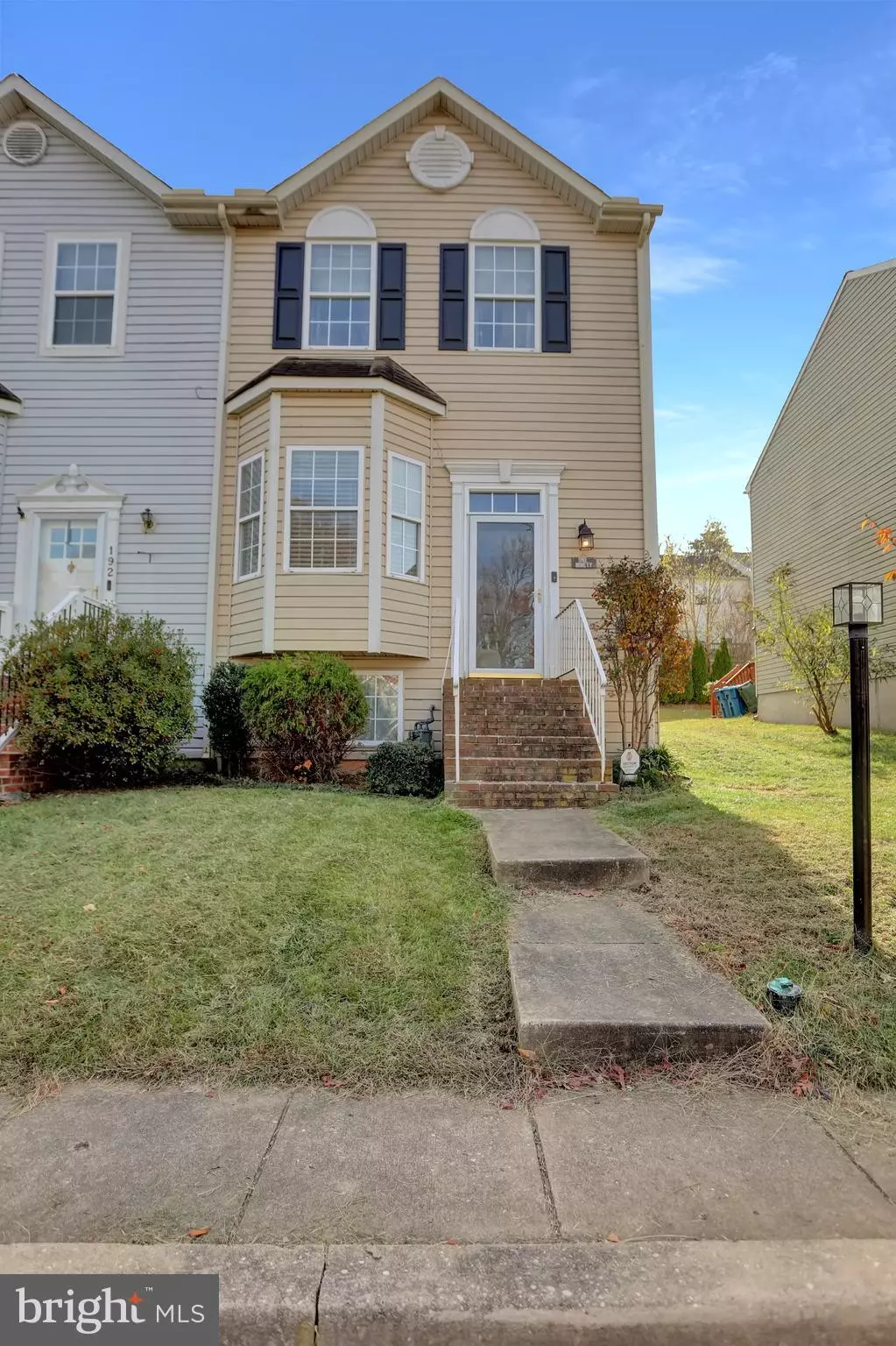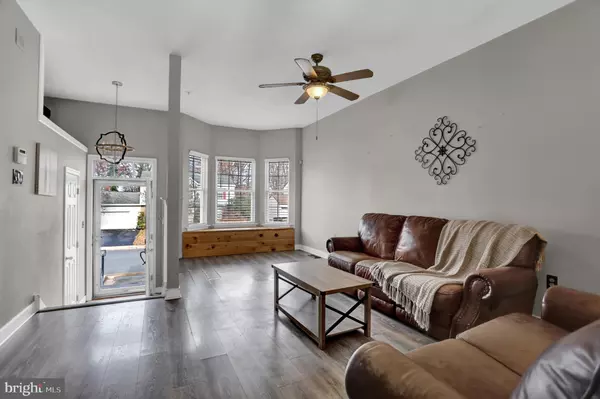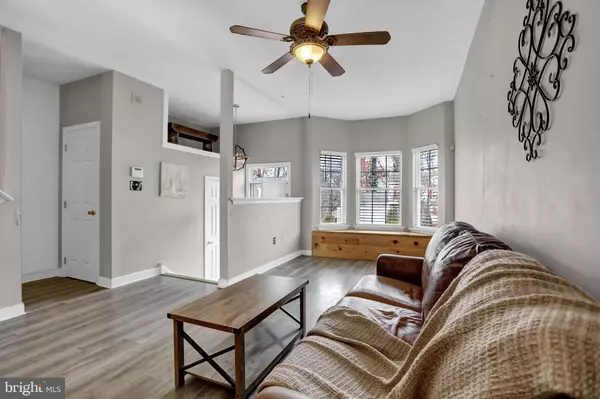$236,954
$239,900
1.2%For more information regarding the value of a property, please contact us for a free consultation.
190 INDEPENDENCE DR Elkton, MD 21921
2 Beds
2 Baths
1,806 SqFt
Key Details
Sold Price $236,954
Property Type Townhouse
Sub Type End of Row/Townhouse
Listing Status Sold
Purchase Type For Sale
Square Footage 1,806 sqft
Price per Sqft $131
Subdivision Washington Woods
MLS Listing ID MDCC2014808
Sold Date 12/20/24
Style Traditional
Bedrooms 2
Full Baths 1
Half Baths 1
HOA Fees $11/ann
HOA Y/N Y
Abv Grd Liv Area 1,320
Originating Board BRIGHT
Year Built 1995
Annual Tax Amount $3,136
Tax Year 2024
Lot Size 3,092 Sqft
Acres 0.07
Property Description
Welcome Home to Washington Woods. Discover this beautiful 2-bedroom, 1.5-bath end unit townhome, showcasing an inviting open floor plan with vinyl plank flooring, neutral paint, and updated light fixtures. The spacious, eat-in kitchen boasts raised panel cherry cabinets, stunning Dupont Zodiaq quartz countertops, a molded farmhouse sink, and upgraded stainless steel/black appliances. French doors provide seamless access to a low-maintenance Trex deck and a private, fenced rear yard—perfect for outdoor entertaining. Upstairs, enjoy two generous owner's suites, each with vaulted ceilings, skylights, and dual closets for ample storage. New carpeting adds a fresh touch to these light-filled bedrooms. The custom-designed bathroom offers a modern, luxurious feel. The finished basement provides additional living space with stylish "shiplap look" walls perfect for a cozy family room or home office. Conveniently located near the MD/DE line and I-95, this home offers easy access to shopping, dining, and commuter routes. Schedule your appointment today and settle in for the New Year.
Location
State MD
County Cecil
Zoning R3
Rooms
Other Rooms Living Room, Dining Room, Primary Bedroom, Bedroom 2, Kitchen
Basement Fully Finished
Interior
Interior Features Breakfast Area, Carpet, Ceiling Fan(s), Combination Kitchen/Dining, Floor Plan - Traditional, Kitchen - Eat-In, Kitchen - Table Space, Upgraded Countertops
Hot Water Natural Gas
Heating Central
Cooling Central A/C
Flooring Carpet, Laminated
Equipment Dishwasher, Refrigerator, Water Heater, Washer, Dryer, Disposal, Stove
Furnishings No
Fireplace N
Window Features Double Hung
Appliance Dishwasher, Refrigerator, Water Heater, Washer, Dryer, Disposal, Stove
Heat Source Natural Gas
Laundry Basement
Exterior
Exterior Feature Deck(s)
Water Access N
View Garden/Lawn
Roof Type Shingle
Accessibility None
Porch Deck(s)
Garage N
Building
Story 3
Foundation Block
Sewer Public Sewer
Water Public
Architectural Style Traditional
Level or Stories 3
Additional Building Above Grade, Below Grade
Structure Type Dry Wall
New Construction N
Schools
Elementary Schools Thomson Estates
Middle Schools Elkton
High Schools Elkton
School District Cecil County Public Schools
Others
Senior Community No
Tax ID 0803099407
Ownership Fee Simple
SqFt Source Assessor
Acceptable Financing Cash, Conventional, FHA, VA
Horse Property N
Listing Terms Cash, Conventional, FHA, VA
Financing Cash,Conventional,FHA,VA
Special Listing Condition Standard
Read Less
Want to know what your home might be worth? Contact us for a FREE valuation!

Our team is ready to help you sell your home for the highest possible price ASAP

Bought with Laura M Dernoga • RE/MAX Advantage Realty
GET MORE INFORMATION





