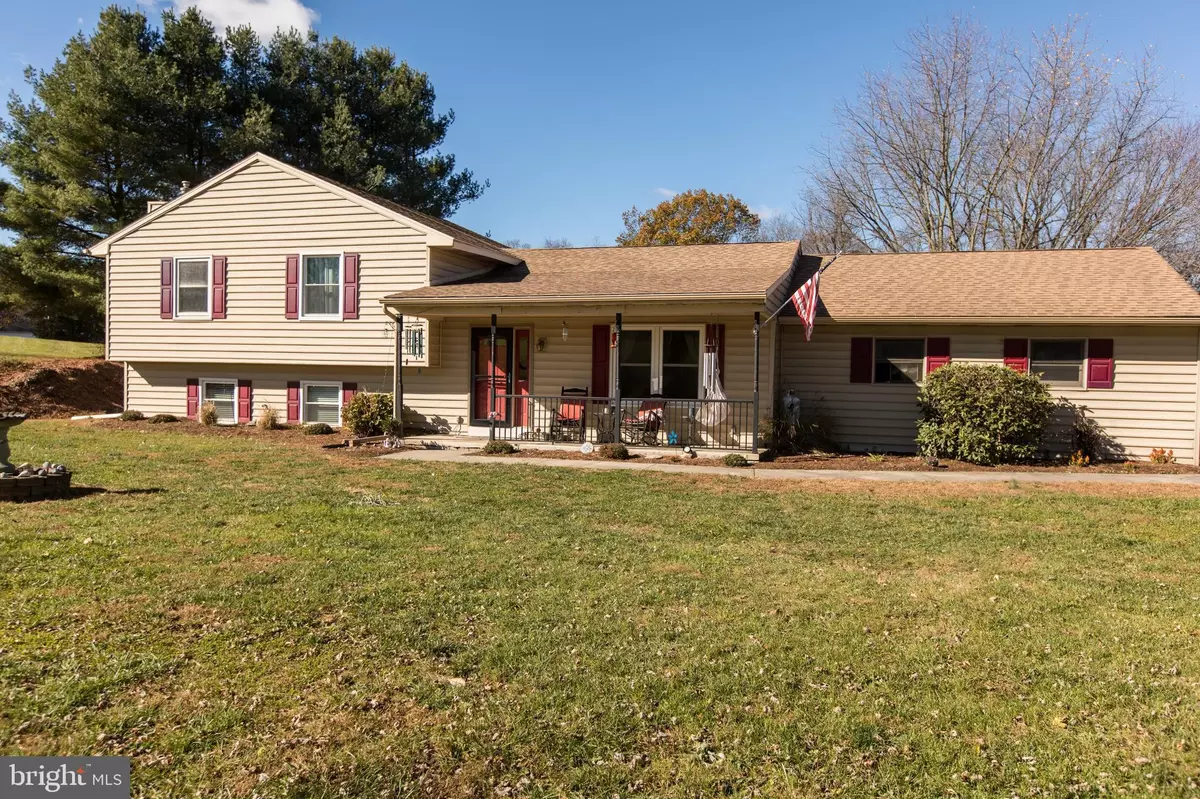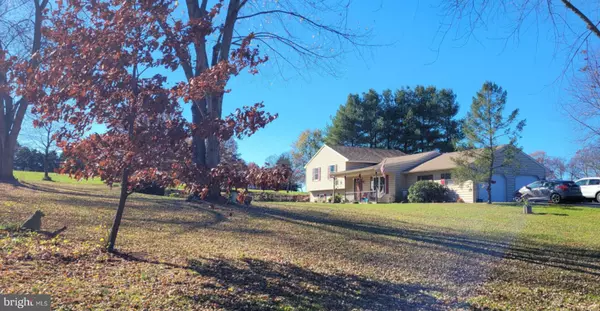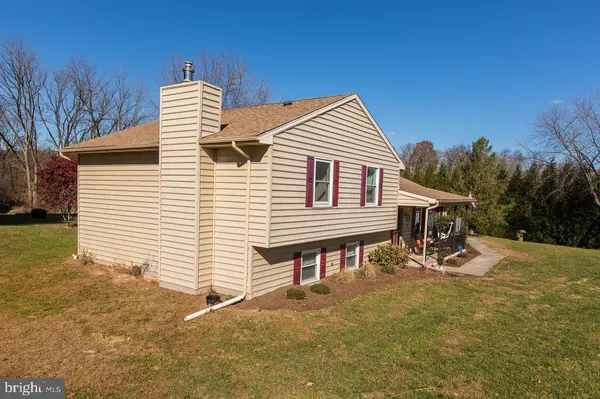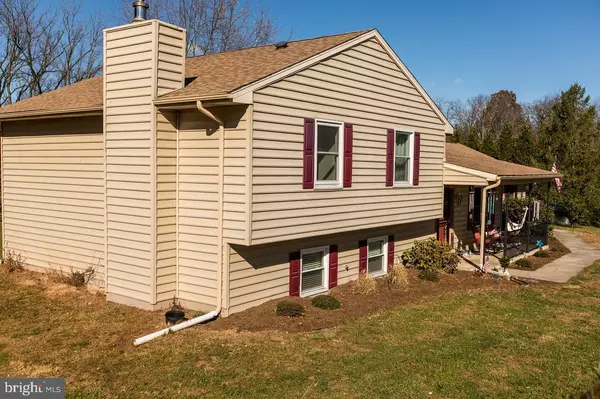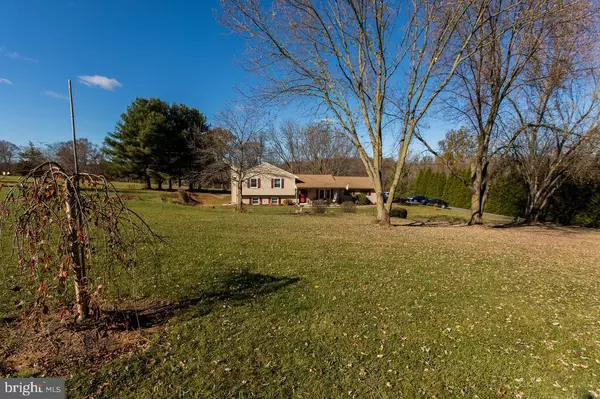$450,000
$450,000
For more information regarding the value of a property, please contact us for a free consultation.
1258 AMOSITE RD Bainbridge, PA 17502
4 Beds
2 Baths
1,820 SqFt
Key Details
Sold Price $450,000
Property Type Single Family Home
Sub Type Detached
Listing Status Sold
Purchase Type For Sale
Square Footage 1,820 sqft
Price per Sqft $247
Subdivision Conoy Township
MLS Listing ID PALA2060618
Sold Date 12/20/24
Style Split Level
Bedrooms 4
Full Baths 2
HOA Y/N N
Abv Grd Liv Area 1,484
Originating Board BRIGHT
Year Built 1991
Annual Tax Amount $5,064
Tax Year 2024
Lot Size 2.700 Acres
Acres 2.7
Lot Dimensions 0.00 x 0.00
Property Description
Welcome to 1258 Amosite Road—a charming home nestled on a private lot in a serene, quiet neighborhood. As you approach, you'll be greeted by a picturesque, tree-lined driveway leading to a spacious two-car garage. The inviting front porch is the perfect spot to relax with your morning coffee, where you can listen to the soothing sounds of the nearby pond.
Step inside, and you'll immediately notice the beautiful oak flooring that flows through the generous living room, creating a warm and welcoming atmosphere. The kitchen features a striking butcher block island with a built-in prep sink, ideal for meal preparation and entertaining. Natural light pours into the kitchen, making it a bright and cheerful space to cook or gather with family.
Upstairs, you'll find three comfortable bedrooms and a full bathroom. The master suite is a peaceful retreat, complete with new carpeting and a luxurious en-suite bathroom featuring a soaking tub—perfect for unwinding after a long day.
The lower level offers even more living space with a cozy family room, a fireplace, and durable vinyl flooring. There's also an additional bedroom, which could serve as a guest room, home office, or hobby space. A dedicated laundry room and ample storage complete the downstairs.
Step outside to the expansive back deck, where you can enjoy the quiet beauty of your surroundings. The fire pit provides the ideal setting to unwind, while the natural wildlife adds an extra touch of tranquility to your outdoor experience.
Additionally, the home features energy-efficient windows, all of which come with a warranty for your peace of mind and long-term comfort.
Location
State PA
County Lancaster
Area Conoy Twp (10513)
Zoning RESIDENTIAL
Rooms
Other Rooms Living Room, Kitchen, Family Room, Laundry, Office
Interior
Interior Features Bathroom - Walk-In Shower, Bathroom - Jetted Tub, Bathroom - Tub Shower, Carpet, Ceiling Fan(s), Kitchen - Eat-In, Kitchen - Island, Solar Tube(s), Wood Floors
Hot Water Electric, Propane
Heating Forced Air, Heat Pump(s)
Cooling Central A/C
Flooring Hardwood, Partially Carpeted, Vinyl
Fireplaces Number 1
Fireplaces Type Gas/Propane
Equipment Built-In Microwave, Dishwasher, Built-In Range, Exhaust Fan, Dryer, Refrigerator, Stove, Washer
Fireplace Y
Window Features Double Hung,Double Pane
Appliance Built-In Microwave, Dishwasher, Built-In Range, Exhaust Fan, Dryer, Refrigerator, Stove, Washer
Heat Source Electric
Exterior
Exterior Feature Deck(s), Porch(es)
Parking Features Garage Door Opener, Inside Access
Garage Spaces 12.0
Utilities Available Electric Available, Cable TV Available, Phone Available, Propane
Water Access N
Accessibility 2+ Access Exits
Porch Deck(s), Porch(es)
Attached Garage 2
Total Parking Spaces 12
Garage Y
Building
Lot Description Backs to Trees, Front Yard, Not In Development, Rear Yard, Rural
Story 3
Foundation Concrete Perimeter, Slab
Sewer On Site Septic
Water Well
Architectural Style Split Level
Level or Stories 3
Additional Building Above Grade, Below Grade
New Construction N
Schools
Elementary Schools Bainbridge
Middle Schools Bear Creek School
High Schools Elizabethtown Area
School District Elizabethtown Area
Others
Pets Allowed Y
Senior Community No
Tax ID 130-86139-0-0000
Ownership Fee Simple
SqFt Source Assessor
Acceptable Financing Cash, Conventional, FHA, VA
Listing Terms Cash, Conventional, FHA, VA
Financing Cash,Conventional,FHA,VA
Special Listing Condition Standard
Pets Allowed No Pet Restrictions
Read Less
Want to know what your home might be worth? Contact us for a FREE valuation!

Our team is ready to help you sell your home for the highest possible price ASAP

Bought with Michael A Lombardo • Berkshire Hathaway HomeServices Homesale Realty

GET MORE INFORMATION

