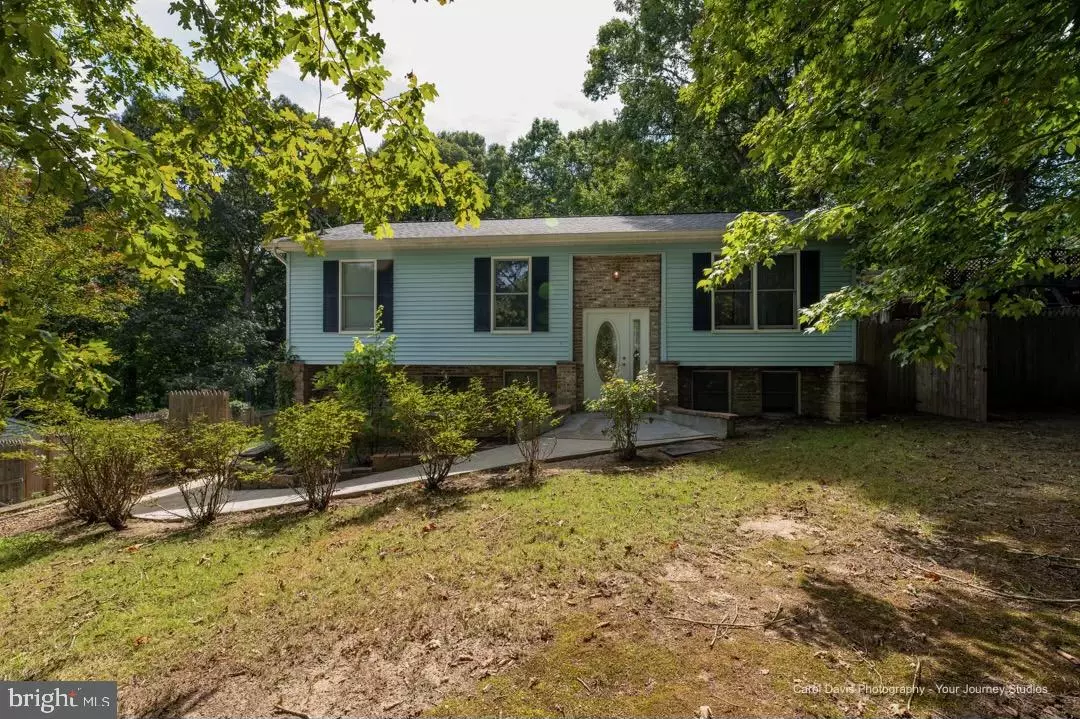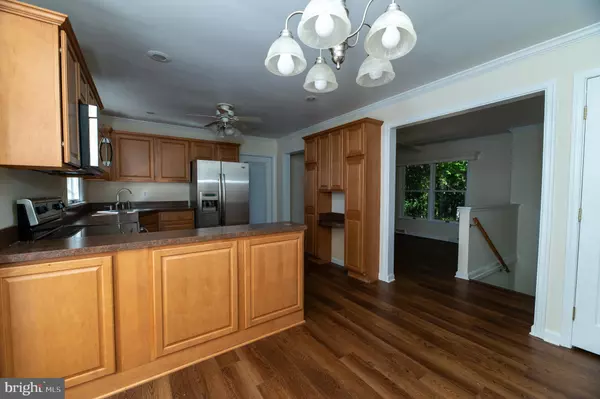$320,000
$315,000
1.6%For more information regarding the value of a property, please contact us for a free consultation.
7701 PINE BLVD Lusby, MD 20657
4 Beds
2 Baths
1,696 SqFt
Key Details
Sold Price $320,000
Property Type Single Family Home
Sub Type Detached
Listing Status Sold
Purchase Type For Sale
Square Footage 1,696 sqft
Price per Sqft $188
Subdivision White Sands
MLS Listing ID MDCA2017608
Sold Date 12/23/24
Style Split Foyer
Bedrooms 4
Full Baths 2
HOA Fees $15/ann
HOA Y/N Y
Abv Grd Liv Area 948
Originating Board BRIGHT
Year Built 1990
Annual Tax Amount $3,045
Tax Year 2024
Lot Size 0.601 Acres
Acres 0.6
Property Description
Listed price is reflective of the property being conveyed strictly AS-IS sellers will allow inspections for informational purposes only but will not conduct any repairs.Discover this spacious 4-bedroom, 2-bathroom split foyer gem nestled in the serene White Sands neighborhood of Calvert County. This home boasts two fully equipped kitchens—one on each level. The upper floor offers a cozy living space with three bedrooms, a full bath, and a kitchen . Head downstairs to find a versatile second living area, another bedroom, full bath, and a second kitchen, providing endless possibilities. The deck railing was replaced in September 2024, the HVAC was serviced and made part of the home energy improvement program through smeco on 8/30/24, new lighting in the home, new flooring, sellers have done a septic inspection, clean well report as of 10/29/24 and a recent clean WDI. Sellers prefer to use Lighthouse title for settlement.
Location
State MD
County Calvert
Zoning R
Rooms
Basement Fully Finished
Main Level Bedrooms 4
Interior
Hot Water Electric
Heating Heat Pump(s)
Cooling Central A/C
Fireplace N
Heat Source Electric
Exterior
Water Access N
Accessibility Level Entry - Main
Garage N
Building
Story 2
Foundation Concrete Perimeter
Sewer Private Septic Tank
Water Well
Architectural Style Split Foyer
Level or Stories 2
Additional Building Above Grade, Below Grade
New Construction N
Schools
School District Calvert County Public Schools
Others
Senior Community No
Tax ID 0501133365
Ownership Fee Simple
SqFt Source Assessor
Special Listing Condition Standard
Read Less
Want to know what your home might be worth? Contact us for a FREE valuation!

Our team is ready to help you sell your home for the highest possible price ASAP

Bought with Jessie Rivera • Long & Foster Real Estate, Inc.
GET MORE INFORMATION





