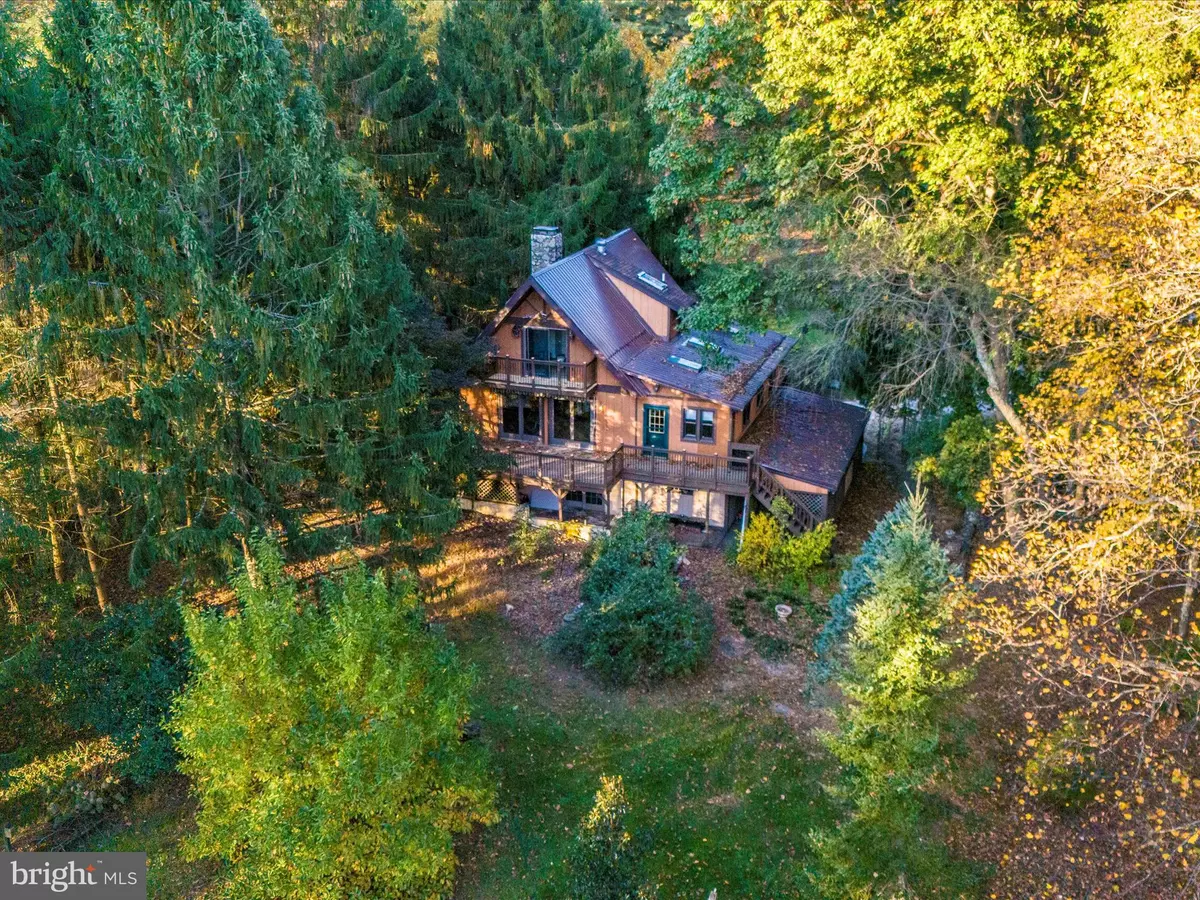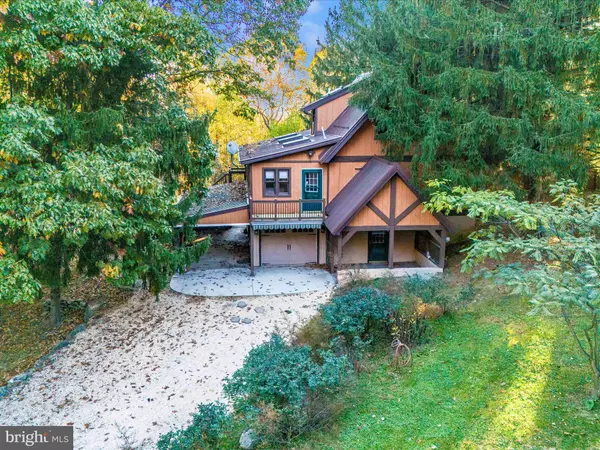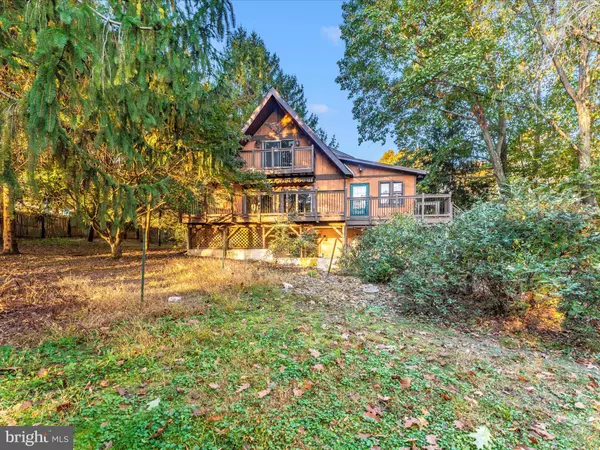$490,000
$489,900
For more information regarding the value of a property, please contact us for a free consultation.
17010 ANNANDALE RD Emmitsburg, MD 21727
3 Beds
2 Baths
2,086 SqFt
Key Details
Sold Price $490,000
Property Type Single Family Home
Sub Type Detached
Listing Status Sold
Purchase Type For Sale
Square Footage 2,086 sqft
Price per Sqft $234
Subdivision Emmitsburg
MLS Listing ID MDFR2056390
Sold Date 12/19/24
Style A-Frame
Bedrooms 3
Full Baths 2
HOA Y/N N
Abv Grd Liv Area 1,536
Originating Board BRIGHT
Year Built 1978
Annual Tax Amount $3,442
Tax Year 2024
Lot Size 5.030 Acres
Acres 5.03
Property Description
Opportunities like this do not come on the market too often. Nestled among mature trees with some open space, the winding stone driveway leads you to the top of a knoll, where this A-framed rustic home is perfectly perched, taking advantage of this private 5-acre home site that includes an active stream, plus a natural spring. The spring called "Crystal Fount", was one of Emmitsburg's first water sources and was part of Crystal Fountain Farms. A rugged stone, wood-burning fireplace on the main level is in the Gathering Room, with its hand-pegged style hardwood floors, stained wood beam, two large bookshelves with cabinets below and two sliding glass doors that open to a spacious deck. The kitchen features solid oak cabinet doors, complimented by the granite countertops, stainless-steel appliances, and tile flooring. A large countertop provides a practical serving area between the kitchen and dining area. The family room is 30' x 11', has 10 windows, 2 exterior doors and 3 skylights with stained knotty pine bead board paneling below the chair rail and on the ceiling, giving this area a rustic feeling. Upstairs, the owner's bedroom has an impressive, vaulted ceiling, a large walk-in closet and a private balcony overlooking the front yard. The hall bathroom has new LVP flooring, new vanity, a cast-iron tub with large porcelain tiles, vaulted ceiling, and skylight. Two other cozy bedrooms, both with vaulted ceilings, complete this area. The lower level has a finished den that walks out on grade, plus a wood-burning stove that can provide an alternative heat source. A large laundry and utility room complete this level. The owner has also installed a brand-new Heat Pump. This A-framed home has an attractive & durable metal roof, a spacious 26' x 12' deck and two private balconies where you can enjoy pleasant views of your own retreat. This home also includes a garage and carport that both measure 31' x 11'-6", plus a storage shed. The location is ideal as it is close to quaint Emmitsburg and Mount St. Mary's University. Plus, Rt. 15 is only 1.5 miles away, providing a convenient drive to Historic Downtown Frederick.
Location
State MD
County Frederick
Zoning R
Rooms
Other Rooms Dining Room, Bedroom 2, Bedroom 3, Kitchen, Family Room, Library, Bedroom 1, Bonus Room
Basement Daylight, Full, Windows, Walkout Level, Partial, Partially Finished
Interior
Interior Features Attic/House Fan, Built-Ins, Carpet, Ceiling Fan(s), Floor Plan - Traditional, Kitchen - Island, Skylight(s), Stove - Wood, Walk-in Closet(s), Wood Floors
Hot Water Electric
Heating Baseboard - Electric, Heat Pump(s), Wood Burn Stove
Cooling Central A/C
Flooring Carpet, Hardwood, Ceramic Tile
Fireplaces Number 2
Fireplaces Type Stone, Mantel(s), Equipment, Screen
Equipment Built-In Microwave, Dishwasher, Oven/Range - Electric, Refrigerator, Water Heater
Fireplace Y
Window Features Double Hung,Double Pane,Skylights,Sliding
Appliance Built-In Microwave, Dishwasher, Oven/Range - Electric, Refrigerator, Water Heater
Heat Source Electric
Laundry Lower Floor
Exterior
Exterior Feature Deck(s), Patio(s), Balcony
Parking Features Garage - Rear Entry, Oversized
Garage Spaces 2.0
Fence Wood
Water Access N
Roof Type Metal
Accessibility None
Porch Deck(s), Patio(s), Balcony
Attached Garage 1
Total Parking Spaces 2
Garage Y
Building
Lot Description Partly Wooded, Trees/Wooded, Stream/Creek
Story 2.5
Foundation Block
Sewer On Site Septic
Water Well
Architectural Style A-Frame
Level or Stories 2.5
Additional Building Above Grade, Below Grade
Structure Type Vaulted Ceilings
New Construction N
Schools
Elementary Schools Emmitsburg
Middle Schools Thurmont
High Schools Catoctin
School District Frederick County Public Schools
Others
Senior Community No
Tax ID 1105171776
Ownership Fee Simple
SqFt Source Assessor
Special Listing Condition Standard
Read Less
Want to know what your home might be worth? Contact us for a FREE valuation!

Our team is ready to help you sell your home for the highest possible price ASAP

Bought with Andrew J Hopley • Keller Williams Realty Centre
GET MORE INFORMATION





