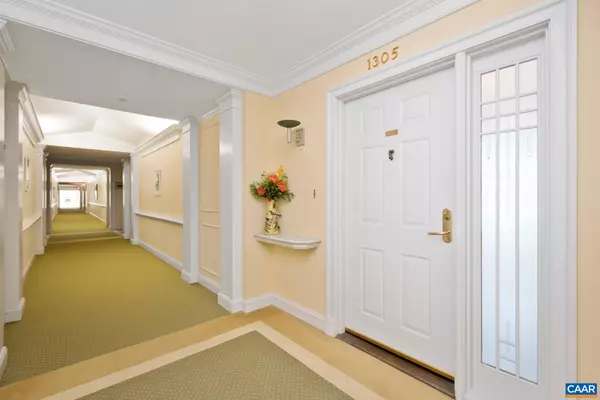$545,000
$569,900
4.4%For more information regarding the value of a property, please contact us for a free consultation.
500 CRESTWOOD DR #1305 Charlottesville, VA 22903
2 Beds
2 Baths
1,272 SqFt
Key Details
Sold Price $545,000
Property Type Single Family Home
Sub Type Unit/Flat/Apartment
Listing Status Sold
Purchase Type For Sale
Square Footage 1,272 sqft
Price per Sqft $428
Subdivision None Available
MLS Listing ID 656723
Sold Date 12/23/24
Style Other
Bedrooms 2
Full Baths 2
HOA Fees $1,935/mo
HOA Y/N Y
Abv Grd Liv Area 1,272
Originating Board CAAR
Year Built 1991
Annual Tax Amount $4,532
Tax Year 2024
Property Description
Spacious 2 Bedroom, 2 Full Bath home with beautifully landscaped view from the balcony is ready for a new owner. This Western Facing View Unit comes with one covered parking spot and unconditioned storage space. With Generously sized Bedrooms, pocket doors to large walk in closets, good sized bathrooms and ample kitchen space, you won't want to miss this. University Village is a fascinating active adult community with an ideal location and abundance of amenities. University Village offers their residences a heated year round indoor pool, exercise room, library, meeting rooms, many interest groups, movies and more. Condo fee covers: basic cable, electricity - heating/cooling, water, sewer, gas, trash, community amenities, reserve funds. Owner is responsible for air handler maintenance, interior condo maintenance, WIFI, telephone, and any extra cable beyond the basic cable provided. Ideally located near shops, restaurants, grocery stores and UVA.,Wood Cabinets
Location
State VA
County Albemarle
Zoning R
Rooms
Other Rooms Living Room, Dining Room, Kitchen, Foyer, Full Bath, Additional Bedroom
Basement Interior Access, Outside Entrance
Main Level Bedrooms 2
Interior
Interior Features Entry Level Bedroom
Heating Central
Cooling Central A/C
Flooring Carpet, Ceramic Tile
Equipment Dryer, Washer
Fireplace N
Window Features Casement
Appliance Dryer, Washer
Exterior
Amenities Available Art Studio, Community Center, Dining Rooms, Exercise Room, Library, Swimming Pool
View Mountain, Garden/Lawn
Roof Type Metal
Accessibility None
Garage N
Building
Lot Description Sloping
Story 1
Foundation Block, Concrete Perimeter
Sewer Public Sewer
Water Public
Architectural Style Other
Level or Stories 1
Additional Building Above Grade, Below Grade
New Construction N
Schools
Elementary Schools Greer
High Schools Albemarle
School District Albemarle County Public Schools
Others
HOA Fee Include Common Area Maintenance,Cable TV,Electricity,Health Club,Ext Bldg Maint,Insurance,Pool(s),Management,Reserve Funds,Trash,Water,Sewer
Senior Community Yes
Age Restriction 55
Ownership Condominium
Security Features 24 hour security,Desk in Lobby,Smoke Detector
Special Listing Condition Standard
Read Less
Want to know what your home might be worth? Contact us for a FREE valuation!

Our team is ready to help you sell your home for the highest possible price ASAP

Bought with TOMMY BRANNOCK • LORING WOODRIFF REAL ESTATE ASSOCIATES

GET MORE INFORMATION





