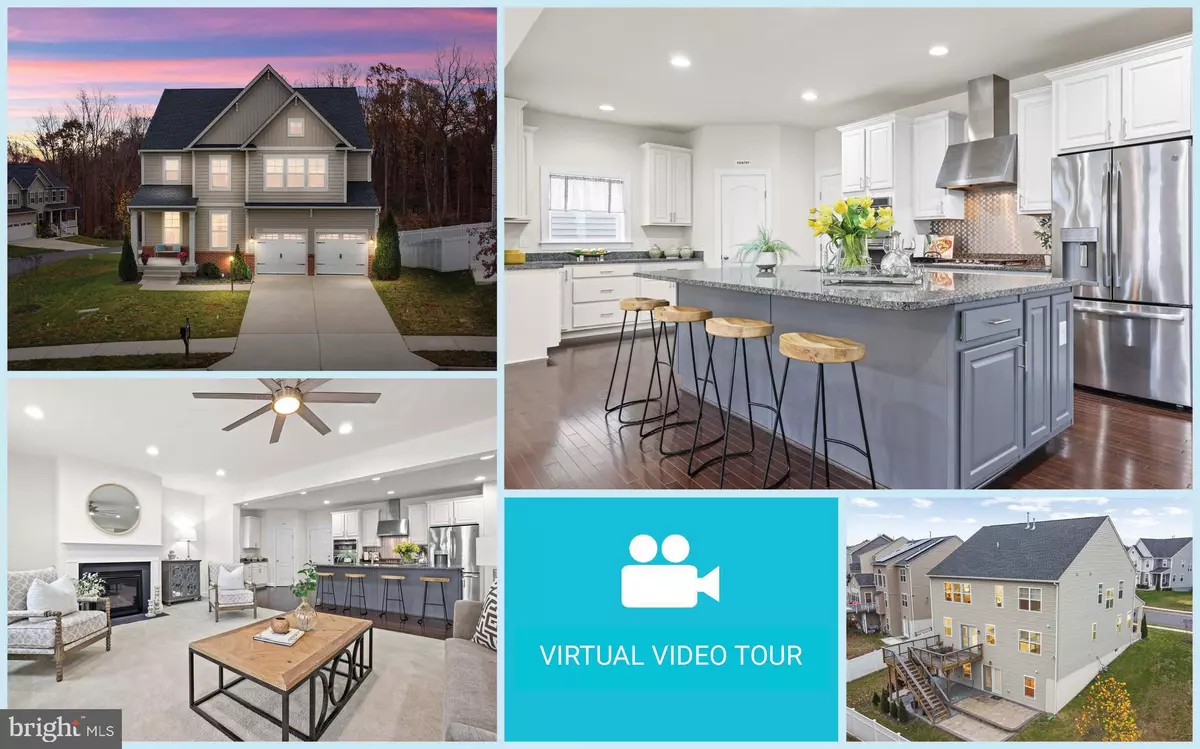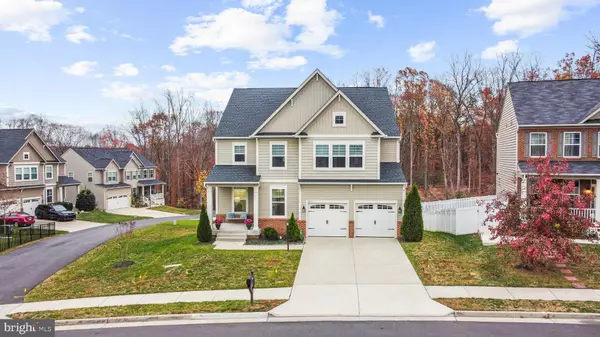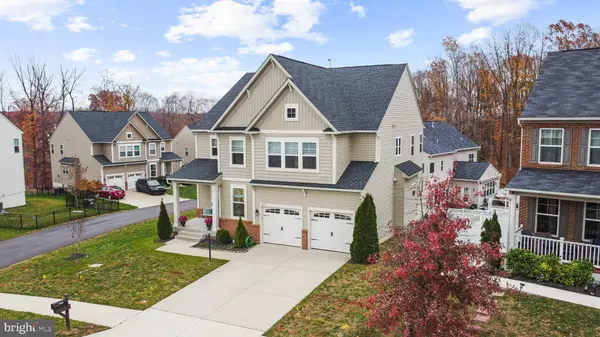$874,700
$874,700
For more information regarding the value of a property, please contact us for a free consultation.
16793 MILL STATION WAY Dumfries, VA 22025
5 Beds
5 Baths
4,779 SqFt
Key Details
Sold Price $874,700
Property Type Single Family Home
Sub Type Detached
Listing Status Sold
Purchase Type For Sale
Square Footage 4,779 sqft
Price per Sqft $183
Subdivision Copper Mill Estates
MLS Listing ID VAPW2083246
Sold Date 12/20/24
Style Colonial,Craftsman
Bedrooms 5
Full Baths 4
Half Baths 1
HOA Fees $123/mo
HOA Y/N Y
Abv Grd Liv Area 3,372
Originating Board BRIGHT
Year Built 2018
Annual Tax Amount $8,446
Tax Year 2024
Lot Size 8,873 Sqft
Acres 0.2
Property Description
SOLD! In UNDER 12 DAYS for FULL PRICE! Discover your dream home in the serene Copper Mill Estates, less than a mile from I-95!
This stunning 5-bedroom, 4.5-bath colonial offers the perfect blend of luxury, comfort, and convenience, featuring an open and bright floor plan with approximately 4,800 square feet of living space.
As you step inside, you'll be greeted by a welcoming foyer, gleaming hardwood flooring, light-filled living areas, abundant windows, recessed lighting, and elegant architectural details throughout. The gourmet kitchen is a chef's dream, boasting granite countertops, a stylish backsplash, ample white cabinetry, recessed lighting, and a center island with bar seating. The adjacent family room, with its cozy gas fireplace and access to a large deck, and the elegant dining room make this home perfect for entertaining.
Upstairs, you'll find four generous bedrooms, including a luxurious primary suite with a walk-in closet and a spa-like en-suite bath featuring a soaking tub and separate shower. A second primary bedroom with an en-suite bath and two additional bedrooms connected by a Jack-and-Jill bathroom provide ample closet space and comfort for everyone.
The sun-filled, walkout lower level offers a flexible recreation area complete with a wet bar (2018), a 5th bedroom, a newly finished bonus room/gym (2021), a full bathroom, and additional storage space.
Enjoy the outdoors with a front porch, front and side yards, and a large deck and patio (added in 2018) with solar lights. Parking is a breeze with an attached 2-car garage, driveway, and street parking. Additional features include an in-ground sprinkler system (installed in 2023).
This home is conveniently located close to I-95, Dumfries Rd (Rt. 234), and Rt. 1, as well as numerous shopping and dining options, including the Shops at Quantico Center, Stonebridge at Potomac Town Center, and Potomac Mills. Outdoor enthusiasts will love the proximity to Prince William Forest Park, Potomac Shores Golf Club, Dolphin Beach, Brittany Neighborhood Park (featuring a playground, basketball court, and tennis/pickleball courts), and Montclair Golf Club, which offers racquet sports, aquatics, dining, social events, and kids' activities.
Welcome to your new home!
Location
State VA
County Prince William
Zoning R4
Rooms
Other Rooms Living Room, Dining Room, Primary Bedroom, Bedroom 2, Bedroom 3, Bedroom 4, Kitchen, Family Room, Foyer, Recreation Room, Utility Room, Bathroom 2, Bathroom 3, Bonus Room, Primary Bathroom, Full Bath, Half Bath, Additional Bedroom
Basement Full, Fully Finished, Heated, Improved, Interior Access, Outside Entrance, Rear Entrance, Space For Rooms, Walkout Level, Windows
Interior
Interior Features Bar, Bathroom - Soaking Tub, Bathroom - Walk-In Shower, Carpet, Ceiling Fan(s), Dining Area, Family Room Off Kitchen, Floor Plan - Open, Formal/Separate Dining Room, Kitchen - Eat-In, Kitchen - Gourmet, Kitchen - Island, Pantry, Primary Bath(s), Recessed Lighting, Sprinkler System, Upgraded Countertops, Walk-in Closet(s), Wet/Dry Bar, Wood Floors
Hot Water Natural Gas
Heating Central, Forced Air
Cooling Central A/C, Ceiling Fan(s)
Flooring Hardwood, Luxury Vinyl Plank, Ceramic Tile, Carpet
Fireplaces Number 1
Fireplaces Type Gas/Propane, Mantel(s)
Equipment Built-In Microwave, Cooktop, Dishwasher, Disposal, Icemaker, Range Hood, Refrigerator, Stainless Steel Appliances, Water Heater, Oven - Wall
Fireplace Y
Appliance Built-In Microwave, Cooktop, Dishwasher, Disposal, Icemaker, Range Hood, Refrigerator, Stainless Steel Appliances, Water Heater, Oven - Wall
Heat Source Natural Gas
Exterior
Exterior Feature Deck(s), Patio(s)
Parking Features Garage - Front Entry, Garage Door Opener, Inside Access
Garage Spaces 4.0
Water Access N
View Garden/Lawn, Street, Trees/Woods
Accessibility Other
Porch Deck(s), Patio(s)
Attached Garage 2
Total Parking Spaces 4
Garage Y
Building
Lot Description Corner, Front Yard, Landscaping, Private, Rear Yard, SideYard(s)
Story 3
Foundation Other
Sewer Public Sewer
Water Public
Architectural Style Colonial, Craftsman
Level or Stories 3
Additional Building Above Grade, Below Grade
Structure Type Dry Wall
New Construction N
Schools
Elementary Schools Pattie
Middle Schools Potomac Shores
High Schools Forest Park
School District Prince William County Public Schools
Others
Senior Community No
Tax ID 8189-78-5755
Ownership Fee Simple
SqFt Source Assessor
Special Listing Condition Standard
Read Less
Want to know what your home might be worth? Contact us for a FREE valuation!

Our team is ready to help you sell your home for the highest possible price ASAP

Bought with Ivana Pelikan • Long & Foster Real Estate, Inc.
GET MORE INFORMATION





