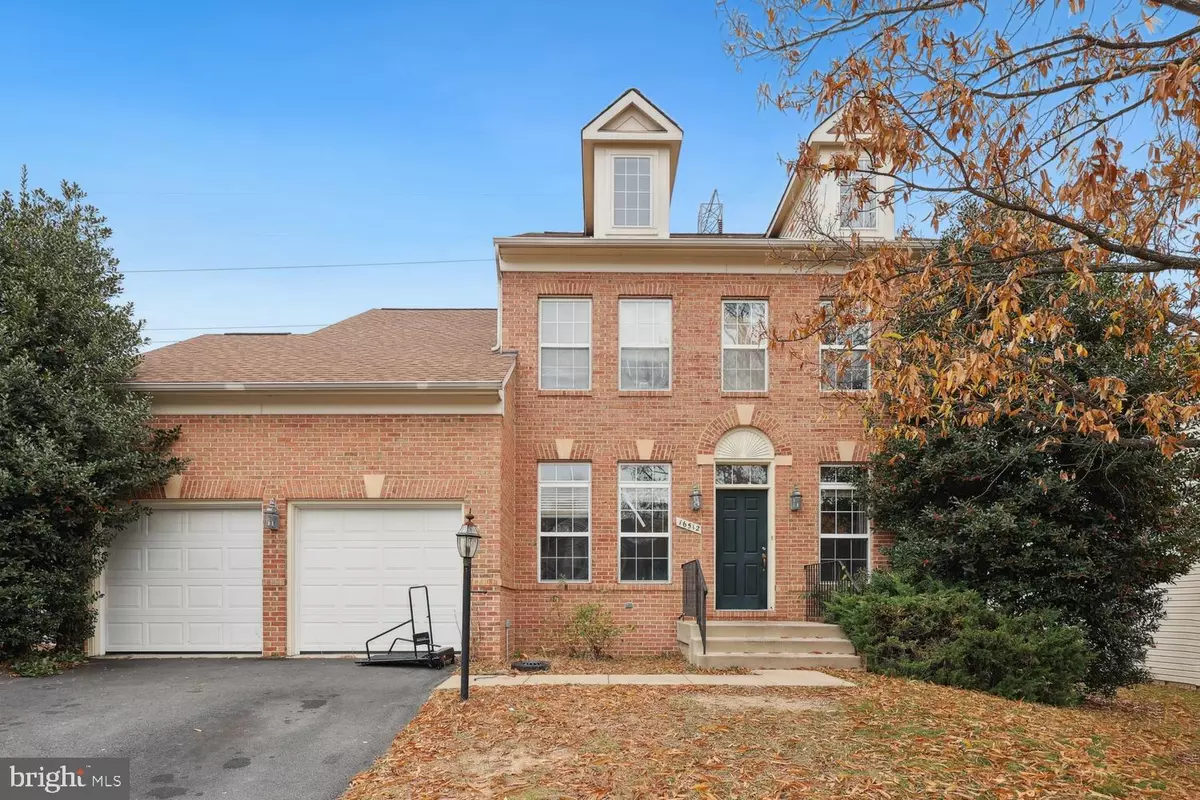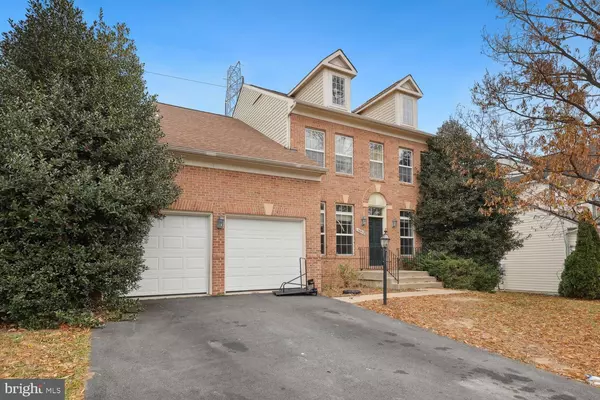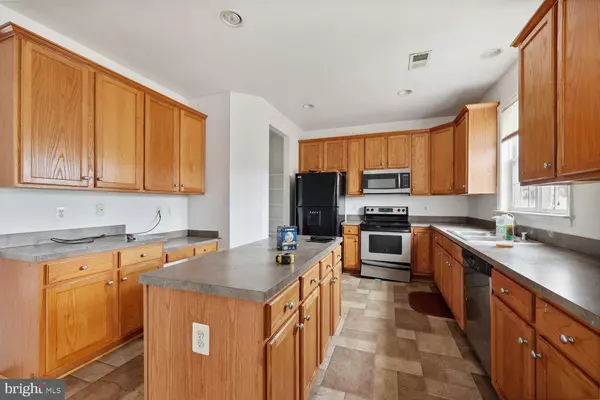$545,000
$475,000
14.7%For more information regarding the value of a property, please contact us for a free consultation.
16512 TELESCOPE LN Dumfries, VA 22026
4 Beds
3 Baths
2,132 SqFt
Key Details
Sold Price $545,000
Property Type Single Family Home
Sub Type Detached
Listing Status Sold
Purchase Type For Sale
Square Footage 2,132 sqft
Price per Sqft $255
Subdivision Spyglass Hill
MLS Listing ID VAPW2084366
Sold Date 12/27/24
Style Colonial
Bedrooms 4
Full Baths 2
Half Baths 1
HOA Fees $101/mo
HOA Y/N Y
Abv Grd Liv Area 2,132
Originating Board BRIGHT
Year Built 2003
Annual Tax Amount $5,179
Tax Year 2024
Lot Size 5,998 Sqft
Acres 0.14
Property Description
***Deadline for offers extended to 6pm Monday, December 9th. Home is being sold AS-IS but should qualify for a conventional loan This 4bd 2.5ba brick front home in Spy Glass Hill is brimming with potential. Homes in this neighborhood easily sell for $620-650K. Roof replaced less than 8 years ago and insulated garage doors 3 years ago. Dual unit HVAC system. No low offers or escalation addendums will be considered.
Location
State VA
County Prince William
Zoning PMR
Rooms
Basement Combination
Interior
Hot Water Natural Gas
Heating Central
Cooling Central A/C
Fireplaces Number 1
Fireplaces Type Fireplace - Glass Doors
Equipment Dishwasher, Disposal, Microwave, Refrigerator, Stove
Fireplace Y
Window Features Screens
Appliance Dishwasher, Disposal, Microwave, Refrigerator, Stove
Heat Source Natural Gas
Exterior
Exterior Feature Deck(s)
Parking Features Garage - Front Entry
Garage Spaces 2.0
Utilities Available Cable TV Available
Water Access N
Accessibility None
Porch Deck(s)
Attached Garage 2
Total Parking Spaces 2
Garage Y
Building
Lot Description Backs - Open Common Area, PUD
Story 2
Foundation Other
Sewer Public Sewer
Water Public
Architectural Style Colonial
Level or Stories 2
Additional Building Above Grade, Below Grade
New Construction N
Schools
School District Prince William County Public Schools
Others
Senior Community No
Tax ID 8290-10-8291
Ownership Fee Simple
SqFt Source Estimated
Special Listing Condition Standard
Read Less
Want to know what your home might be worth? Contact us for a FREE valuation!

Our team is ready to help you sell your home for the highest possible price ASAP

Bought with Candice Martin • KW Metro Center
GET MORE INFORMATION





