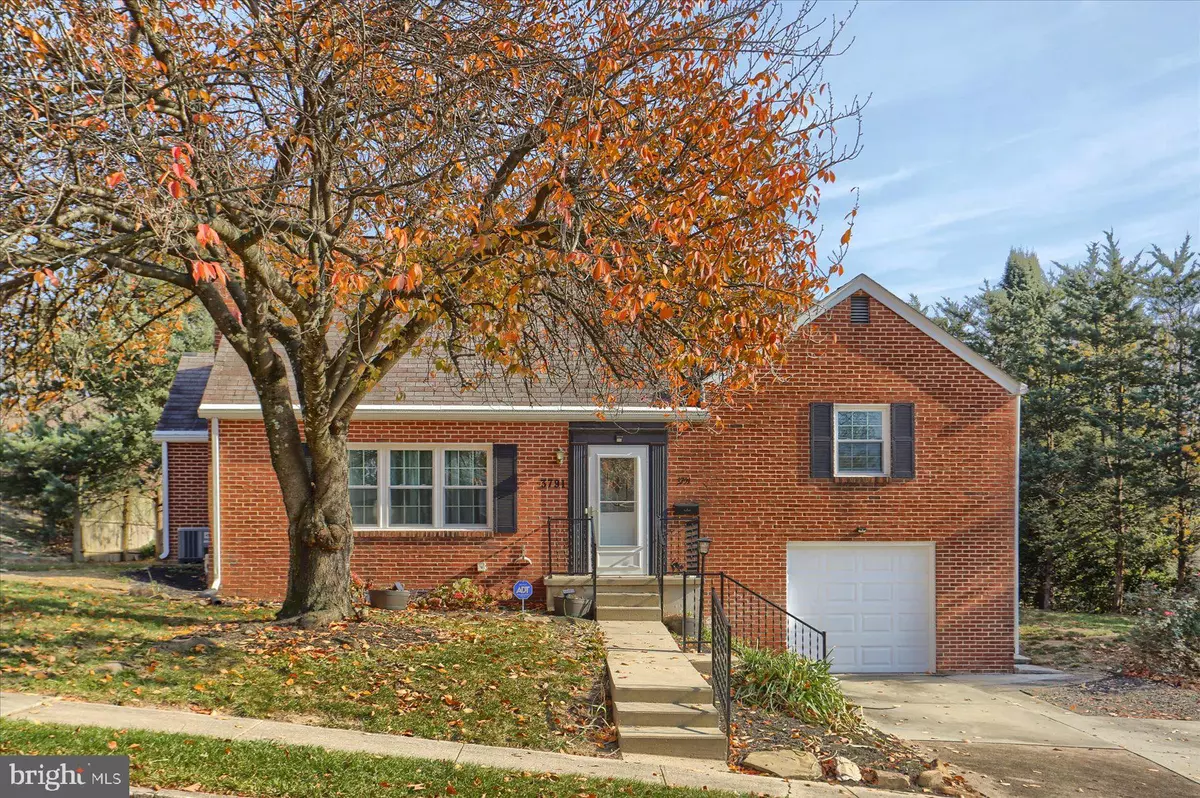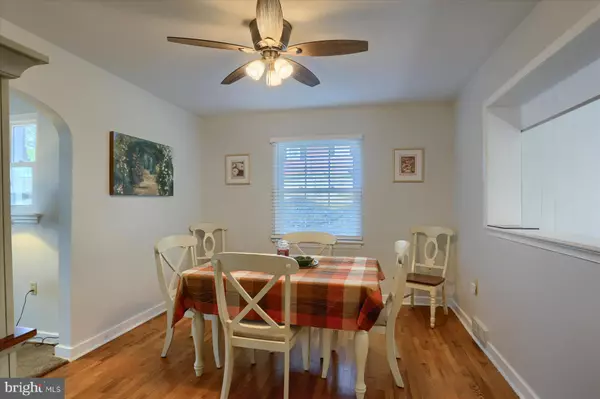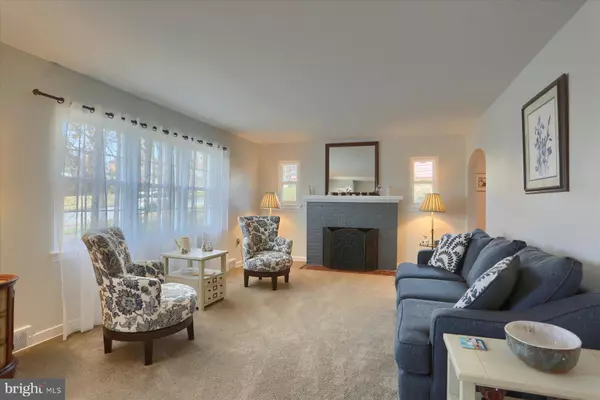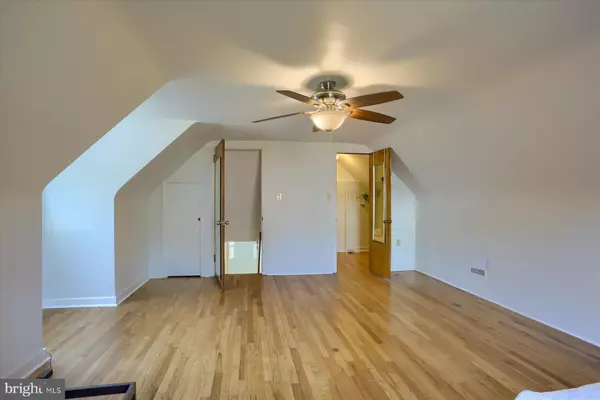$315,000
$319,000
1.3%For more information regarding the value of a property, please contact us for a free consultation.
3791 VISTA TER Harrisburg, PA 17111
3 Beds
3 Baths
3,147 SqFt
Key Details
Sold Price $315,000
Property Type Single Family Home
Sub Type Detached
Listing Status Sold
Purchase Type For Sale
Square Footage 3,147 sqft
Price per Sqft $100
Subdivision Lenker Manor
MLS Listing ID PADA2039920
Sold Date 12/27/24
Style Split Level
Bedrooms 3
Full Baths 2
Half Baths 1
HOA Y/N N
Abv Grd Liv Area 1,983
Originating Board BRIGHT
Year Built 1953
Annual Tax Amount $3,553
Tax Year 2024
Lot Size 0.290 Acres
Acres 0.29
Property Description
OPEN HOUSE HAVE BEEN CANCELED - HOME UNDER CONTRACT. Welcome to 3791 Vista Terrace, a charming 3-bedroom, 2.5-bathroom home located in the sought-after community of Lenker Manor. This beautiful property offers a perfect blend of comfort, style, and convenience, making it an ideal choice for families and professionals alike. This spilt level provides 5 levels all separated by just a few steps and provides for gathering space and private space at the same time. On the main level you are greeted by a living room with lots of sunlight that leads to the kitchen that has all the amenities including a convection oven that you would need to host the gathering of friends and family. The kitchen is open to the dining room and the very large sunroom/family room. You can enjoy the large sunroom/family room that offers abundant sunlight, large screen TV and the ability to install a pellet stove. This sunroom leads to the back yard and patio area where you can listen to the trickling water of the pond. From the living room to the second level, you will find two spacious bedrooms and a full bathroom and closet space for storage. up to the third level there is a very ;large bedroom with a walk in closet. From the kitchen you will go to the first of two lower levels that offer another family room/bonus room, bathroom, laundry area, utility rooms and access to the garage. I will leave details of this area to your imagination and surprise of what is offers for when you visit the home . Aside from a fantastic floor plan, abundant space, sunlight in all the spaces, fantastic outdoors, you will also benefit from the 5 new ceiling fans, new 90% efficient furnace, majority of new windows, hardwood floors even under the carpet in the living room, new garage door, plenty of off street and on street parking. This is a must-see home, OPEN HOUSE HAVE BEEN CANCELED - HOME UNDER CONTRACT.
Location
State PA
County Dauphin
Area Swatara Twp (14063)
Zoning RESIDENTIAL -
Rooms
Other Rooms Living Room, Dining Room, Bedroom 2, Bedroom 3, Kitchen, Family Room, Bedroom 1, Bonus Room
Basement Full
Main Level Bedrooms 2
Interior
Hot Water Electric
Heating Forced Air
Cooling Central A/C
Fireplaces Number 1
Equipment Refrigerator, Water Heater, Washer, Dryer - Electric
Fireplace Y
Window Features Replacement
Appliance Refrigerator, Water Heater, Washer, Dryer - Electric
Heat Source Oil
Exterior
Parking Features Basement Garage, Garage - Front Entry, Garage Door Opener, Inside Access
Garage Spaces 2.0
Water Access N
Accessibility None
Attached Garage 1
Total Parking Spaces 2
Garage Y
Building
Story 2
Foundation Concrete Perimeter
Sewer Public Septic
Water Public
Architectural Style Split Level
Level or Stories 2
Additional Building Above Grade, Below Grade
New Construction N
Schools
High Schools Central Dauphin East
School District Central Dauphin
Others
Senior Community No
Tax ID 63-003-015-000-0000
Ownership Fee Simple
SqFt Source Assessor
Acceptable Financing Cash, Conventional, PHFA, VA, FHA 203(b)
Horse Property N
Listing Terms Cash, Conventional, PHFA, VA, FHA 203(b)
Financing Cash,Conventional,PHFA,VA,FHA 203(b)
Special Listing Condition Standard
Read Less
Want to know what your home might be worth? Contact us for a FREE valuation!

Our team is ready to help you sell your home for the highest possible price ASAP

Bought with NANCY WILLIAMS • Coldwell Banker Realty
GET MORE INFORMATION





