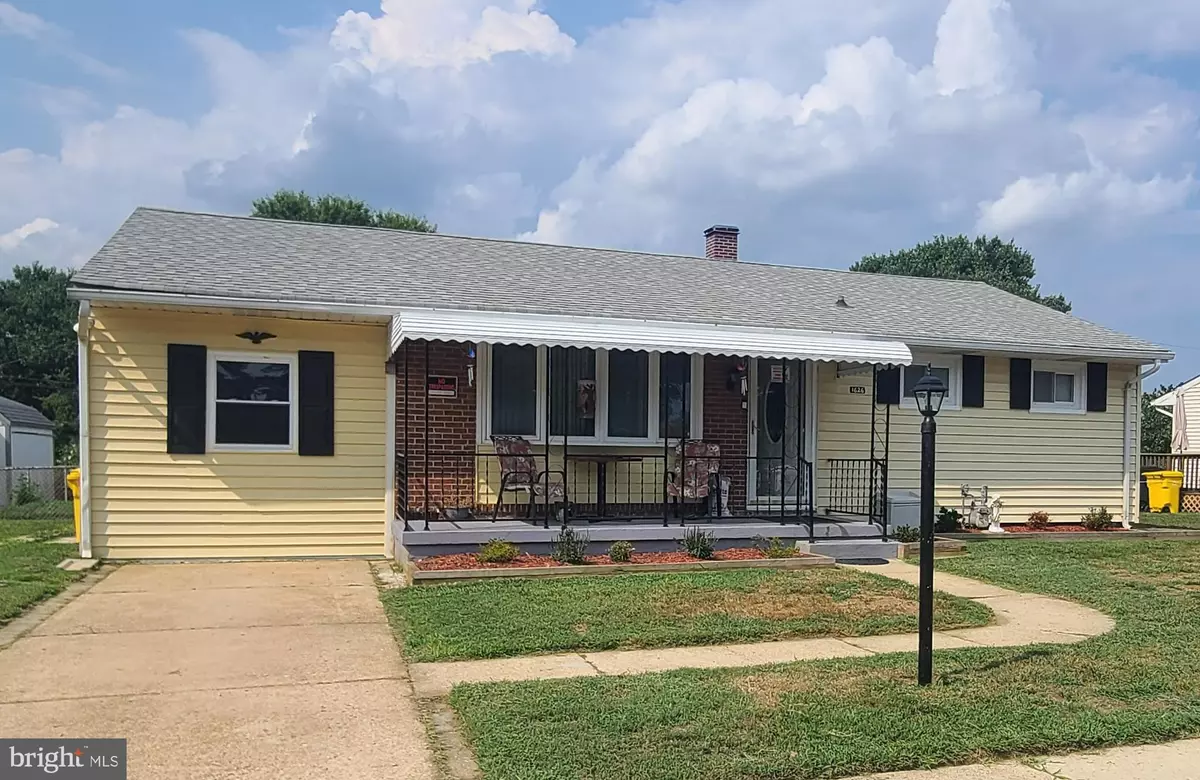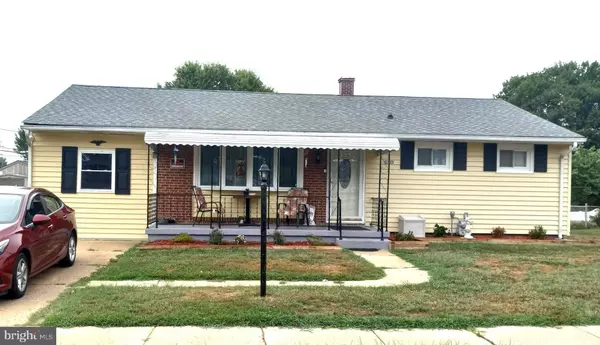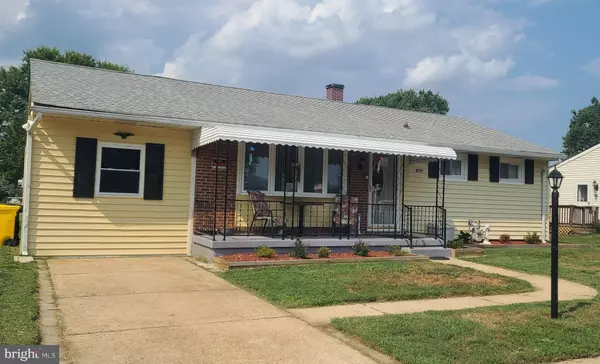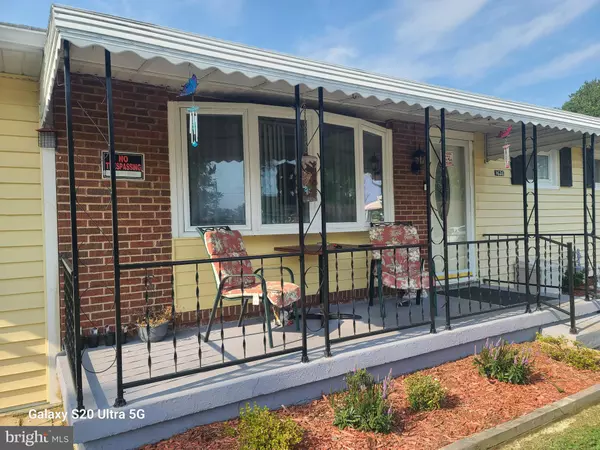$339,000
$339,000
For more information regarding the value of a property, please contact us for a free consultation.
1626 BEDFORD RD Glen Burnie, MD 21061
3 Beds
1 Bath
1,956 SqFt
Key Details
Sold Price $339,000
Property Type Single Family Home
Sub Type Detached
Listing Status Sold
Purchase Type For Sale
Square Footage 1,956 sqft
Price per Sqft $173
Subdivision Glen Heights
MLS Listing ID MDAA2085650
Sold Date 12/27/24
Style Ranch/Rambler
Bedrooms 3
Full Baths 1
HOA Y/N N
Abv Grd Liv Area 1,956
Originating Board BRIGHT
Year Built 1955
Annual Tax Amount $3,873
Tax Year 2024
Lot Size 10,125 Sqft
Acres 0.23
Property Description
Step into this charming three-bedroom that offers a blend of modern updates and cozy comforts. The nicely updated bathroom, featuring a relaxing Jacuzzi tub and a new vanity. Enjoy peace of mind with a brand new hot water heater, furnace, and newer roof shingles, ensuring efficient and worry-free living. The oversized two-car garage offers ample space for vehicles, storage, or even a workshop, while the spacious shed provides additional storage for tools and seasonal items. With its inviting layout and convenient features, this home is move-in ready, making it ideal for family living and entertaining guests.
Location
State MD
County Anne Arundel
Zoning R5
Rooms
Other Rooms Laundry
Main Level Bedrooms 3
Interior
Interior Features Kitchen - Table Space, Kitchen - Eat-In, Entry Level Bedroom, Window Treatments
Hot Water Natural Gas
Heating Forced Air
Cooling Ceiling Fan(s), Whole House Fan, Window Unit(s)
Flooring Carpet, Hardwood, Laminated
Equipment Dryer, Exhaust Fan, Freezer, Refrigerator, Stove, Washer
Fireplace N
Window Features Bay/Bow,Screens
Appliance Dryer, Exhaust Fan, Freezer, Refrigerator, Stove, Washer
Heat Source Natural Gas
Laundry Main Floor
Exterior
Exterior Feature Porch(es)
Parking Features Covered Parking
Garage Spaces 2.0
Fence Rear
Water Access N
Accessibility None
Porch Porch(es)
Total Parking Spaces 2
Garage Y
Building
Story 1
Foundation Crawl Space
Sewer Public Sewer
Water Public
Architectural Style Ranch/Rambler
Level or Stories 1
Additional Building Above Grade
New Construction N
Schools
School District Anne Arundel County Public Schools
Others
Senior Community No
Tax ID 020532811076100
Ownership Ground Rent
SqFt Source Assessor
Special Listing Condition Standard
Read Less
Want to know what your home might be worth? Contact us for a FREE valuation!

Our team is ready to help you sell your home for the highest possible price ASAP

Bought with Allen J Stanton • RE/MAX Executive
GET MORE INFORMATION





