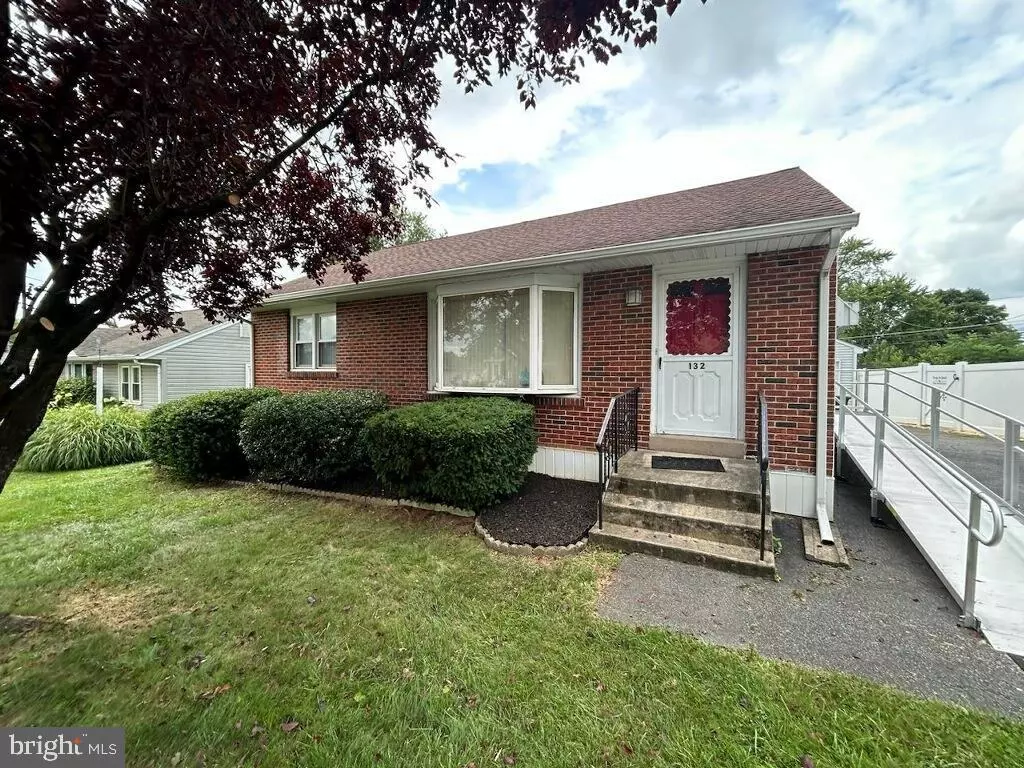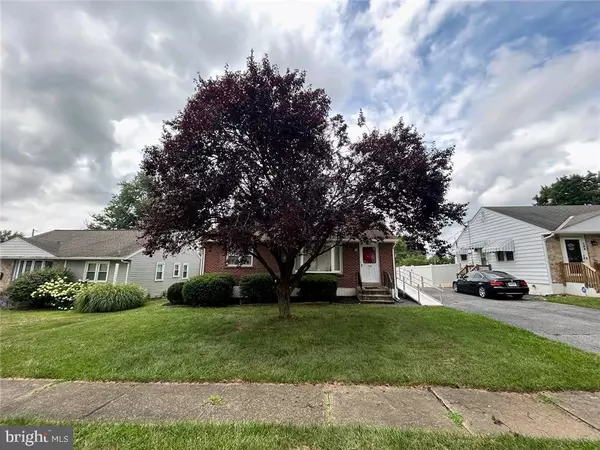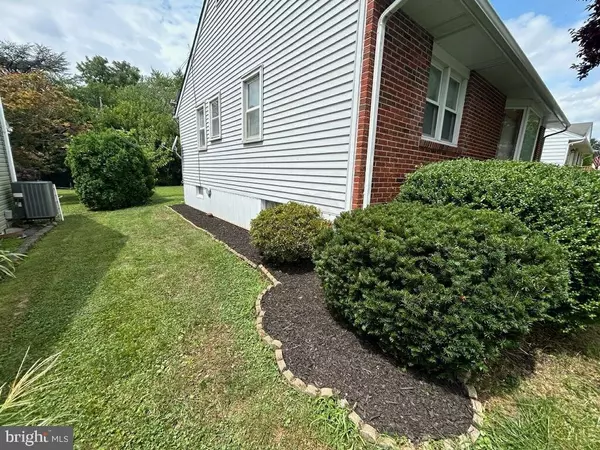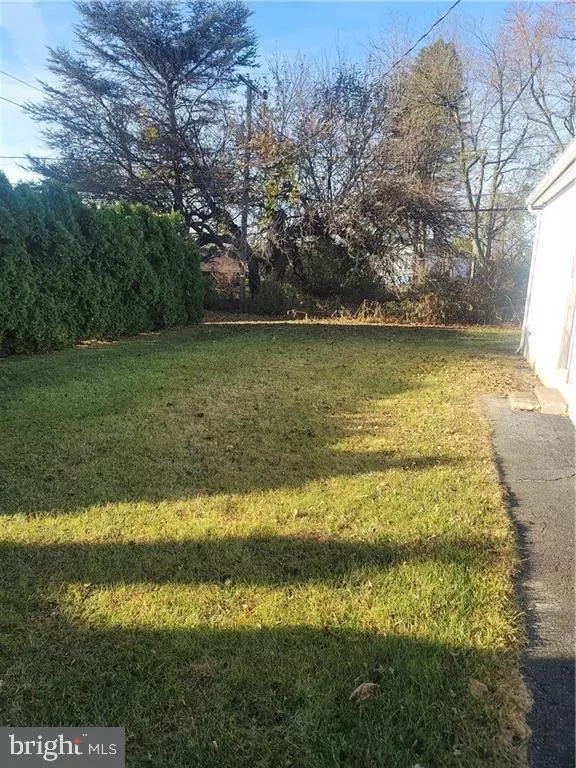$285,000
$280,000
1.8%For more information regarding the value of a property, please contact us for a free consultation.
132 N 41ST ST Allentown, PA 18104
3 Beds
1 Bath
1,008 SqFt
Key Details
Sold Price $285,000
Property Type Single Family Home
Sub Type Detached
Listing Status Sold
Purchase Type For Sale
Square Footage 1,008 sqft
Price per Sqft $282
Subdivision Sterlingworth
MLS Listing ID PALH2010648
Sold Date 12/27/24
Style Ranch/Rambler
Bedrooms 3
Full Baths 1
HOA Y/N N
Abv Grd Liv Area 1,008
Originating Board BRIGHT
Year Built 1954
Annual Tax Amount $3,193
Tax Year 2024
Lot Size 7,150 Sqft
Acres 0.16
Lot Dimensions 55.00 x 130.00
Property Description
Whether you are looking for your first home or looking to downsize, this Parkland single is just for you! Sitting on a level lot with private yard and oversized 2 car garage and lots of additional parking as well. Home has hardwood floors throughout, 3 bedrooms and a full bathroom on the first level. It is handicap accessible, if needed. The lower level has 3 separate rooms that are ready to be finished and will be perfect for a game room, library, craft room - and of course, the man cave! This is an Estate and selling "as is" but will consider 1-year basic home warranty.
Location
State PA
County Lehigh
Area South Whitehall Twp (12319)
Zoning R-4
Rooms
Other Rooms Living Room, Dining Room, Bedroom 2, Bedroom 3, Kitchen, Bedroom 1, Laundry, Other, Recreation Room, Utility Room, Bathroom 1
Basement Full
Main Level Bedrooms 3
Interior
Hot Water Electric
Heating Baseboard - Hot Water
Cooling Ceiling Fan(s)
Flooring Hardwood
Equipment Cooktop, Dishwasher, Oven/Range - Electric, Refrigerator, Water Conditioner - Owned
Fireplace N
Appliance Cooktop, Dishwasher, Oven/Range - Electric, Refrigerator, Water Conditioner - Owned
Heat Source Oil
Laundry Lower Floor
Exterior
Parking Features Garage Door Opener
Garage Spaces 2.0
Water Access N
Roof Type Asphalt,Fiberglass
Accessibility None
Total Parking Spaces 2
Garage Y
Building
Story 1
Foundation Concrete Perimeter
Sewer Public Sewer
Water Public
Architectural Style Ranch/Rambler
Level or Stories 1
Additional Building Above Grade, Below Grade
New Construction N
Schools
School District Parkland
Others
Senior Community No
Tax ID 548613163013-00001
Ownership Fee Simple
SqFt Source Assessor
Acceptable Financing Cash, Conventional, FHA, VA
Listing Terms Cash, Conventional, FHA, VA
Financing Cash,Conventional,FHA,VA
Special Listing Condition Standard
Read Less
Want to know what your home might be worth? Contact us for a FREE valuation!

Our team is ready to help you sell your home for the highest possible price ASAP

Bought with NON MEMBER • Non Subscribing Office
GET MORE INFORMATION





