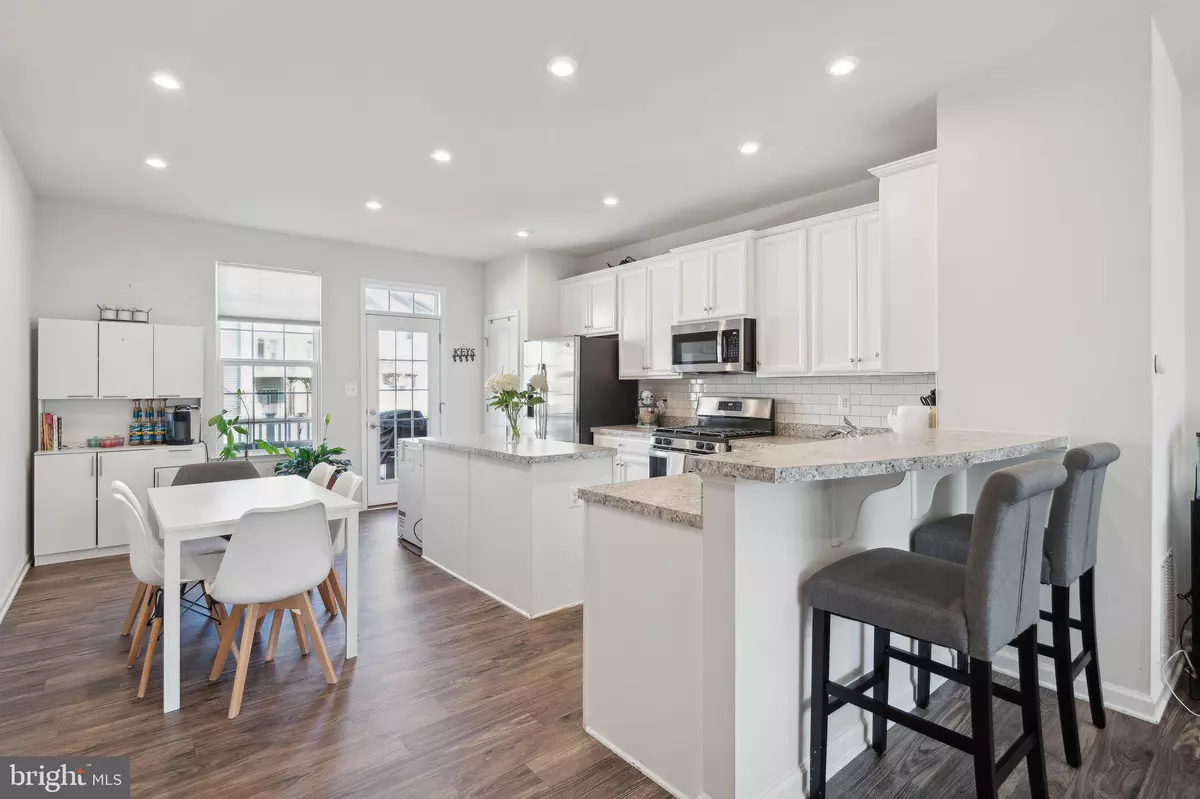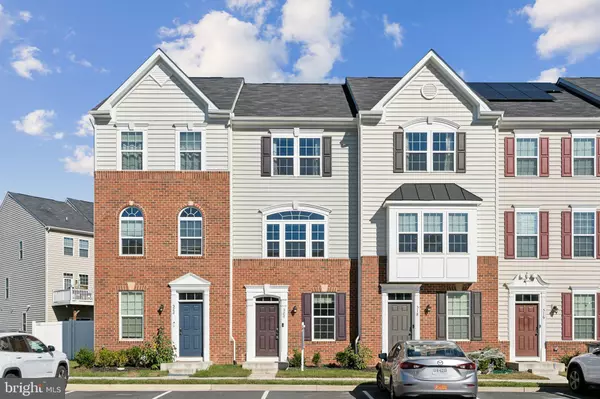$388,000
$399,999
3.0%For more information regarding the value of a property, please contact us for a free consultation.
520 RIVER CREST WAY Fredericksburg, VA 22405
3 Beds
3 Baths
1,920 SqFt
Key Details
Sold Price $388,000
Property Type Townhouse
Sub Type Interior Row/Townhouse
Listing Status Sold
Purchase Type For Sale
Square Footage 1,920 sqft
Price per Sqft $202
Subdivision Rappahannock Landing
MLS Listing ID VAST2033066
Sold Date 12/30/24
Style Colonial
Bedrooms 3
Full Baths 3
HOA Fees $85/mo
HOA Y/N Y
Abv Grd Liv Area 1,920
Originating Board BRIGHT
Year Built 2020
Annual Tax Amount $2,530
Tax Year 2022
Lot Size 1,280 Sqft
Acres 0.03
Property Description
Spacious 3-Level Townhome with Modern Upgrades - Built in 2020
This stunning, newly built townhome offers over 1,900 sq. ft. of modern living, complete with all the upgrades you've been searching for! Featuring three full bathrooms and thoughtful bump-outs for extra space, this home is designed to impress.
The entry level boasts a private bedroom and full bath, perfect for guests or a home office, along with a cozy living room that walks out to a serene yard and common area. On the main level, you'll find a chef's dream kitchen with a large island, stainless steel appliances, and an eat-in area that opens onto a deck with a scenic view—perfect for outdoor dining or morning coffee. The spacious living room is ideal for hosting gatherings and entertaining.
Upstairs, the primary and second bedrooms offer generous closet space, while the laundry room features a state-of-the-art Electrolux washer and dryer with sanitation features. Two full bathrooms complete the upper level, offering comfort and convenience.
Located just minutes from I-95 and EZPass lanes, this home is a commuter's dream! Enjoy easy access to shopping, dining, and entertainment options, as well as local events and downtown festivities. Don't miss your chance to own this move-in ready townhome that combines luxury, convenience, and comfort in one perfect package!
Location
State VA
County Stafford
Zoning R2
Rooms
Other Rooms Living Room, Bedroom 2, Bedroom 3, Kitchen, Family Room, Bedroom 1, Bathroom 1, Bathroom 2, Bathroom 3
Basement Daylight, Full, Fully Finished, Rear Entrance, Walkout Level
Main Level Bedrooms 3
Interior
Interior Features Carpet, Combination Kitchen/Dining, Entry Level Bedroom, Floor Plan - Open, Kitchen - Eat-In, Kitchen - Gourmet, Kitchen - Island, Kitchen - Table Space, Recessed Lighting
Hot Water Natural Gas
Heating Central, Forced Air
Cooling Central A/C
Flooring Luxury Vinyl Plank, Carpet
Equipment Built-In Microwave, Dishwasher, Disposal, Refrigerator, Dryer, Washer
Furnishings No
Fireplace N
Appliance Built-In Microwave, Dishwasher, Disposal, Refrigerator, Dryer, Washer
Heat Source Electric
Laundry Has Laundry, Upper Floor, Washer In Unit, Dryer In Unit
Exterior
Amenities Available Club House, Community Center, Dog Park, Jog/Walk Path, Party Room, Pool - Outdoor
Water Access N
Accessibility None
Road Frontage Public, City/County
Garage N
Building
Story 3
Foundation Concrete Perimeter
Sewer Public Sewer
Water Public
Architectural Style Colonial
Level or Stories 3
Additional Building Above Grade, Below Grade
Structure Type Dry Wall
New Construction N
Schools
Elementary Schools Rocky Run
Middle Schools Edward E. Drew
High Schools Stafford
School District Stafford County Public Schools
Others
Pets Allowed Y
HOA Fee Include Snow Removal,Trash
Senior Community No
Tax ID 53M 4 348
Ownership Fee Simple
SqFt Source Assessor
Acceptable Financing Cash, Conventional, FHA, USDA, VA, VHDA
Horse Property N
Listing Terms Cash, Conventional, FHA, USDA, VA, VHDA
Financing Cash,Conventional,FHA,USDA,VA,VHDA
Special Listing Condition Standard
Pets Allowed No Pet Restrictions
Read Less
Want to know what your home might be worth? Contact us for a FREE valuation!

Our team is ready to help you sell your home for the highest possible price ASAP

Bought with William R Montminy Jr. • Berkshire Hathaway HomeServices PenFed Realty
GET MORE INFORMATION





