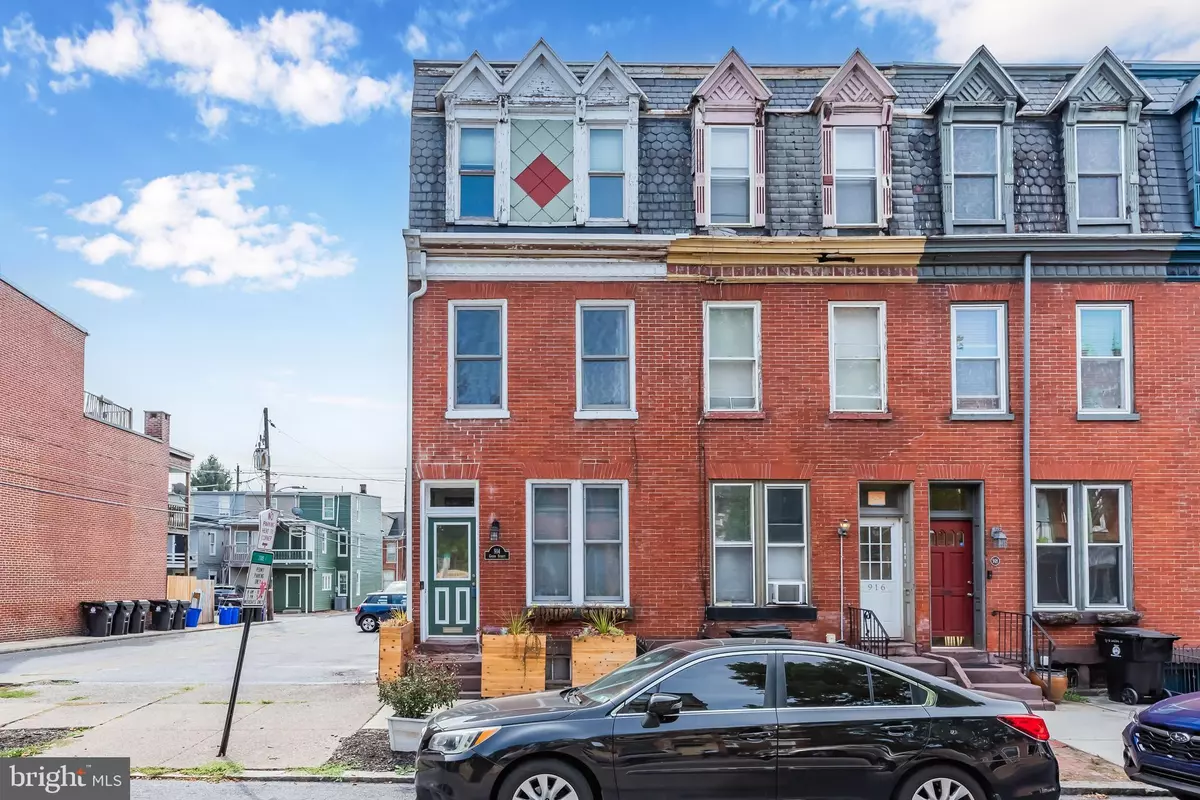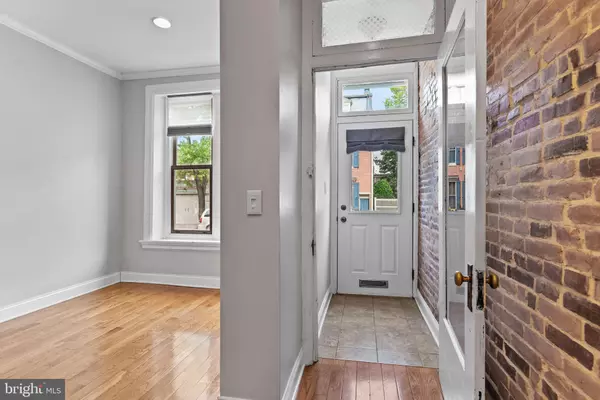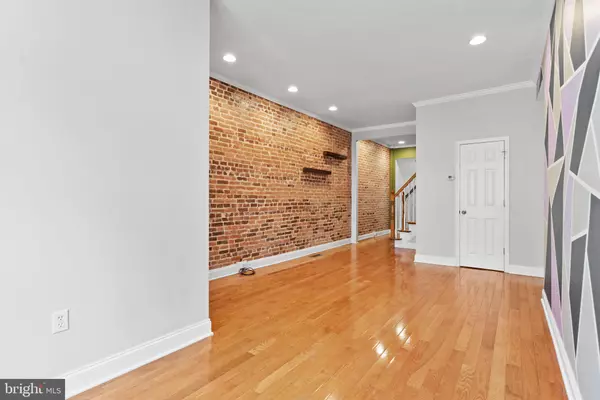$250,000
$245,000
2.0%For more information regarding the value of a property, please contact us for a free consultation.
914 GREEN ST Harrisburg, PA 17102
3 Beds
3 Baths
2,149 SqFt
Key Details
Sold Price $250,000
Property Type Townhouse
Sub Type End of Row/Townhouse
Listing Status Sold
Purchase Type For Sale
Square Footage 2,149 sqft
Price per Sqft $116
Subdivision None Available
MLS Listing ID PADA2038090
Sold Date 12/23/24
Style Traditional
Bedrooms 3
Full Baths 2
Half Baths 1
HOA Y/N N
Abv Grd Liv Area 2,149
Originating Board BRIGHT
Year Built 1880
Annual Tax Amount $2,223
Tax Year 2024
Lot Size 1,307 Sqft
Acres 0.03
Property Description
Best feature of this home? It has its own off-street parking spot! You'll never have to worry about finding parking at this Second Empire townhome that's located in the Midtown Harrisburg Historic District (fun fact: this historic neighborhood was the first urbanized neighborhood in Harrisburg). Originally built in 1880 this home has since been completely renovated in the 2000's. The home features a stunning open staircase, replacement windows, exposed brick, recessed lighting, a dry bar in the kitchen and hardwood floors in the living and dining rooms. The second floor features 2 bedrooms, 1 full bath and the laundry room. The third floor is its own primary suite with one-bedroom, en suite full bath and walk in closet complete with organizer. Attached shed for additional storage off the side entrance. Only two blocks from the Capitol!
Location
State PA
County Dauphin
Area City Of Harrisburg (14001)
Zoning RESIDENTIAL
Rooms
Other Rooms Living Room, Primary Bedroom, Bedroom 2, Kitchen, Laundry, Office
Basement Full, Unfinished
Interior
Interior Features Bathroom - Tub Shower, Carpet, Ceiling Fan(s), Combination Kitchen/Dining, Crown Moldings, Dining Area, Floor Plan - Traditional, Kitchen - Country, Recessed Lighting, Walk-in Closet(s), Wood Floors
Hot Water Electric
Heating Forced Air
Cooling Central A/C
Equipment Built-In Microwave, Dishwasher, Disposal
Fireplace N
Window Features Replacement
Appliance Built-In Microwave, Dishwasher, Disposal
Heat Source Natural Gas
Exterior
Water Access N
Accessibility None
Garage N
Building
Story 3
Foundation Stone
Sewer Public Sewer
Water Public
Architectural Style Traditional
Level or Stories 3
Additional Building Above Grade, Below Grade
New Construction N
Schools
High Schools Harrisburg High School
School District Harrisburg City
Others
Senior Community No
Tax ID 05-028-015-000-0000
Ownership Fee Simple
SqFt Source Assessor
Special Listing Condition Standard
Read Less
Want to know what your home might be worth? Contact us for a FREE valuation!

Our team is ready to help you sell your home for the highest possible price ASAP

Bought with Tamila Wormsley • Iron Valley Real Estate of Central PA
GET MORE INFORMATION





