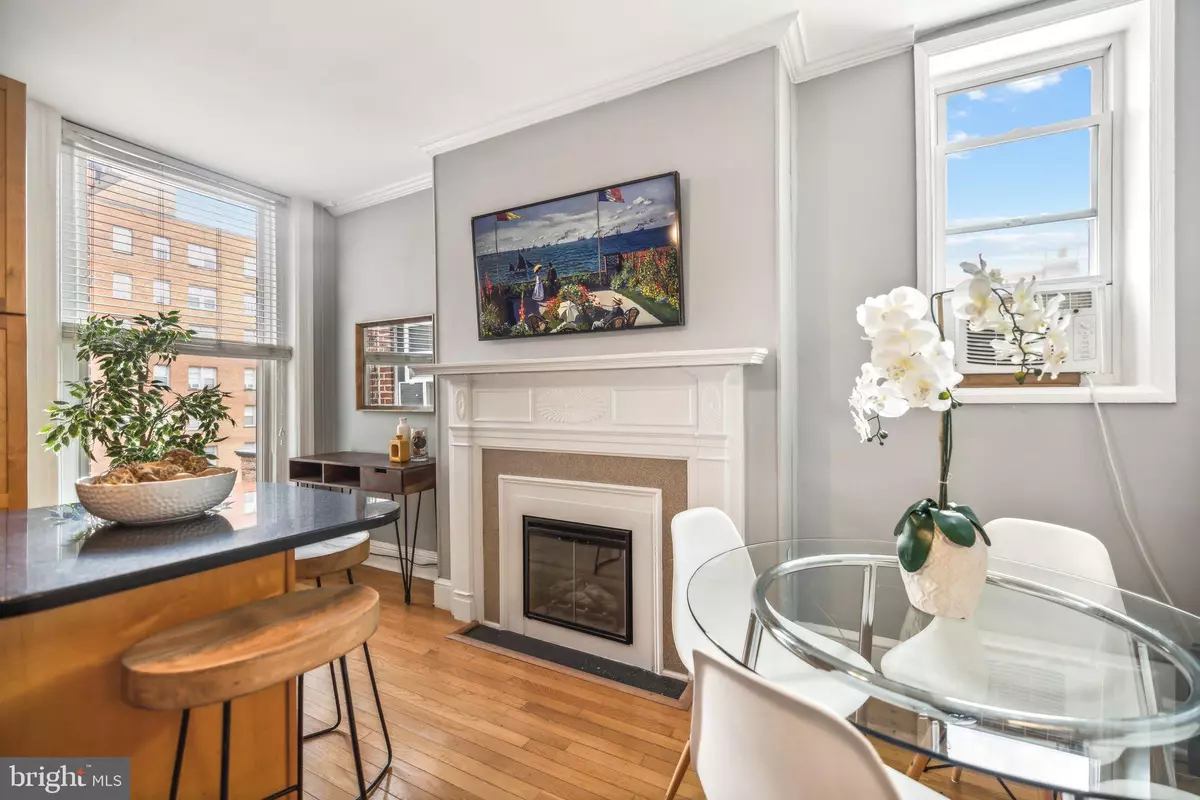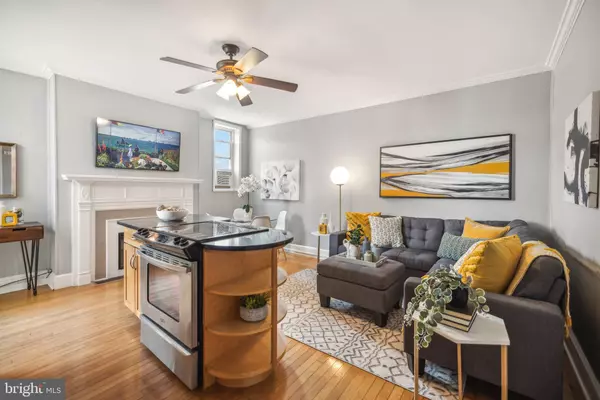$293,000
$299,900
2.3%For more information regarding the value of a property, please contact us for a free consultation.
1731 20TH ST NW #11 Washington, DC 20009
1 Bed
1 Bath
500 SqFt
Key Details
Sold Price $293,000
Property Type Condo
Sub Type Condo/Co-op
Listing Status Sold
Purchase Type For Sale
Square Footage 500 sqft
Price per Sqft $586
Subdivision Dupont Circle
MLS Listing ID DCDC2152652
Sold Date 01/10/25
Style Victorian
Bedrooms 1
Full Baths 1
Condo Fees $496/mo
HOA Y/N N
Abv Grd Liv Area 500
Originating Board BRIGHT
Year Built 1907
Annual Tax Amount $16,522
Tax Year 2023
Property Description
The perfect pied-à-terre awaits for you in the heart of Dupont Circle! Located in one of DC's most popular neighborhoods, this one-bedroom unit features a bright and open floor plan with hardwood floors, electric fireplace, neutral paint throughout, oversized windows for extra natural light, and tall ceilings with crown modeling. The functional living area has space for a sectional sofa, dining area, and even an area for a home office! In the kitchen, we'll find granite counters, oak shaker cabinets, and stainless appliances. Down the hall, you'll find the bedroom with nice natural light and ceiling fan, plus the full en-suite bathroom with updated tile in the shower/tub and modern vanity. This PET-FRIENDLY building has additional indoor storage space for residents, plus free laundry, and extra bike storage. The monthly fee includes almost ALL UTILITIES (water, gas, sewer) AND PROPERTY TAXES! Plus, you can skip the gym AND stay in shape with the 3-floor walk-up. You'll absolutely LOVE the location - perfectly nestled between Kalorama and Dupont Circle - near local parks and restaurants, and just a few blocks to everything Dupont Circle has to offer including Metro, nightlife and entertainment options, grocery stores, dog parks, and so much more!
Location
State DC
County Washington
Zoning RESIDENTIAL
Rooms
Main Level Bedrooms 1
Interior
Interior Features Ceiling Fan(s), Combination Dining/Living, Crown Moldings, Dining Area, Upgraded Countertops, Wood Floors, Floor Plan - Open, Kitchen - Island
Hot Water Natural Gas
Heating Other
Cooling Ceiling Fan(s), Window Unit(s)
Flooring Hardwood, Ceramic Tile
Fireplaces Number 1
Fireplaces Type Electric
Equipment Dishwasher, Disposal, Refrigerator, Stainless Steel Appliances, Microwave, Oven/Range - Electric
Fireplace Y
Appliance Dishwasher, Disposal, Refrigerator, Stainless Steel Appliances, Microwave, Oven/Range - Electric
Heat Source Electric
Laundry Common
Exterior
Amenities Available Laundry Facilities
Water Access N
Accessibility None
Garage N
Building
Story 1
Unit Features Garden 1 - 4 Floors
Sewer Public Sewer
Water Public
Architectural Style Victorian
Level or Stories 1
Additional Building Above Grade, Below Grade
New Construction N
Schools
School District District Of Columbia Public Schools
Others
Pets Allowed Y
HOA Fee Include Common Area Maintenance,Ext Bldg Maint,Gas,Insurance,Management,Sewer,Taxes,Water,Laundry,Snow Removal
Senior Community No
Tax ID 0110//0020
Ownership Cooperative
Special Listing Condition Standard
Pets Allowed Cats OK, Dogs OK, Size/Weight Restriction
Read Less
Want to know what your home might be worth? Contact us for a FREE valuation!

Our team is ready to help you sell your home for the highest possible price ASAP

Bought with Frank D Snodgrass • TTR Sotheby's International Realty
GET MORE INFORMATION




