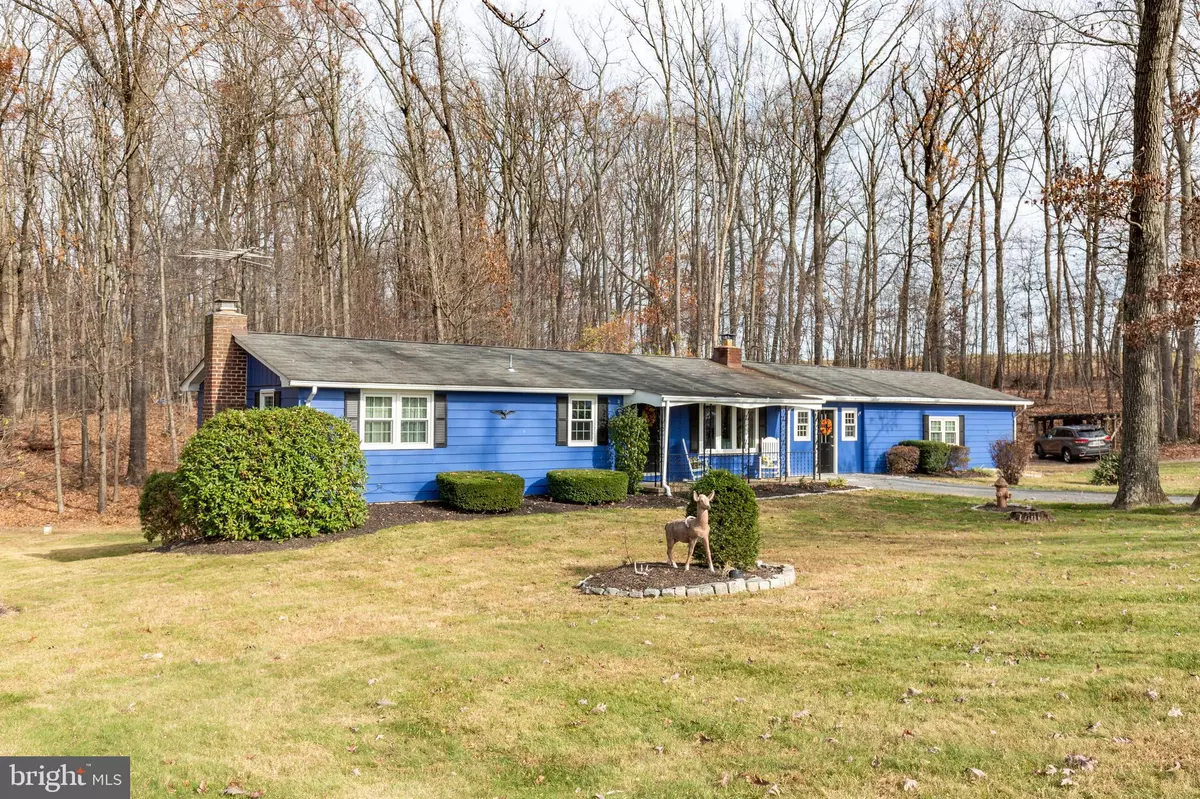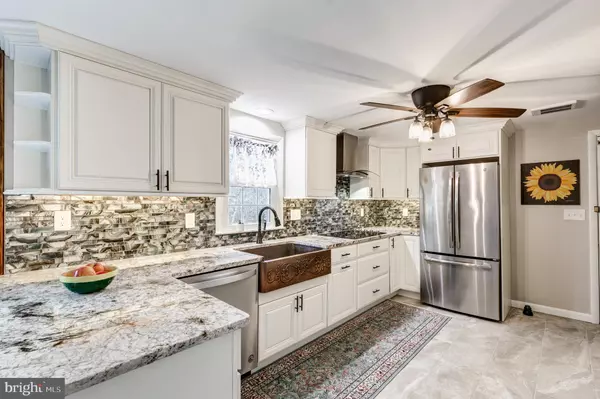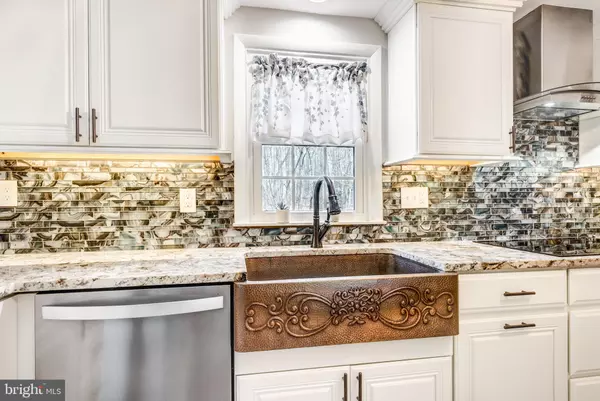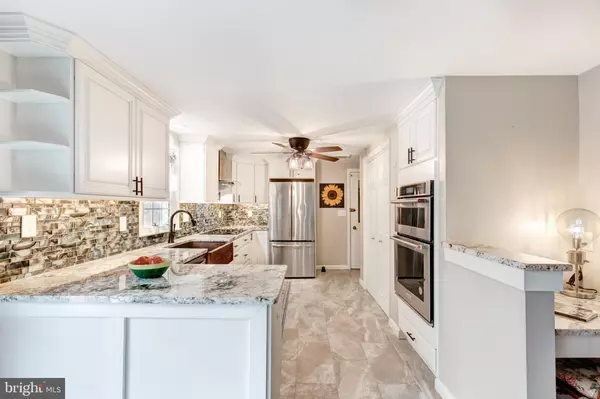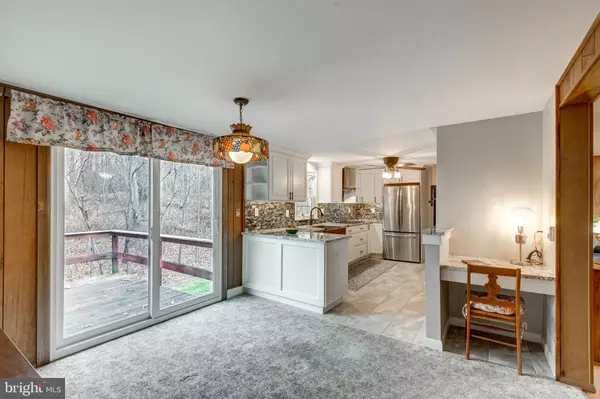$400,000
$399,000
0.3%For more information regarding the value of a property, please contact us for a free consultation.
5008 HOFFMANVILLE RD Millers, MD 21102
3 Beds
2 Baths
1,400 SqFt
Key Details
Sold Price $400,000
Property Type Single Family Home
Sub Type Detached
Listing Status Sold
Purchase Type For Sale
Square Footage 1,400 sqft
Price per Sqft $285
Subdivision None Available
MLS Listing ID MDCR2024030
Sold Date 01/10/25
Style Ranch/Rambler
Bedrooms 3
Full Baths 1
Half Baths 1
HOA Y/N N
Abv Grd Liv Area 1,400
Originating Board BRIGHT
Year Built 1972
Annual Tax Amount $3,695
Tax Year 2024
Lot Size 4.890 Acres
Acres 4.89
Property Description
Enjoy country living on 4.89 acres with this charming ranch-style home! The oversized two-car attached garage is perfect for making those winter mornings more convenient, adding to the comfort of this cozy property. This home features several recent updates while still offering the opportunity for you to add your personal touch. The kitchen, beautifully remodeled in 2021, boasts stunning upgrades, including quartz countertops, a large, hammered copper sink, a sleek smooth-top cooktop, soft-close drawers, and stainless-steel appliances—an investment that saves you time and money for future projects. Most windows have been replaced, and the home features hardwood floors paired with some carpeting.
Between the kitchen and garage, you'll find a spacious mudroom with endless possibilities. This versatile space could become the dream room you've been looking for, complete with a laundry area that's filled with natural light. The lower level offers great potential with a rough-in bath, walkout access to the backyard, and framing already in place—perfect for creating additional living or recreational space. Need ample parking? This property provides the convenience of dual driveways. Lovingly maintained by its original owner, this home is ready for its next chapter with a buyer who will appreciate all it has to offer. Don't miss the chance to make it yours!
Location
State MD
County Carroll
Zoning AGRIC
Rooms
Other Rooms Living Room, Dining Room, Bedroom 2, Bedroom 3, Kitchen, Bedroom 1
Basement Connecting Stairway, Full, Rear Entrance, Rough Bath Plumb, Sump Pump, Unfinished, Walkout Level, Windows
Main Level Bedrooms 3
Interior
Interior Features Carpet, Ceiling Fan(s), Combination Kitchen/Dining, Entry Level Bedroom, Floor Plan - Traditional, Pantry, Upgraded Countertops, Wood Floors
Hot Water Electric
Heating Baseboard - Electric
Cooling Ceiling Fan(s), Window Unit(s)
Equipment Built-In Microwave, Cooktop, Dishwasher, Oven - Wall, Refrigerator, Stainless Steel Appliances, Washer/Dryer Stacked
Fireplace N
Appliance Built-In Microwave, Cooktop, Dishwasher, Oven - Wall, Refrigerator, Stainless Steel Appliances, Washer/Dryer Stacked
Heat Source Electric
Laundry Has Laundry, Main Floor
Exterior
Exterior Feature Deck(s)
Parking Features Garage - Side Entry, Inside Access, Oversized
Garage Spaces 2.0
Water Access N
View Trees/Woods, Scenic Vista
Accessibility None
Porch Deck(s)
Attached Garage 2
Total Parking Spaces 2
Garage Y
Building
Lot Description Backs to Trees
Story 2
Foundation Block
Sewer On Site Septic
Water Well
Architectural Style Ranch/Rambler
Level or Stories 2
Additional Building Above Grade, Below Grade
New Construction N
Schools
School District Carroll County Public Schools
Others
Senior Community No
Tax ID 0706016855
Ownership Fee Simple
SqFt Source Assessor
Security Features Motion Detectors,Security System
Special Listing Condition Standard
Read Less
Want to know what your home might be worth? Contact us for a FREE valuation!

Our team is ready to help you sell your home for the highest possible price ASAP

Bought with Kelly Schuit • Next Step Realty
GET MORE INFORMATION

