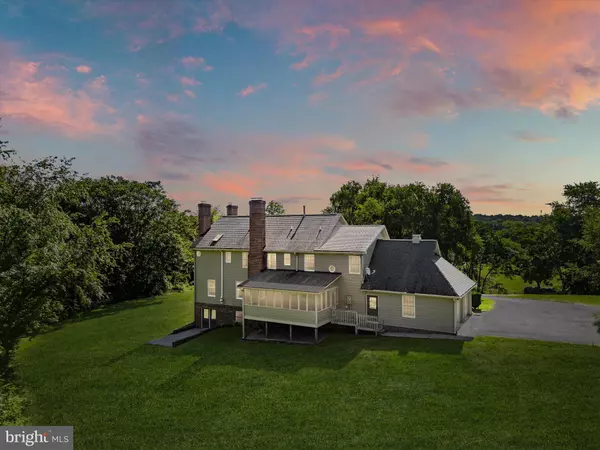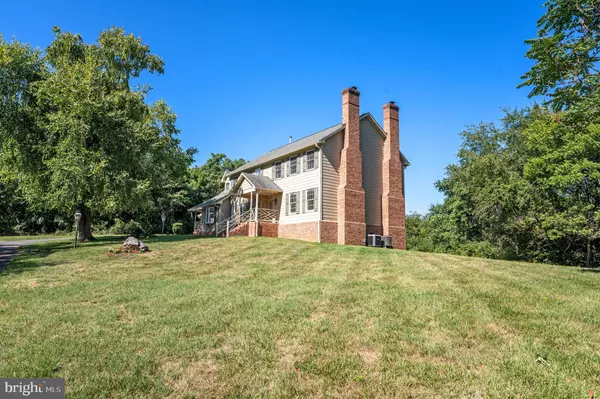$885,900
$899,900
1.6%For more information regarding the value of a property, please contact us for a free consultation.
154 WINDSOR LN Winchester, VA 22602
4 Beds
3 Baths
3,412 SqFt
Key Details
Sold Price $885,900
Property Type Single Family Home
Sub Type Detached
Listing Status Sold
Purchase Type For Sale
Square Footage 3,412 sqft
Price per Sqft $259
Subdivision Long Meadows
MLS Listing ID VAFV2020892
Sold Date 01/10/25
Style Colonial
Bedrooms 4
Full Baths 2
Half Baths 1
HOA Y/N N
Abv Grd Liv Area 3,412
Originating Board BRIGHT
Year Built 1988
Annual Tax Amount $2,928
Tax Year 2022
Lot Size 5.040 Acres
Acres 5.04
Property Description
Welcome to a truly exceptional property—an exquisite stoic home nestled on 5.04 picturesque acres. This remarkable residence offers a harmonious blend of classic charm and modern updates, making it a perfect sanctuary for those seeking both elegance and comfort. Spanning three levels, this home features 4 spacious bedrooms and 2.5 meticulously designed bathrooms. The residence exudes warmth and sophistication with a total of three brick wood-burning fireplaces, enhancing its cozy ambiance. The formal dining room and living room ,with a wood burning fireplace, are adorned with exquisite moldings, seamlessly blending traditional aesthetics with modern luxury. Revel in the character of the family room, where exposed beams, built-ins, and a charming fireplace create a welcoming and functional space. A refined study, complete with built-ins and a fireplace, offers a serene environment for work or relaxation. The updated kitchen is a chef's dream, featuring a large island with quartz counters, a butler's pantry, with ample table space—ideal for both everyday meals and entertaining guests. Hardwood floors grace the main and upper levels, adding a touch of timeless elegance. You will love retreating to your primary suite with a spectacular bathroom that has been thoughtfully updated with a beautiful soaking tub, double sinks, and upgraded tile, creating a luxurious retreat within your own home.. The lower walkout level, though unfinished, provides ample potential for customization to suit your needs. Elegant details and craftsmanship are evident throughout the home, underscoring its quality and character. Enjoy the serenity of a large screened-in back porch, perfect for unwinding and taking in the surrounding natural beauty. With no HOA, this property offers the freedom to personalize your space without the constraints of community regulations. This home is more than just a residence; it is a retreat into elegance and tranquility, offering a unique opportunity to enjoy refined living in a beautiful, private setting. Don't miss your chance to own this exceptional property—schedule a viewing today and experience the perfect blend of charm and comfort for yourself.
Location
State VA
County Frederick
Zoning RA
Rooms
Other Rooms Living Room, Dining Room, Primary Bedroom, Bedroom 2, Bedroom 3, Bedroom 4, Kitchen, Family Room, Basement, Breakfast Room, Study, Laundry, Primary Bathroom, Full Bath
Basement Connecting Stairway, Outside Entrance, Rear Entrance, Full, Unfinished, Walkout Level, Space For Rooms, Windows
Interior
Interior Features Attic, Breakfast Area, Built-Ins, Butlers Pantry, Ceiling Fan(s), Central Vacuum, Chair Railings, Crown Moldings, Dining Area, Double/Dual Staircase, Exposed Beams, Family Room Off Kitchen, Floor Plan - Traditional, Formal/Separate Dining Room, Kitchen - Eat-In, Kitchen - Gourmet, Kitchen - Island, Kitchen - Table Space, Pantry, Primary Bath(s), Recessed Lighting, Bathroom - Soaking Tub, Bathroom - Stall Shower, Store/Office, Bathroom - Tub Shower, Upgraded Countertops, Walk-in Closet(s), Water Treat System, Wood Floors
Hot Water Propane
Heating Heat Pump(s)
Cooling Central A/C, Heat Pump(s)
Flooring Hardwood, Ceramic Tile, Concrete
Fireplaces Number 3
Fireplaces Type Screen, Mantel(s), Brick, Wood
Equipment Central Vacuum, Built-In Microwave, Dishwasher, Dryer, Icemaker, Oven/Range - Electric, Refrigerator, Stainless Steel Appliances, Washer, Water Heater
Fireplace Y
Window Features Bay/Bow
Appliance Central Vacuum, Built-In Microwave, Dishwasher, Dryer, Icemaker, Oven/Range - Electric, Refrigerator, Stainless Steel Appliances, Washer, Water Heater
Heat Source Propane - Leased
Laundry Has Laundry, Main Floor
Exterior
Exterior Feature Enclosed, Patio(s), Porch(es), Screened
Parking Features Garage Door Opener, Garage - Side Entry
Garage Spaces 2.0
Water Access N
View Mountain, Garden/Lawn, Trees/Woods
Roof Type Shingle,Asphalt
Accessibility None
Porch Enclosed, Patio(s), Porch(es), Screened
Attached Garage 2
Total Parking Spaces 2
Garage Y
Building
Lot Description Cul-de-sac, Landscaping, Partly Wooded, Private, Rural, Secluded, Trees/Wooded
Story 3
Foundation Concrete Perimeter, Crawl Space
Sewer On Site Septic
Water Well
Architectural Style Colonial
Level or Stories 3
Additional Building Above Grade, Below Grade
Structure Type Dry Wall
New Construction N
Schools
School District Frederick County Public Schools
Others
Senior Community No
Tax ID 62E 1 2 7
Ownership Fee Simple
SqFt Source Assessor
Security Features Security System
Acceptable Financing Cash, FHA, USDA, VA
Listing Terms Cash, FHA, USDA, VA
Financing Cash,FHA,USDA,VA
Special Listing Condition Standard
Read Less
Want to know what your home might be worth? Contact us for a FREE valuation!

Our team is ready to help you sell your home for the highest possible price ASAP

Bought with Sharon Farinholt • ERA Oakcrest Realty, Inc.
GET MORE INFORMATION





