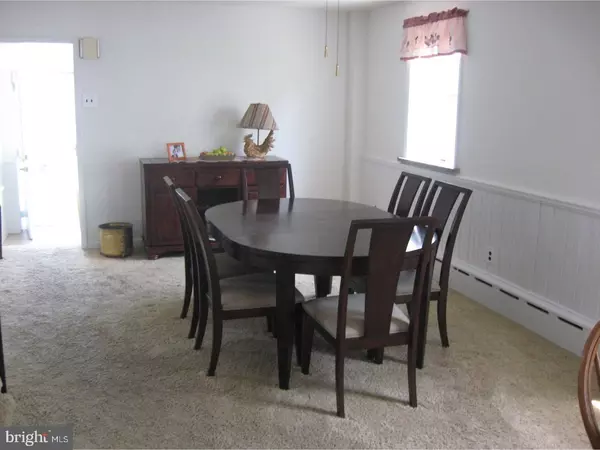$350,000
$359,500
2.6%For more information regarding the value of a property, please contact us for a free consultation.
347 SUMMIT AVE Conshohocken, PA 19428
5 Beds
3 Baths
2,556 SqFt
Key Details
Sold Price $350,000
Property Type Single Family Home
Sub Type Detached
Listing Status Sold
Purchase Type For Sale
Square Footage 2,556 sqft
Price per Sqft $136
Subdivision Cedar Hgts
MLS Listing ID 1000489356
Sold Date 07/13/18
Style Colonial
Bedrooms 5
Full Baths 2
Half Baths 1
HOA Y/N N
Abv Grd Liv Area 2,556
Originating Board TREND
Year Built 1938
Annual Tax Amount $4,257
Tax Year 2018
Lot Size 8,580 Sqft
Acres 0.2
Lot Dimensions 60
Property Description
Great home in Colonial School District, Front porch leading to family sized Dining Room, connecting to remoldel kitchen, with breakfast bar,stools included, refrigerator included, cooktop stove, outside exit to covered porch. First floor laundry, and powder room. Huge Family room with stone, propane firplace. Extra windows for a bright and sunny room. 2nd floor features four good sized bedroom, renovated hall bath, double size hall closets, spacious master bedroom, with private bath, shower over tub. Oversized one car garage, with electric, heat and a/c. Spearate garden shed. Off Street Parking!
Location
State PA
County Montgomery
Area Whitemarsh Twp (10665)
Zoning B
Rooms
Other Rooms Living Room, Dining Room, Primary Bedroom, Bedroom 2, Bedroom 3, Kitchen, Family Room, Bedroom 1, Other
Basement Partial, Unfinished
Interior
Interior Features Primary Bath(s), Kitchen - Island, Ceiling Fan(s), Exposed Beams, Dining Area
Hot Water Oil
Heating Oil, Hot Water, Baseboard
Cooling Wall Unit
Flooring Fully Carpeted, Vinyl, Tile/Brick, Stone
Fireplaces Number 1
Fireplaces Type Stone, Gas/Propane
Equipment Cooktop, Built-In Range, Oven - Self Cleaning, Dishwasher
Fireplace Y
Window Features Bay/Bow,Replacement
Appliance Cooktop, Built-In Range, Oven - Self Cleaning, Dishwasher
Heat Source Oil
Laundry Main Floor
Exterior
Exterior Feature Patio(s), Porch(es)
Garage Spaces 4.0
Utilities Available Cable TV
Water Access N
Roof Type Shingle
Accessibility None
Porch Patio(s), Porch(es)
Total Parking Spaces 4
Garage Y
Building
Lot Description Level, Sloping, Front Yard, Rear Yard, SideYard(s)
Story 2
Sewer Public Sewer
Water Public
Architectural Style Colonial
Level or Stories 2
Additional Building Above Grade
New Construction N
Schools
High Schools Plymouth Whitemarsh
School District Colonial
Others
Senior Community No
Tax ID 65-00-11263-003
Ownership Fee Simple
Read Less
Want to know what your home might be worth? Contact us for a FREE valuation!

Our team is ready to help you sell your home for the highest possible price ASAP

Bought with Chelsea E Bremner • BHHS Fox & Roach Wayne-Devon
GET MORE INFORMATION





