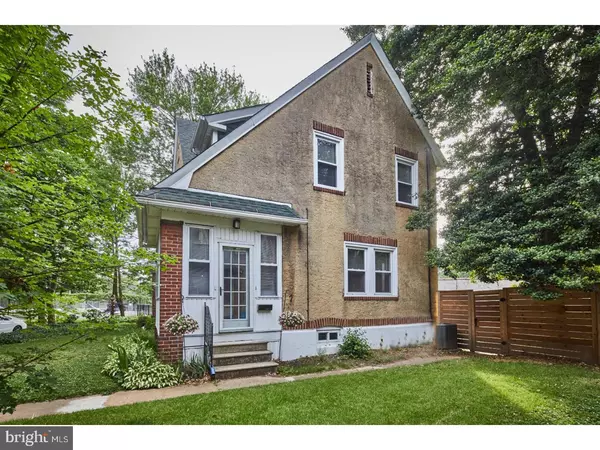$209,000
$209,000
For more information regarding the value of a property, please contact us for a free consultation.
639 GEDDES ST Wilmington, DE 19805
3 Beds
1 Bath
1,125 SqFt
Key Details
Sold Price $209,000
Property Type Single Family Home
Sub Type Twin/Semi-Detached
Listing Status Sold
Purchase Type For Sale
Square Footage 1,125 sqft
Price per Sqft $185
Subdivision Union Park Gardens
MLS Listing ID 1001921266
Sold Date 07/27/18
Style Other
Bedrooms 3
Full Baths 1
HOA Y/N N
Abv Grd Liv Area 1,125
Originating Board TREND
Year Built 1918
Annual Tax Amount $2,091
Tax Year 2017
Lot Size 4,356 Sqft
Acres 0.1
Lot Dimensions 47X102
Property Description
Welcome to this Renovated 3 bed/1 bath end unit twin home in desirable Union Park Gardens. Enter into the enclosed porch into the open living room and dining room with custom wainscoting, shadowbox detail. The kitchen also opens up to the dining area with bar seating. Other distinguished features include: new cabinetry, granite countertops, subway tile backsplash, and stainless steel appliances (including gas cooking). The upstairs is comprised of 3 spacious bedrooms and a remodeled full bathroom with tile. The backyard is one of the largest in the area with a brand new vertical wooden privacy fence and concrete patio. Perfect for entertaining! Updated systems include: gas boiler, HWH, Trane AC unit, and roof. This is truly a must-see property for the modern buyer looking for city living within a neighborhood community. Welcome Home.
Location
State DE
County New Castle
Area Wilmington (30906)
Zoning 26R-3
Rooms
Other Rooms Living Room, Dining Room, Primary Bedroom, Bedroom 2, Kitchen, Bedroom 1
Basement Full
Interior
Interior Features Kitchen - Island, Kitchen - Eat-In
Hot Water Natural Gas
Heating Gas, Hot Water
Cooling Central A/C
Equipment Dishwasher
Fireplace N
Window Features Energy Efficient
Appliance Dishwasher
Heat Source Natural Gas
Laundry Lower Floor
Exterior
Water Access N
Accessibility None
Garage N
Building
Story 2
Sewer Public Sewer
Water Public
Architectural Style Other
Level or Stories 2
Additional Building Above Grade
New Construction N
Schools
School District Red Clay Consolidated
Others
Senior Community No
Tax ID 26-033.30-045
Ownership Fee Simple
Acceptable Financing Conventional, VA, FHA 203(b)
Listing Terms Conventional, VA, FHA 203(b)
Financing Conventional,VA,FHA 203(b)
Read Less
Want to know what your home might be worth? Contact us for a FREE valuation!

Our team is ready to help you sell your home for the highest possible price ASAP

Bought with Jordan Oncay • Long & Foster Real Estate, Inc.
GET MORE INFORMATION





