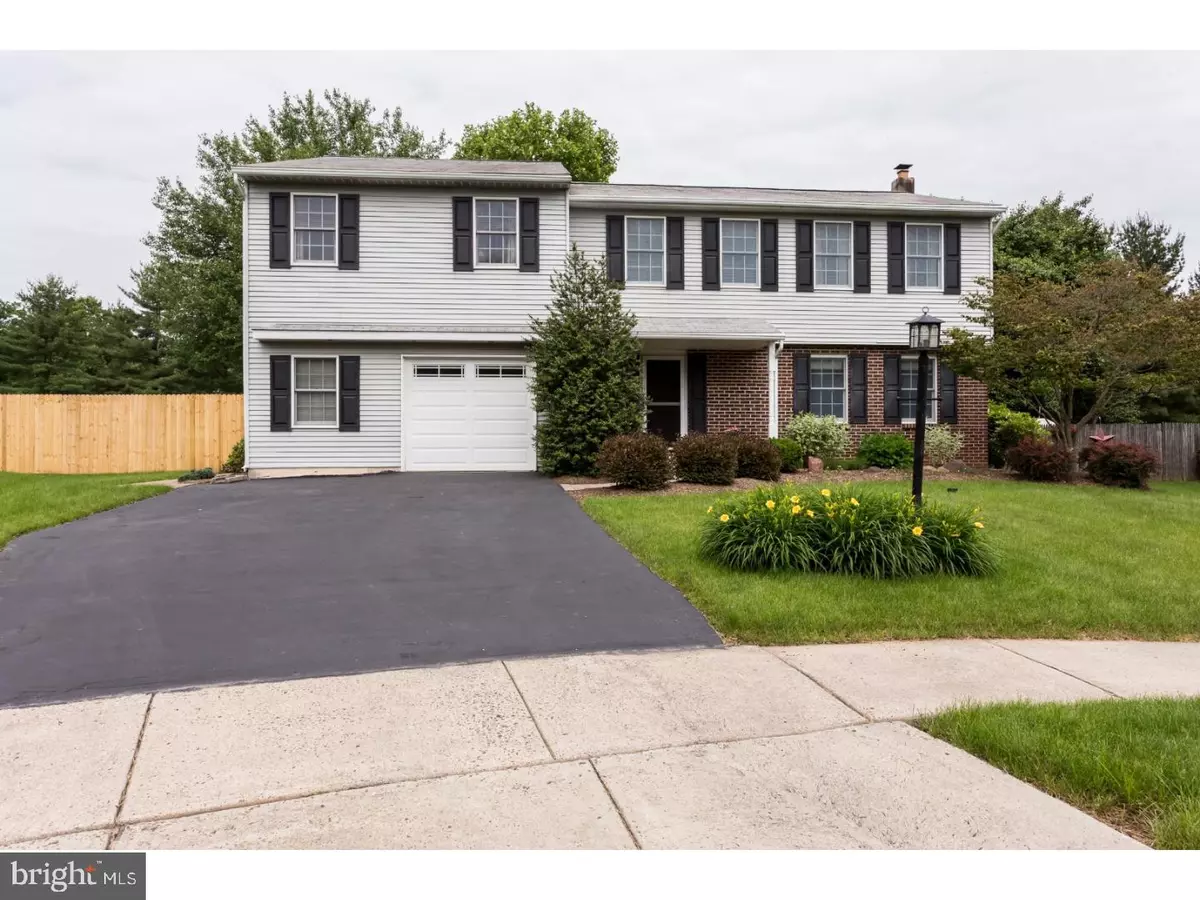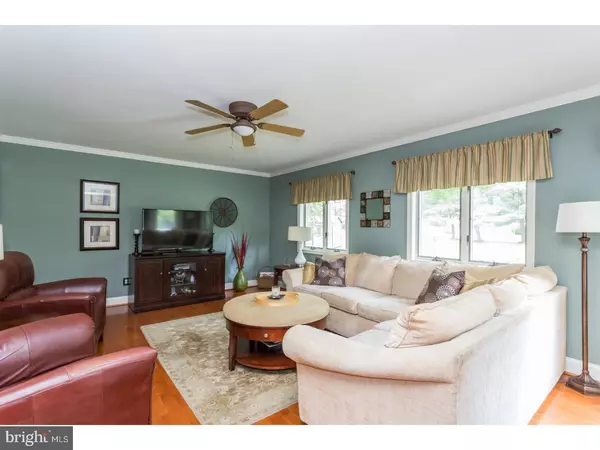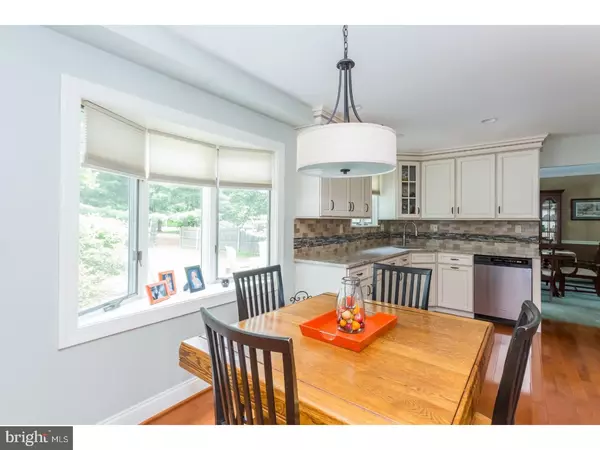$395,000
$399,000
1.0%For more information regarding the value of a property, please contact us for a free consultation.
539 FRANKLIN CIR Harleysville, PA 19438
4 Beds
3 Baths
2,630 SqFt
Key Details
Sold Price $395,000
Property Type Single Family Home
Sub Type Detached
Listing Status Sold
Purchase Type For Sale
Square Footage 2,630 sqft
Price per Sqft $150
Subdivision Cheswyck
MLS Listing ID 1001796574
Sold Date 07/27/18
Style Colonial
Bedrooms 4
Full Baths 2
Half Baths 1
HOA Y/N N
Abv Grd Liv Area 2,630
Originating Board TREND
Year Built 1984
Annual Tax Amount $6,146
Tax Year 2018
Lot Size 0.308 Acres
Acres 0.31
Lot Dimensions 64
Property Description
The one you've been waiting for! Situated at the end of a cul-de-sac in the quiet neighborhood of "Cheswyck," this home is simply wonderful inside and out. This large FIVE bedroom has been meticulously maintained by the same owners for the past thirty years. The first floor offers a spacious and inviting floor plan. The kitchen has been recently renovated and overlooks the rear patio. Completing the first floor are an updated powder room, formal dining room, living room, oversized family room, as well as a mudroom and large pantry. Upstairs you'll find four large bedrooms, each with ample closet space, a renovated hall bath, as well as a master bedroom, complete with its own master bathroom. The large (could be finished) basement and floored attic, both offer an abundance of storage solutions. Other bonuses? Two zoned heat and central air. Oversized one car garage, complete with workshop space! Location does not get any better than this! The elementary school is within walking distance, less than three miles to the NE extension PA Turnpike, three grocery stores within a mile, extensive township bike paths nearby and Historic Skippack Village is less than three miles away!
Location
State PA
County Montgomery
Area Lower Salford Twp (10650)
Zoning R4
Rooms
Other Rooms Living Room, Dining Room, Primary Bedroom, Bedroom 2, Bedroom 3, Kitchen, Family Room, Bedroom 1, Attic
Basement Full
Interior
Interior Features Butlers Pantry, Kitchen - Eat-In
Hot Water Natural Gas
Heating Gas
Cooling Central A/C
Fireplace N
Heat Source Natural Gas
Laundry Basement
Exterior
Garage Spaces 4.0
Water Access N
Accessibility None
Total Parking Spaces 4
Garage N
Building
Story 2
Sewer Public Sewer
Water Public
Architectural Style Colonial
Level or Stories 2
Additional Building Above Grade
New Construction N
Schools
School District Souderton Area
Others
Senior Community No
Tax ID 50-00-00582-061
Ownership Fee Simple
Read Less
Want to know what your home might be worth? Contact us for a FREE valuation!

Our team is ready to help you sell your home for the highest possible price ASAP

Bought with Alisha Bowman • BHHS Keystone Properties
GET MORE INFORMATION





