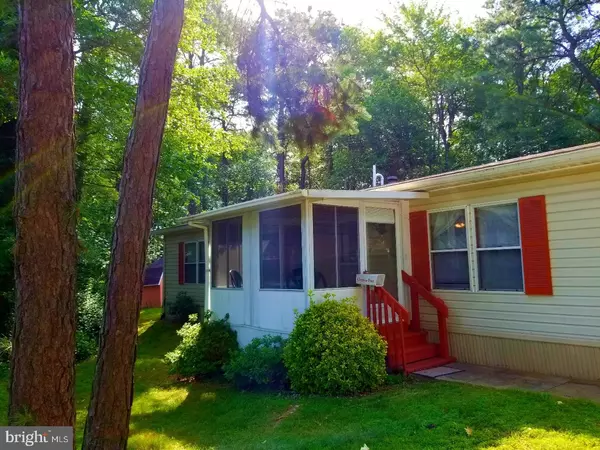$46,500
$55,900
16.8%For more information regarding the value of a property, please contact us for a free consultation.
8 HAZELTOP DR Sicklerville, NJ 08081
2 Beds
2 Baths
Key Details
Sold Price $46,500
Property Type Single Family Home
Sub Type Detached
Listing Status Sold
Purchase Type For Sale
Subdivision Shenandoah Village
MLS Listing ID 1000463646
Sold Date 07/27/18
Style Raised Ranch/Rambler
Bedrooms 2
Full Baths 2
HOA Fees $651/mo
HOA Y/N Y
Originating Board TREND
Year Built 1989
Tax Year 2017
Property Description
Cozy double wide in popular Shenandoah Village- A premier 55 Community in Gloucester Twp. Features an enclosed porch and a full deck, open Living Room, Dining Room, and Kitchen with Pantry, Planning desk area, Breakfast Bar, loads of cabinetry, gas range, dishwasher, double sink, Master Bedroom w/huge WIC & Full Bath w/tub, Laundry Room w/washer & dryer & door to side deck, vinyl siding, shed, lovingly tendered flower beds, roof approximately 10 years old, Heater approximately 4 years old, Central Air unit approximately 2 years old, newer wall to wall carpet in Living Room & Dining Room, Driveway parking for 2 cars. Monthly lot rent- $651 includes Clubhouse privileges, pool, trash & snow street removal, GTWP & CCMUA Sewer fees, Billiard Room, Dance floor/Full Kitchen, Reading Areas, Shuffle board & more! Buyer responsible for Park approval application - $20. Easy to show! Don't miss your opportunity to see this affordable home.
Location
State NJ
County Camden
Area Gloucester Twp (20415)
Zoning RES
Rooms
Other Rooms Living Room, Dining Room, Primary Bedroom, Kitchen, Bedroom 1, Laundry
Interior
Interior Features Butlers Pantry, Ceiling Fan(s), Kitchen - Eat-In
Hot Water Natural Gas
Heating Gas, Forced Air
Cooling Central A/C
Flooring Fully Carpeted, Vinyl
Equipment Built-In Range, Dishwasher, Refrigerator
Fireplace N
Appliance Built-In Range, Dishwasher, Refrigerator
Heat Source Natural Gas
Laundry Main Floor
Exterior
Exterior Feature Deck(s)
Garage Spaces 2.0
Utilities Available Cable TV
Amenities Available Swimming Pool, Club House
Water Access N
Roof Type Pitched,Shingle
Accessibility None
Porch Deck(s)
Total Parking Spaces 2
Garage N
Building
Lot Description Trees/Wooded, Front Yard, Rear Yard, SideYard(s)
Foundation Slab
Sewer Public Sewer
Water Public
Architectural Style Raised Ranch/Rambler
Structure Type Cathedral Ceilings
New Construction N
Schools
School District Gloucester Township Public Schools
Others
HOA Fee Include Pool(s),Common Area Maintenance,Snow Removal,Trash,Sewer,Health Club
Senior Community Yes
Ownership Land Lease
Pets Allowed Case by Case Basis
Read Less
Want to know what your home might be worth? Contact us for a FREE valuation!

Our team is ready to help you sell your home for the highest possible price ASAP

Bought with Joseph C Profeta • RE/MAX Associates - Sewell
GET MORE INFORMATION





