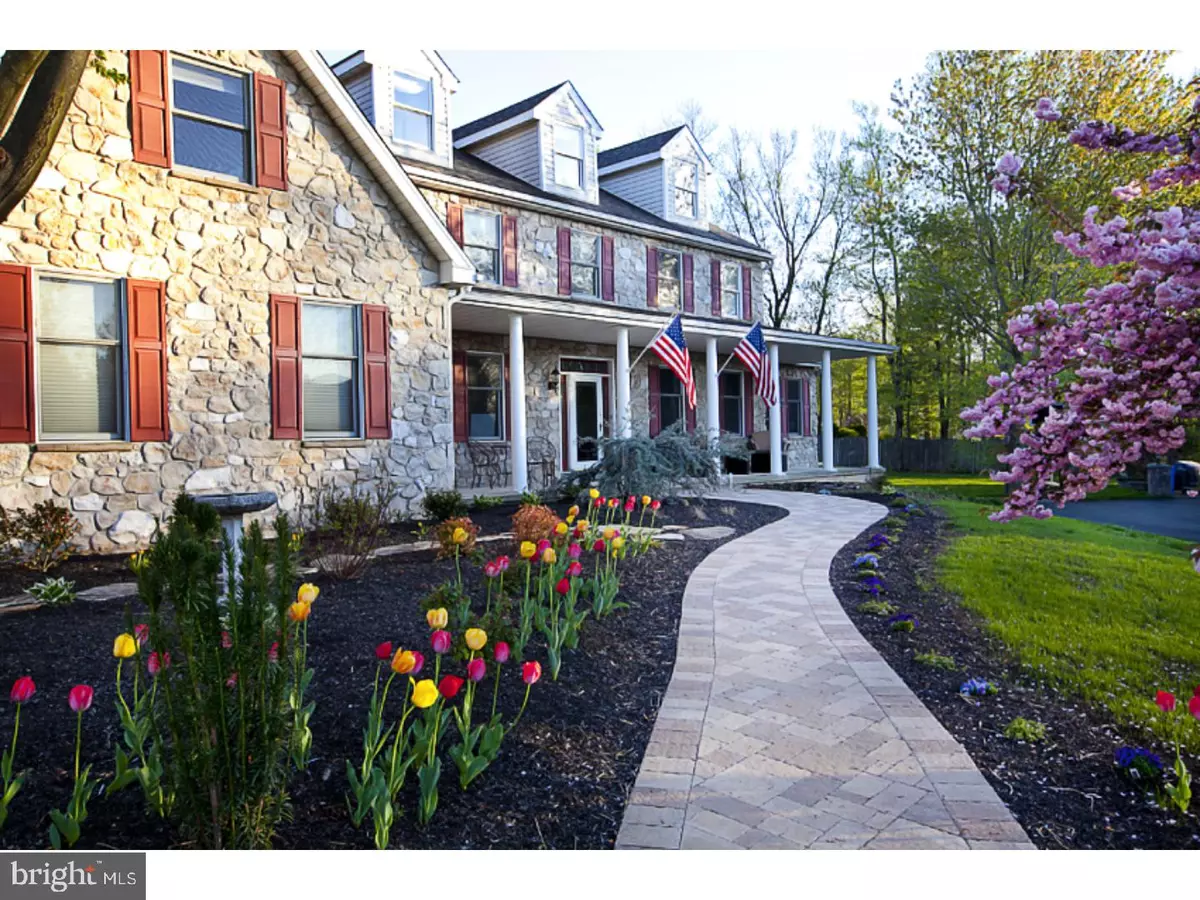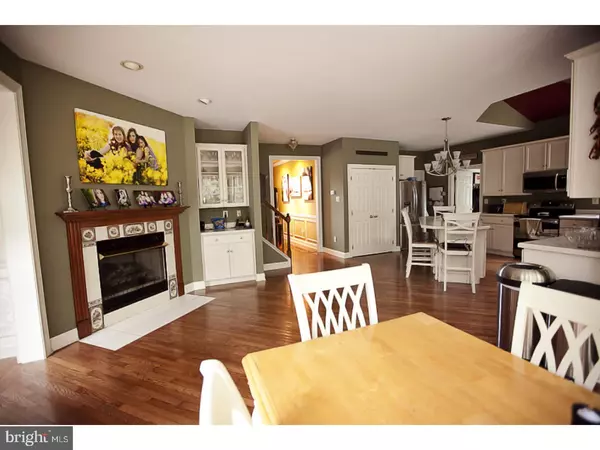$595,000
$615,000
3.3%For more information regarding the value of a property, please contact us for a free consultation.
105 TERWOOD LN Lansdale, PA 19446
4 Beds
4 Baths
5,104 SqFt
Key Details
Sold Price $595,000
Property Type Single Family Home
Sub Type Detached
Listing Status Sold
Purchase Type For Sale
Square Footage 5,104 sqft
Price per Sqft $116
Subdivision Holly Manor
MLS Listing ID 1001960866
Sold Date 08/15/18
Style Colonial
Bedrooms 4
Full Baths 3
Half Baths 1
HOA Y/N N
Abv Grd Liv Area 5,104
Originating Board TREND
Year Built 1995
Annual Tax Amount $10,368
Tax Year 2018
Lot Size 0.482 Acres
Acres 0.48
Lot Dimensions 51
Property Description
Beautiful custom built home located in Holly Manor neighborhood. This 4 bedroom 3 1/2 bathroom has so much to offer and over $150K in upgrades. When you arrive you will first notice the beautiful landscaping, new paver walkway & oversized front porch. You will then enter the home into the foyer with hardwood flooring. The formal living room is presently being used as an office which has brand new flooring, recessed lighting, new cabinetry, french doors for privacy and additional power outlets and separate breaker.The formal dining room has recessed lighting and fresh two tone paint with trim. The family room has new paint and fixtures and a fireplace. The kitchen is oversized and a great place for gathering family and friends. The kitchen has marble counter tops, double sink, garbage disposal, tile backsplash, & a new chandelier. There is a new double oven with glass top, microwave, new Bosch dishwasher and a beautiful fireplace. There is also upgraded power outlets with USB charging and night light.Laundry room on the main level has new flooring, redesigned closet and shelf, new exterior door, storm door, & new utility sink and vanity. Powder room has new sink, vanity, toilet and fixture. Upstairs offer a very nice master bedroom with walk in closet with custom shelving, and sitting area. Master bathroom has a soaking tub. There are 3 more nice sized bedrooms with a Jack and Jill bathroom and another private bathroom off of 2nd bedroom with new granite sink, new toilet and fixtures. The basement is partially finished and offers another family room. It is a walk out basement with bilco doors. The back yard offers a remodeled expanded deck with large fireplace built with natural stone, the roof has 4 skylights, ceiling fan and a cable connection for a TV over the mantle. There is over 1200 sq ft of trex on the deck.The yard is fenced in and all new light fixtures outside.There is a two car garage with new garage door openers.The home has an AT&T security system and a security camera system with 8 cameras & DVR. The home has 5 zone for heat and 2 zone for A/C. It is located close to the mall and downtown Lansdale. Schedule your appointment today to tour this beautiful home.
Location
State PA
County Montgomery
Area Montgomery Twp (10646)
Zoning R2
Rooms
Other Rooms Living Room, Dining Room, Primary Bedroom, Bedroom 2, Bedroom 3, Kitchen, Family Room, Bedroom 1, Laundry, Other
Basement Full, Outside Entrance
Interior
Interior Features Primary Bath(s), Kitchen - Island, Butlers Pantry, Dining Area
Hot Water Electric
Heating Oil, Hot Water, Baseboard
Cooling Central A/C
Flooring Wood, Fully Carpeted, Tile/Brick
Equipment Oven - Self Cleaning, Dishwasher, Disposal
Fireplace N
Appliance Oven - Self Cleaning, Dishwasher, Disposal
Heat Source Oil
Laundry Main Floor
Exterior
Exterior Feature Patio(s)
Parking Features Inside Access, Garage Door Opener
Garage Spaces 5.0
Utilities Available Cable TV
Water Access N
Roof Type Shingle
Accessibility None
Porch Patio(s)
Attached Garage 2
Total Parking Spaces 5
Garage Y
Building
Lot Description Cul-de-sac
Story 2
Sewer Public Sewer
Water Public
Architectural Style Colonial
Level or Stories 2
Additional Building Above Grade
New Construction N
Schools
Elementary Schools Bridle Path
Middle Schools Penndale
High Schools North Penn Senior
School District North Penn
Others
Senior Community No
Tax ID 46-00-03782-015
Ownership Fee Simple
Acceptable Financing Conventional, VA, FHA 203(b)
Listing Terms Conventional, VA, FHA 203(b)
Financing Conventional,VA,FHA 203(b)
Read Less
Want to know what your home might be worth? Contact us for a FREE valuation!

Our team is ready to help you sell your home for the highest possible price ASAP

Bought with Patricia Tranzilli • BHHS Fox & Roach - Spring House
GET MORE INFORMATION





