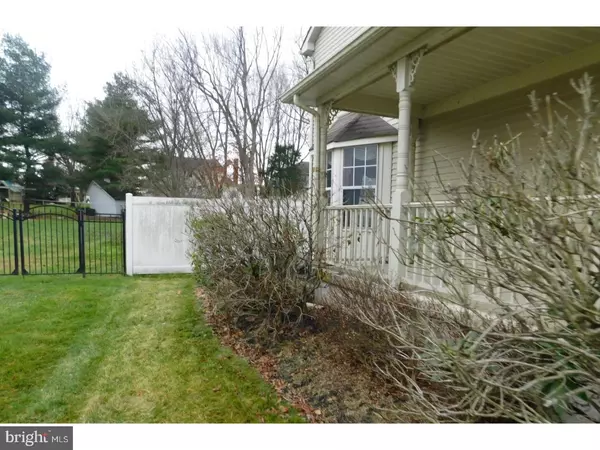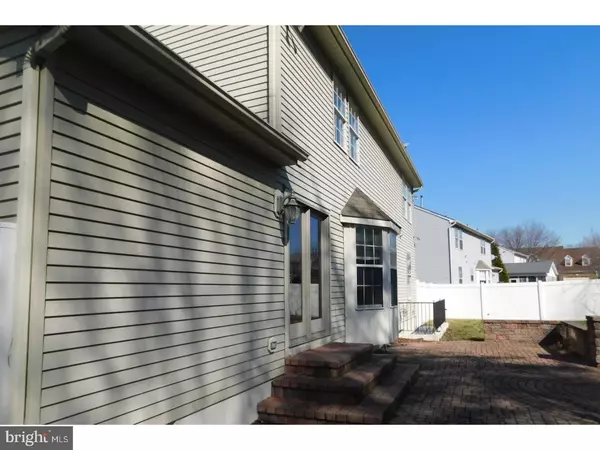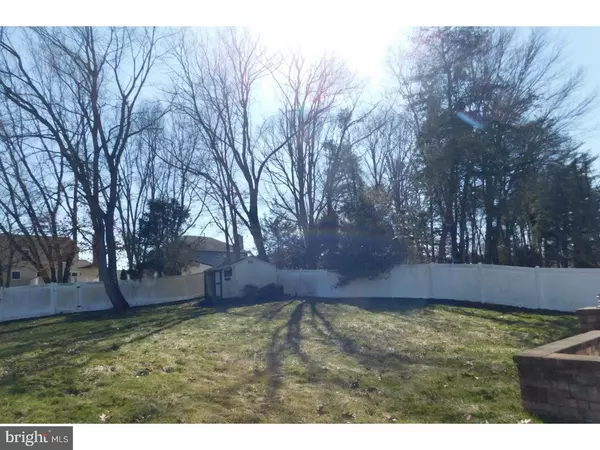$168,000
$174,000
3.4%For more information regarding the value of a property, please contact us for a free consultation.
38 RED BANK DR Sicklerville, NJ 08081
4 Beds
3 Baths
2,224 SqFt
Key Details
Sold Price $168,000
Property Type Single Family Home
Sub Type Detached
Listing Status Sold
Purchase Type For Sale
Square Footage 2,224 sqft
Price per Sqft $75
Subdivision Stonebridge Run
MLS Listing ID 1000438516
Sold Date 08/24/18
Style Colonial
Bedrooms 4
Full Baths 2
Half Baths 1
HOA Y/N N
Abv Grd Liv Area 2,224
Originating Board TREND
Year Built 1991
Annual Tax Amount $10,121
Tax Year 2017
Lot Size 0.344 Acres
Acres 0.34
Lot Dimensions 92X163
Property Description
This is a lot of home for under 200k!! With almost 2300 square feet of living space and huge mostly-finished walk-out basement, this home is offering a lot of bang for the buck in desirable Stonebridge Run. This house is ready to be a home and be an entertainer's delight from the nostalgic wrap-around porch, to the HUGE yard to the fantastic paver patio. The home features a traditional layout offering formal living and dining space, a familyroom and eat in kitchen on the first floor. The large bedrooms on the 2nd floor offer plenty of space for visitors as well as the hall bathroom and huge master with en suite bathroom.
Location
State NJ
County Camden
Area Gloucester Twp (20415)
Zoning RES
Rooms
Other Rooms Living Room, Dining Room, Primary Bedroom, Bedroom 2, Bedroom 3, Kitchen, Family Room, Bedroom 1, Other
Basement Full, Outside Entrance
Interior
Interior Features Kitchen - Eat-In
Hot Water Natural Gas
Heating Gas
Cooling Central A/C
Fireplace N
Heat Source Natural Gas
Laundry Basement
Exterior
Garage Spaces 5.0
Water Access N
Accessibility None
Total Parking Spaces 5
Garage N
Building
Story 2
Sewer Public Sewer
Water Public
Architectural Style Colonial
Level or Stories 2
Additional Building Above Grade
New Construction N
Schools
School District Black Horse Pike Regional Schools
Others
Senior Community No
Tax ID 15-14804-00010
Ownership Fee Simple
Special Listing Condition REO (Real Estate Owned)
Read Less
Want to know what your home might be worth? Contact us for a FREE valuation!

Our team is ready to help you sell your home for the highest possible price ASAP

Bought with Renee Savage • BHHS Fox & Roach-Marlton
GET MORE INFORMATION





