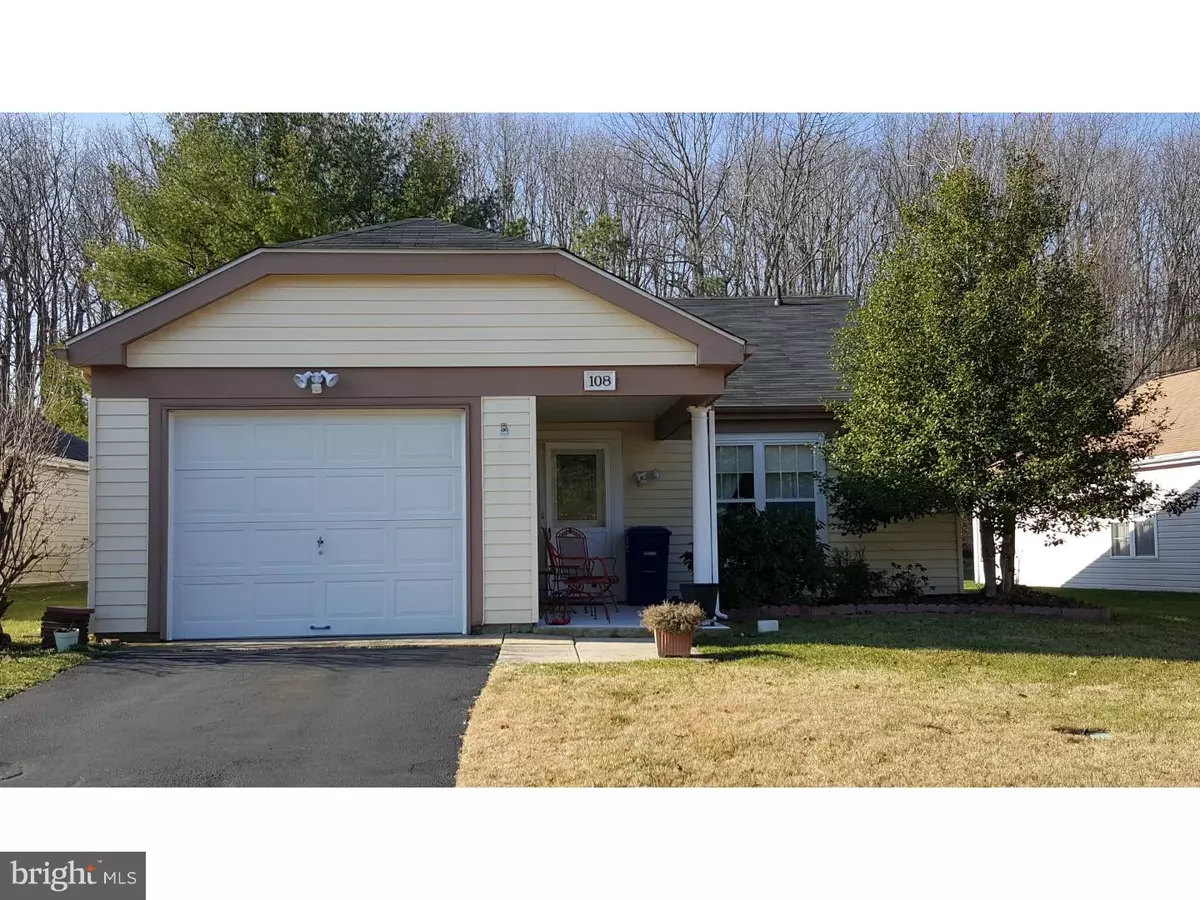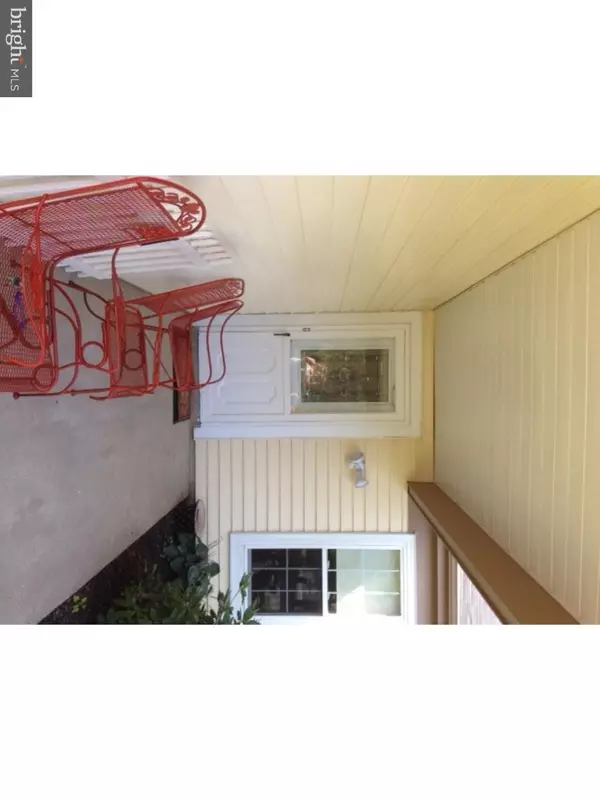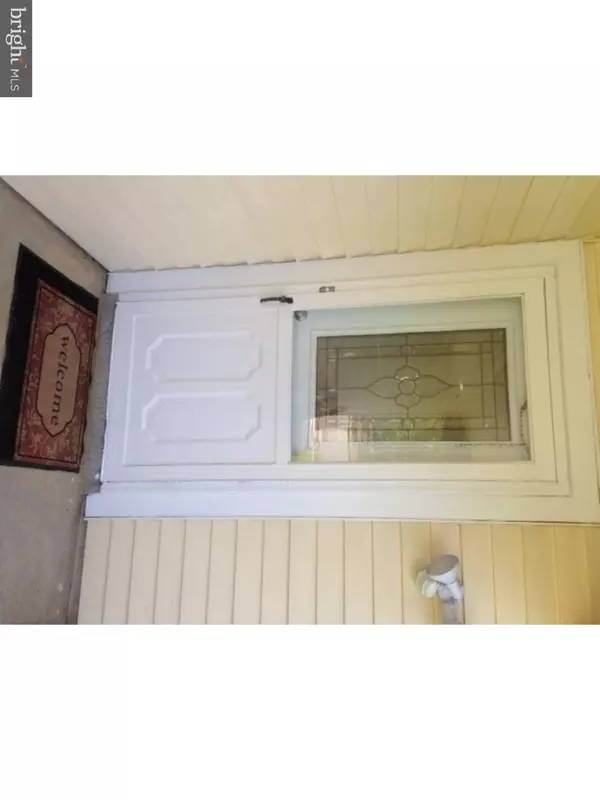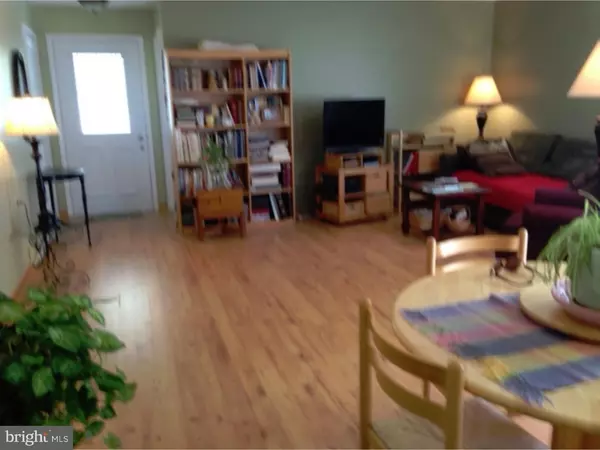$97,000
$107,000
9.3%For more information regarding the value of a property, please contact us for a free consultation.
108 BUCKINGHAM DR Southampton, NJ 08088
2 Beds
2 Baths
967 SqFt
Key Details
Sold Price $97,000
Property Type Single Family Home
Sub Type Detached
Listing Status Sold
Purchase Type For Sale
Square Footage 967 sqft
Price per Sqft $100
Subdivision Leisuretowne
MLS Listing ID 1002372808
Sold Date 06/01/16
Style Ranch/Rambler
Bedrooms 2
Full Baths 2
HOA Fees $73/mo
HOA Y/N Y
Abv Grd Liv Area 967
Originating Board TREND
Year Built 1976
Annual Tax Amount $2,942
Tax Year 2015
Lot Size 6,760 Sqft
Acres 0.16
Lot Dimensions 52X130
Property Description
NOW AN APPROVED SHORT SALE at the price shown!!!! Not your typical short worth coming to see because the home has been updated throughout. Here's your chance to live in the desirable 55+ Community of LeisureTowne. This home boasts a Newer Kitchen: with Granite Countertops, Ceramic Floors, Beautiful 42" Maple Cabinets with Double Pantry and Newer Appliances. There is Wood Flooring and Newer Windows throughout, French Doors off the Dining Area, Newer Sliders off the Kitchen, Closets have been updated for maximum storage and hanging, 6-Panel Doors throughout, and both of the Bathrooms are updated with Beautiful Vanities, Ceramic Floors, and Tile too. There's a sprinkler system and the home is tree lined for plenty of privacy. Want more, there's Central Heating & Air Conditioning that is much more efficient to run vs the original baseboard heating that most homes have, and a Roof that was installed in 2013. Home is priced to sell. Don't Delay and Make your Appointment Today! Buyer is responsible for all costs not covered by the Bank in order to effect Settlement, including but not limited to: Township and/or Community Inspections, Resale Docs, and C.O. SOLD AS-IS
Location
State NJ
County Burlington
Area Southampton Twp (20333)
Zoning RDPL
Rooms
Other Rooms Living Room, Dining Room, Primary Bedroom, Kitchen, Bedroom 1, Attic
Interior
Interior Features Primary Bath(s), Butlers Pantry, Stall Shower, Kitchen - Eat-In
Hot Water Electric
Heating Heat Pump - Electric BackUp, Forced Air, Programmable Thermostat
Cooling Central A/C
Flooring Tile/Brick
Equipment Built-In Range, Oven - Self Cleaning, Dishwasher, Built-In Microwave
Fireplace N
Window Features Replacement
Appliance Built-In Range, Oven - Self Cleaning, Dishwasher, Built-In Microwave
Laundry Main Floor
Exterior
Exterior Feature Patio(s)
Parking Features Inside Access, Garage Door Opener
Garage Spaces 2.0
Utilities Available Cable TV
Amenities Available Swimming Pool, Tennis Courts, Club House, Tot Lots/Playground
Water Access N
Roof Type Shingle
Accessibility None
Porch Patio(s)
Attached Garage 1
Total Parking Spaces 2
Garage Y
Building
Lot Description Level, Open, Trees/Wooded, Front Yard, Rear Yard, SideYard(s)
Story 1
Foundation Slab
Sewer Public Sewer
Water Public
Architectural Style Ranch/Rambler
Level or Stories 1
Additional Building Above Grade
New Construction N
Others
HOA Fee Include Pool(s),Common Area Maintenance,Health Club,Management,Bus Service,Alarm System
Senior Community Yes
Tax ID 33-02702 58-00030
Ownership Fee Simple
Acceptable Financing Conventional, VA, FHA 203(b)
Listing Terms Conventional, VA, FHA 203(b)
Financing Conventional,VA,FHA 203(b)
Special Listing Condition Short Sale
Read Less
Want to know what your home might be worth? Contact us for a FREE valuation!

Our team is ready to help you sell your home for the highest possible price ASAP

Bought with Patricia M Jones • Weichert Realtors-Medford
GET MORE INFORMATION





