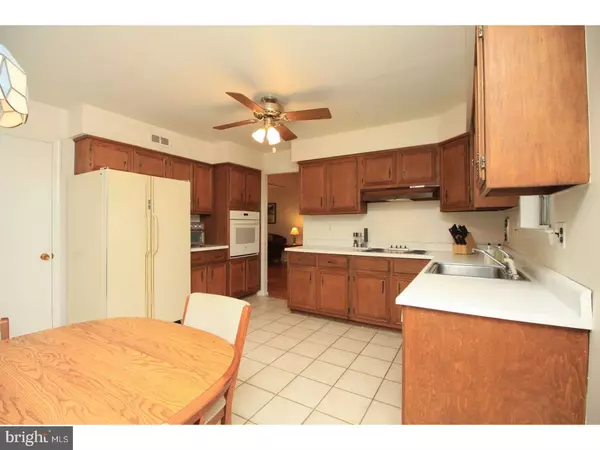$272,900
$279,900
2.5%For more information regarding the value of a property, please contact us for a free consultation.
104 THORNHILL RD Cherry Hill, NJ 08003
4 Beds
3 Baths
2,159 SqFt
Key Details
Sold Price $272,900
Property Type Single Family Home
Sub Type Detached
Listing Status Sold
Purchase Type For Sale
Square Footage 2,159 sqft
Price per Sqft $126
Subdivision Old Orchard
MLS Listing ID 1001994708
Sold Date 08/30/18
Style Colonial
Bedrooms 4
Full Baths 2
Half Baths 1
HOA Y/N N
Abv Grd Liv Area 2,159
Originating Board TREND
Year Built 1967
Annual Tax Amount $9,168
Tax Year 2017
Lot Size 9,375 Sqft
Acres 0.22
Lot Dimensions 75X125
Property Description
This Beautiful 4 Bedroom home in Desirable Old Orchard with Award Winning Cherry Hill School System is ready for it's new family. Located on the "Thornhill Loop" with a back yard that opens-up to Open Space! Enjoy beautiful sunsets in your private back yard! Entering through the foyer you are greeted with tile flooring and a coat closet, to the left is a large living room with beautiful original hardwood floors that continue into the dining room. The kitchen is ready for your imagination, something open space or more traditional? Make it your own! The family room just off the Kitchen has wall to wall carpeting with the original hardwood floor underneath. There is an Anderson French door that leads out to a wood deck in your back-yard oasis. A wood burning brick fireplace finishes off this space. A half bath and laundry room finish of the downstairs. Just off the foyer is the entrance to the 2 car garage and the partial basement. The steps going upstairs are also original hardwood and continues throughout the upstairs hall and all 4 Bedrooms. Neutral colors throughout the home makes it easy to imagine what you can do to make this your Home Sweet Home!
Location
State NJ
County Camden
Area Cherry Hill Twp (20409)
Zoning RES1
Rooms
Other Rooms Living Room, Dining Room, Primary Bedroom, Bedroom 2, Bedroom 3, Kitchen, Family Room, Bedroom 1, Laundry
Basement Partial, Unfinished
Interior
Interior Features Primary Bath(s), Kitchen - Eat-In
Hot Water Natural Gas
Heating Gas
Cooling Central A/C
Flooring Wood, Fully Carpeted, Tile/Brick
Fireplaces Number 1
Fireplaces Type Brick
Fireplace Y
Heat Source Natural Gas
Laundry Main Floor
Exterior
Exterior Feature Deck(s), Porch(es)
Parking Features Inside Access
Garage Spaces 5.0
Utilities Available Cable TV
Amenities Available Swimming Pool
Water Access N
Roof Type Pitched
Accessibility None
Porch Deck(s), Porch(es)
Total Parking Spaces 5
Garage N
Building
Lot Description Front Yard, Rear Yard, SideYard(s)
Story 2
Sewer Public Sewer
Water Public
Architectural Style Colonial
Level or Stories 2
Additional Building Above Grade
New Construction N
Schools
Middle Schools Beck
High Schools Cherry Hill High - East
School District Cherry Hill Township Public Schools
Others
HOA Fee Include Pool(s)
Senior Community No
Tax ID 09-00513 19-00003
Ownership Fee Simple
Read Less
Want to know what your home might be worth? Contact us for a FREE valuation!

Our team is ready to help you sell your home for the highest possible price ASAP

Bought with Jo Ann F Kay • Long & Foster Real Estate, Inc.
GET MORE INFORMATION





