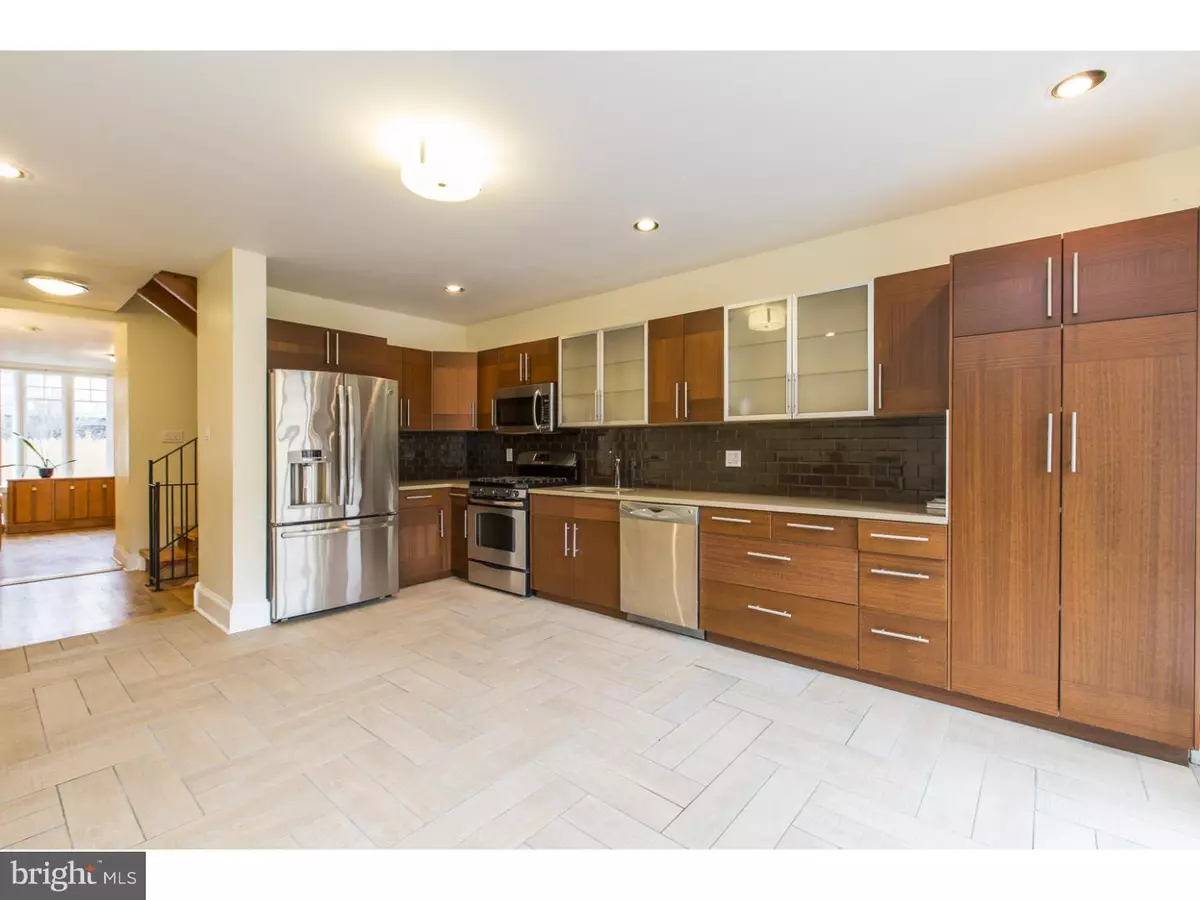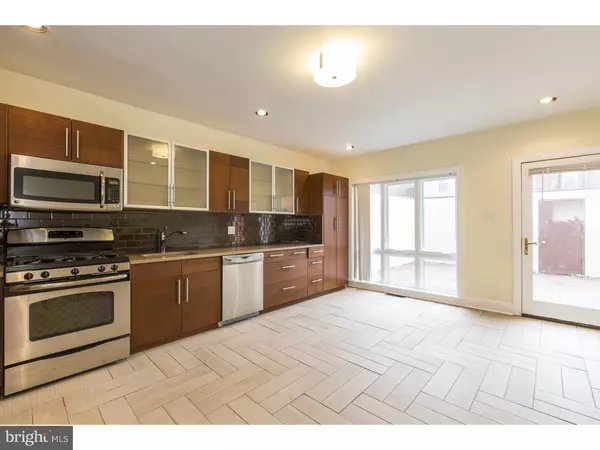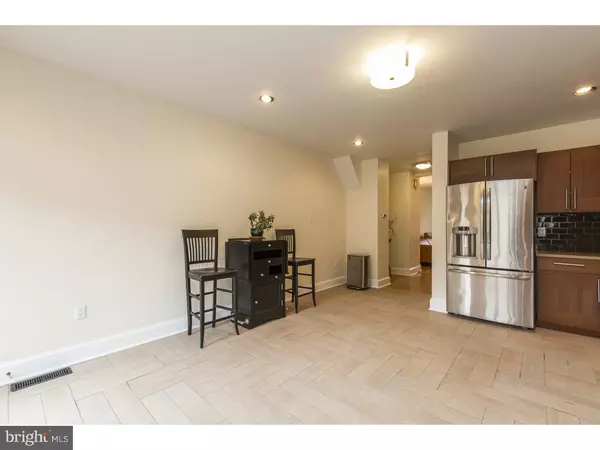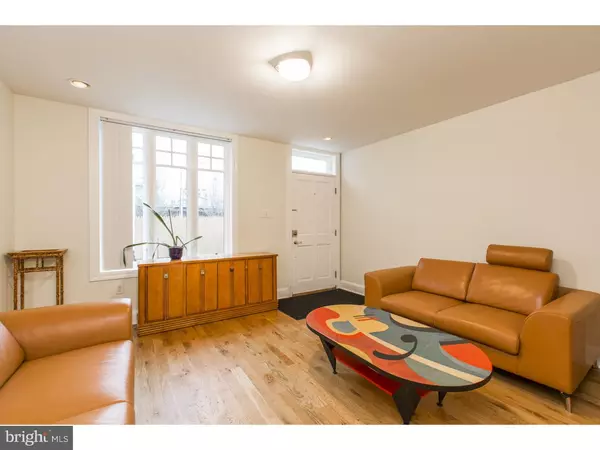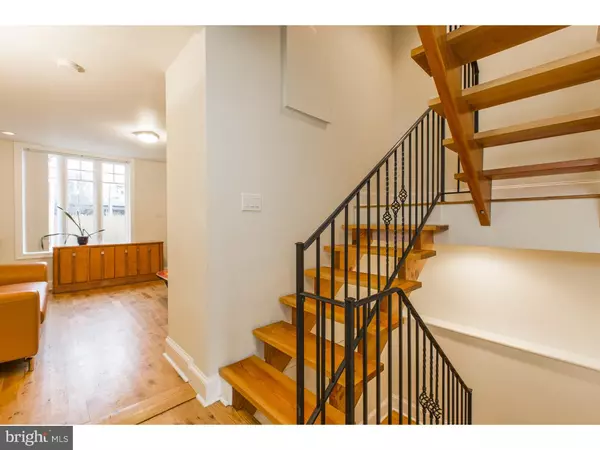$460,000
$500,000
8.0%For more information regarding the value of a property, please contact us for a free consultation.
1428 PEMBERTON ST Philadelphia, PA 19146
3 Beds
2 Baths
1,800 SqFt
Key Details
Sold Price $460,000
Property Type Townhouse
Sub Type Interior Row/Townhouse
Listing Status Sold
Purchase Type For Sale
Square Footage 1,800 sqft
Price per Sqft $255
Subdivision Graduate Hospital
MLS Listing ID 1002392352
Sold Date 11/21/16
Style Contemporary
Bedrooms 3
Full Baths 2
HOA Y/N N
Abv Grd Liv Area 1,800
Originating Board TREND
Year Built 2005
Annual Tax Amount $6,741
Tax Year 2016
Lot Size 896 Sqft
Acres 0.02
Lot Dimensions 16X56
Property Description
A Modern Gem hidden in the heart of Graduate Hospital. Situated on a very private street, this home features modern flares and a distinct layout, this great 3 Bedroom home has an extra-large Eat-in Kitchen, with a unique Herringbone Design on the floor and beautiful Quartz Counter tops, - you will definitely love to entertain in this space! Off of the kitchen is a shared courtyard that is great for bringing the outdoors in. This home is full of natural sun light, with large windows throughout and a large skylight peering down from the 3rd floor. A unique custom wood staircase takes you to the 2nd Floor which offers 2 amazing bedrooms and an incredible hall bath. Head upstairs to the 3rd floor and enter into the Main bedroom with a cathedral ceiling and wall to wall hardwood flooring. The 3rd floor also features a private hall bath and entrance to a roof top deck. Other features include a partially finished basement and laundry, updated light fixtures and an exposed brick wall leading to the master bedroom. Close to Broad Street this property offers access to SEPTA routes, local parks, South Street and restaurants. This is a great listing in one of the hottest areas in the city, don't miss your chance to own the great piece of Philadelphia real estate!
Location
State PA
County Philadelphia
Area 19146 (19146)
Zoning RM1
Rooms
Other Rooms Living Room, Dining Room, Primary Bedroom, Bedroom 2, Kitchen, Family Room, Bedroom 1
Basement Full
Interior
Interior Features Skylight(s), Stall Shower, Kitchen - Eat-In
Hot Water Natural Gas
Heating Gas
Cooling Central A/C
Flooring Wood
Fireplace N
Window Features Energy Efficient
Heat Source Natural Gas
Laundry Lower Floor
Exterior
Exterior Feature Roof, Patio(s)
Utilities Available Cable TV
Water Access N
Roof Type Flat
Accessibility None
Porch Roof, Patio(s)
Garage N
Building
Story 3+
Sewer Public Sewer
Water Public
Architectural Style Contemporary
Level or Stories 3+
Additional Building Above Grade
Structure Type 9'+ Ceilings
New Construction N
Schools
School District The School District Of Philadelphia
Others
Senior Community No
Tax ID 301077600
Ownership Fee Simple
Read Less
Want to know what your home might be worth? Contact us for a FREE valuation!

Our team is ready to help you sell your home for the highest possible price ASAP

Bought with Elizabeth Convery • Very Real Estate
GET MORE INFORMATION

