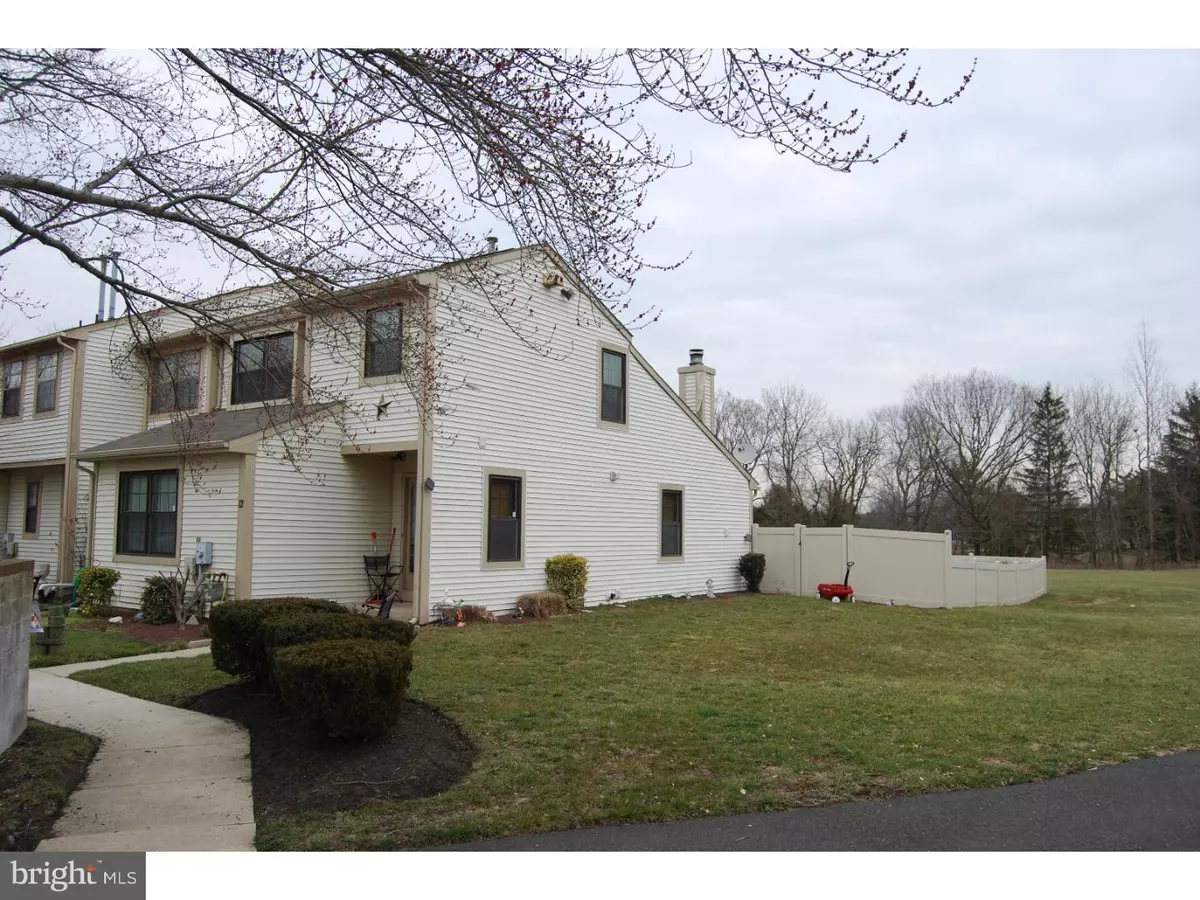$142,000
$145,000
2.1%For more information regarding the value of a property, please contact us for a free consultation.
12 CHARDONAY CT Marlton, NJ 08053
2 Beds
2 Baths
1,254 SqFt
Key Details
Sold Price $142,000
Property Type Townhouse
Sub Type End of Row/Townhouse
Listing Status Sold
Purchase Type For Sale
Square Footage 1,254 sqft
Price per Sqft $113
Subdivision Vineyards
MLS Listing ID 1002394442
Sold Date 09/19/16
Style Contemporary
Bedrooms 2
Full Baths 2
HOA Fees $94/mo
HOA Y/N Y
Abv Grd Liv Area 1,254
Originating Board TREND
Year Built 1986
Annual Tax Amount $5,754
Tax Year 2015
Lot Size 3,496 Sqft
Acres 0.08
Lot Dimensions 38X92
Property Description
BACK ON THE MARKET!For the fortunate buyer! Some updating is needed in this Nicely situated END UNIT Town Home in the desirable "Vineyards"; with a Fully fenced private back yard for your enjoyment!!! This 2 bedroom, 2 bath Town Home has a cozy family room featuring Gas Fireplace! Hardwood floors, New Patio Doors, Vinyl Fencing, Vinylcapping,and Newer windows! A full finished basement for entertaining, media room. office, or just relaxing. Come and enjoy the the many amenities of the Vineyards: Pool, Tennis Courts, Jogging, Walking, Biking paths. Tot Lot, Lawn Maintenance, snow removal, and trash removal. Make your appointment today!
Location
State NJ
County Burlington
Area Evesham Twp (20313)
Zoning MF
Rooms
Other Rooms Living Room, Dining Room, Primary Bedroom, Kitchen, Family Room, Bedroom 1, Other
Basement Full, Fully Finished
Interior
Interior Features Primary Bath(s)
Hot Water Electric
Heating Gas, Forced Air
Cooling Central A/C
Fireplaces Number 1
Fireplace Y
Heat Source Natural Gas
Laundry Upper Floor
Exterior
Amenities Available Tennis Courts, Tot Lots/Playground
Water Access N
Accessibility None
Garage N
Building
Lot Description Corner, Level, Rear Yard
Story 2
Sewer Public Sewer
Water Public
Architectural Style Contemporary
Level or Stories 2
Additional Building Above Grade
Structure Type High
New Construction N
Schools
High Schools Lenape
School District Lenape Regional High
Others
HOA Fee Include Common Area Maintenance,Lawn Maintenance,Snow Removal,Trash
Senior Community No
Tax ID 13-00009 01-00028
Ownership Fee Simple
Acceptable Financing Conventional, VA, FHA 203(b)
Listing Terms Conventional, VA, FHA 203(b)
Financing Conventional,VA,FHA 203(b)
Special Listing Condition Short Sale
Read Less
Want to know what your home might be worth? Contact us for a FREE valuation!

Our team is ready to help you sell your home for the highest possible price ASAP

Bought with Virginia M Don • Weichert Realtors-Medford
GET MORE INFORMATION





